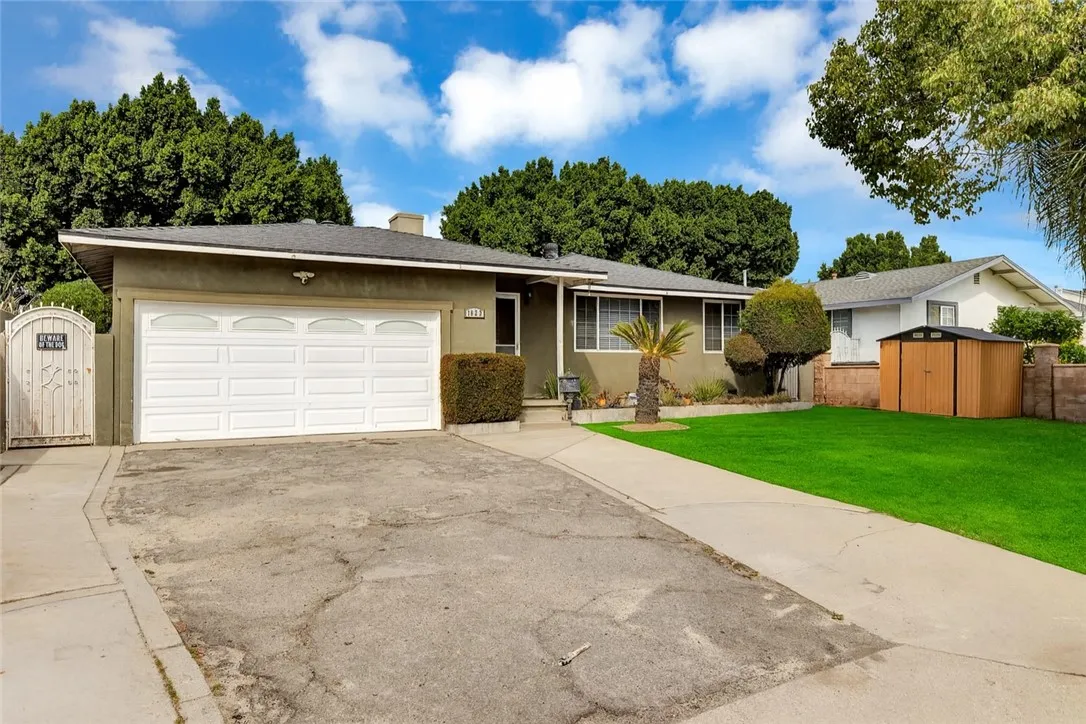1823 W Palm, West Covina, California 91790, West Covina, - bed, bath

About this home
Turnkey income-producing property in a quiet and highly desirable West Covina neighborhood. This unique offering features three separate living spaces with a combined estimated monthly rental income of approximately $8,500 — an excellent opportunity for both investors and owner-occupants. Front House (Approx. 1,560 sqft) – Main unit: 3 bedrooms and 1.5 bathrooms (0.5 bath unpermitted) – Additional unit: 1 bedroom and 1 bathroom (unpermitted garage conversion) – Interior photos were taken before the current occupancy. Interior access is limited at this time. Rear ADU (Approx. 1,200 sqft) – 3 bedrooms and 2 bathrooms – Fully permitted and completed in 2025 – 10-foot ceilings, designer finishes, premium Italian materials – Separate private entry and fully paid solar panels (ADU only) Additional Features: – Estimated total rent: $8,500/month – Private entrances for all units – Convenient freeway access for easy commuting – Close to Tokyo Central, Plaza West Covina Mall, and Haven City Market This property combines strong cash flow, modern construction, and flexible living arrangements — ideal for investors or buyers looking to live in one unit and rent out the others. Buyer to verify all permits, square footage, and information with the City of West Covina.
Price History
| Subject | Average Home | Neighbourhood Ranking (81 Listings) | |
|---|---|---|---|
| Beds | 4 | 3 | 73% |
| Baths | 3 | 2 | 76% |
| Square foot | 1,560 | 1,436 | 60% |
| Lot Size | 7,541 | 8,217 | 23% |
| Price | $1.36M | $840K | 96% |
| Price per square foot | $871 | $581 | 99% |
| Built year | 1953 | 9775978 | 39% |
| HOA | |||
| Days on market | 21 | 136 | 1% |

