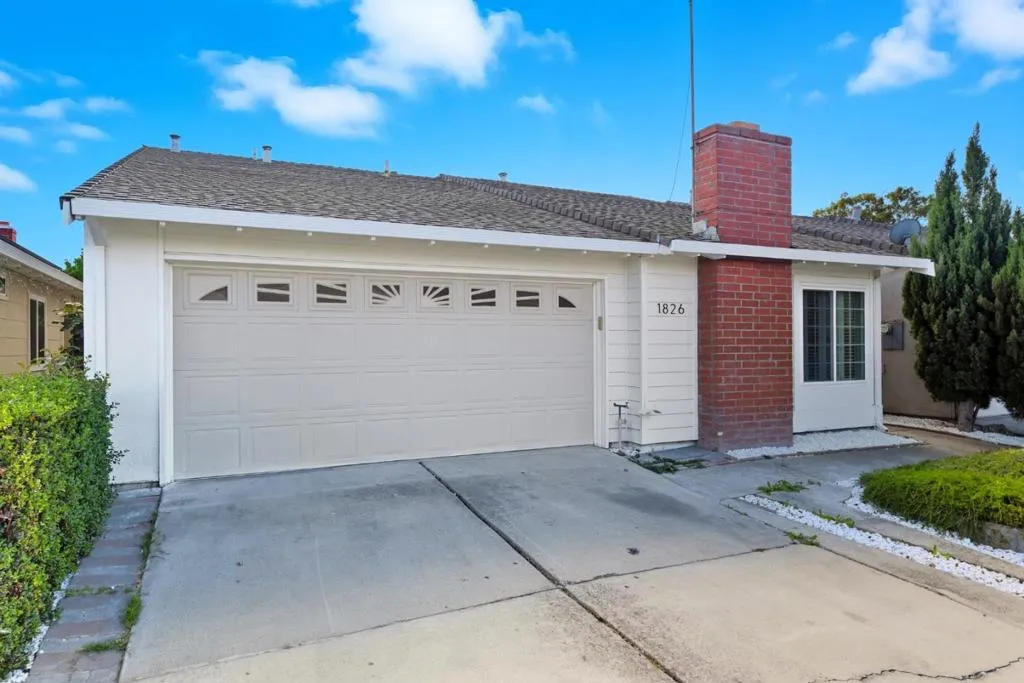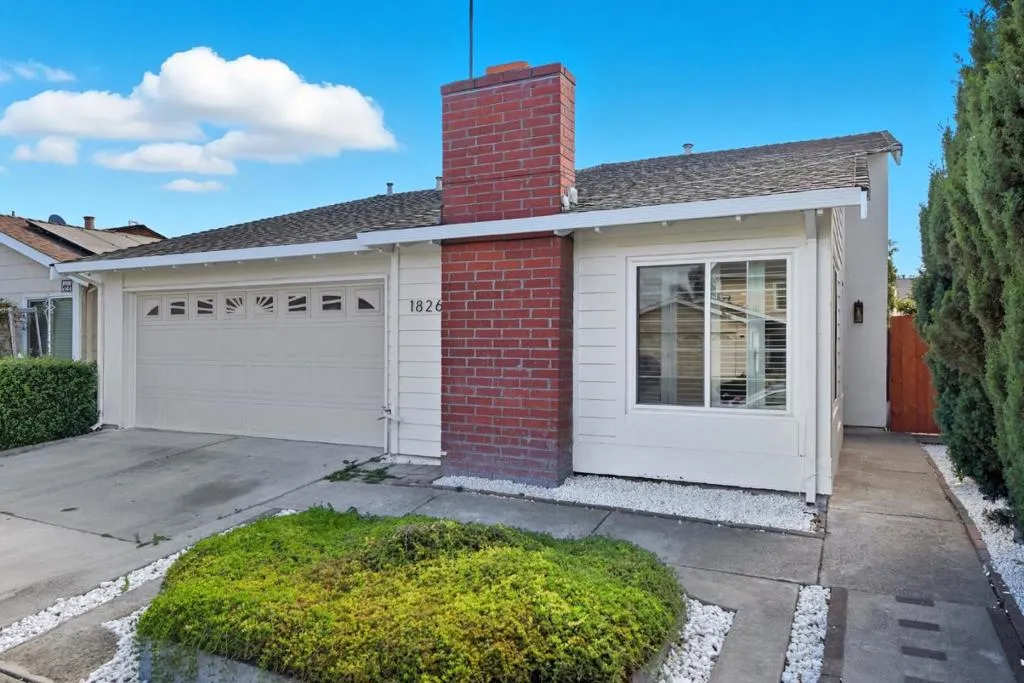1826 Perrone Circle, San Jose, California 95116, San Jose, - bed, bath

About this home
THIS HOME IS PRICED TO SELL! Completely updated and move-in ready, this home offers the perfect blend of comfort and style that you deserve. Step into the open-concept kitchen featuring brand-new appliances, custom cabinetry, sleek countertops with a breakfast bar, and a gorgeous farmhouse sink. The inviting living room boasts soaring ceilings with recessed lighting and a romantic wood-burning fireplace framed by a custom surround. Just off the kitchen, the dining area makes entertaining a breeze. The primary suite is a retreat of its own with a walk-in closet, sliding glass doors to the backyard, and a beautifully remodeled bath featuring a stall shower, new vanity, tile flooring, and stylish shower walls. The hall bath has also been tastefully updated with new tile, vanity, and flooring. Both bedrooms are spacious and filled with natural light and good size closets. Stay comfortable year-round with central A/C and enjoy your private rear patio perfect for morning coffee, weekend BBQs, or relaxing evening gatherings. The attached garage offers extra storage for all your needs. This home truly checks every box modern updates, thoughtful design, and effortless charm. You will be sorry if you pass this one up.
Price History
| Subject | Average Home | Neighbourhood Ranking (27 Listings) | |
|---|---|---|---|
| Beds | 3 | 3 | 50% |
| Baths | 2 | 2 | 50% |
| Square foot | 1,306 | 1,300 | 50% |
| Lot Size | 3,400 | 5,200 | 18% |
| Price | $1,000K | $1.03M | 43% |
| Price per square foot | $766 | $719 | 64% |
| Built year | 1983 | 9795980 | 75% |
| HOA | |||
| Days on market | 21 | 159 | 4% |

