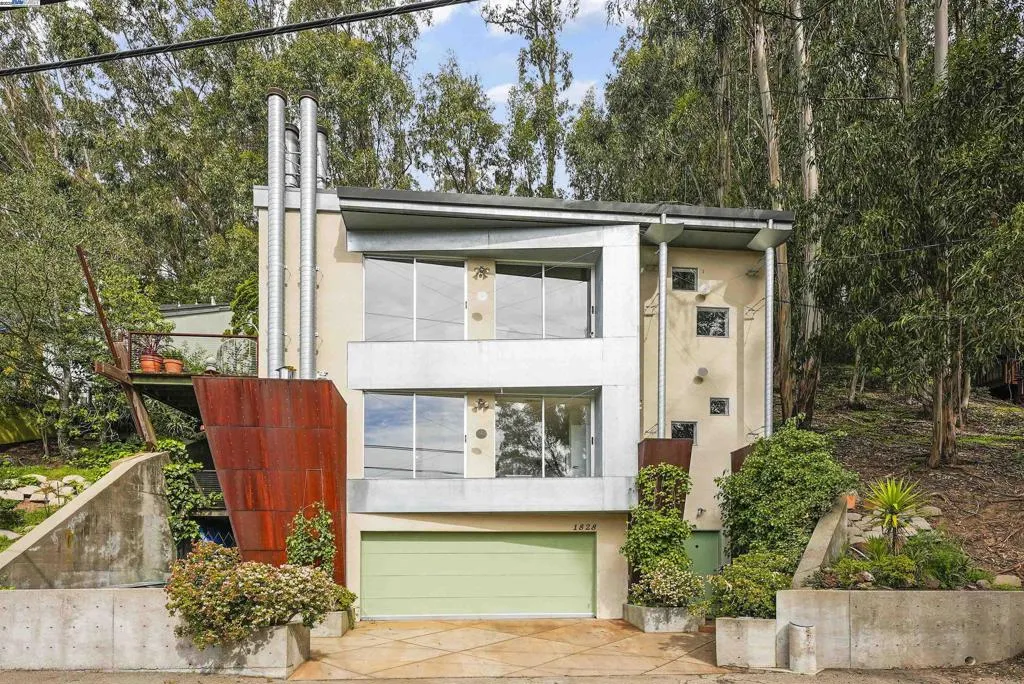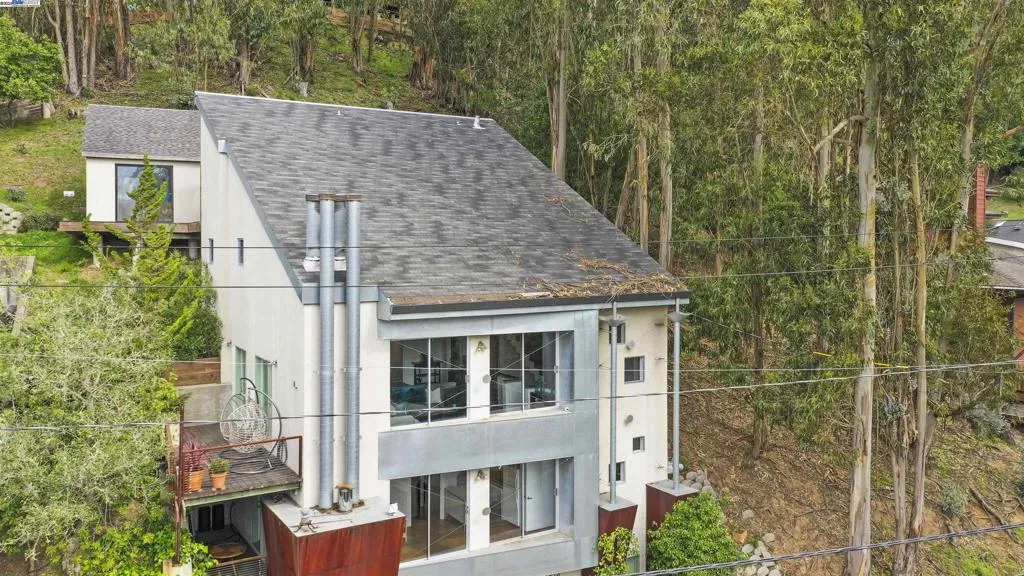1828 Arrowhead Dr, Oakland, California 94611, Oakland, - bed, bath

About this home
Impressive architecturally modern home located in the Oakland Hills near Montclair Village has several noteworthy features reflecting thoughtful and cohesive architectural design integrating exposed steel elements that connect the exterior cold-rolled steel finish with interior structural elements. Thick concrete walls create passive temperature regulation throughout the year. The window placement facilitates natural ventilation allowing heat to dissipate quickly during warmer months. This combined with strategically placed skylights and "grated landings,"allows abundant natural light despite having portions of the home built into the hillside. The location provides easy walking access to Montclair Village is via the Montclair Railroad Trail. Access to grocery stores, banks, and other necessary amenities and social activities such as the local farmer market are just minutes away. 5 local regional parks provide walking and biking trails with many having spectacular Bay Views. All this and so much much more. This is NOT a must see, this is a must have!
Nearby schools
Price History
| Subject | Average Home | Neighbourhood Ranking (180 Listings) | |
|---|---|---|---|
| Beds | 3 | 3 | 50% |
| Baths | 3 | 3 | 50% |
| Square foot | 2,520 | 2,349 | 60% |
| Lot Size | 6,618 | 7,920 | 35% |
| Price | $1.1M | $1.38M | 24% |
| Price per square foot | $436 | $630 | 9% |
| Built year | 1999 | 1956 | 92% |
| HOA | |||
| Days on market | 112 | 159 | 33% |

