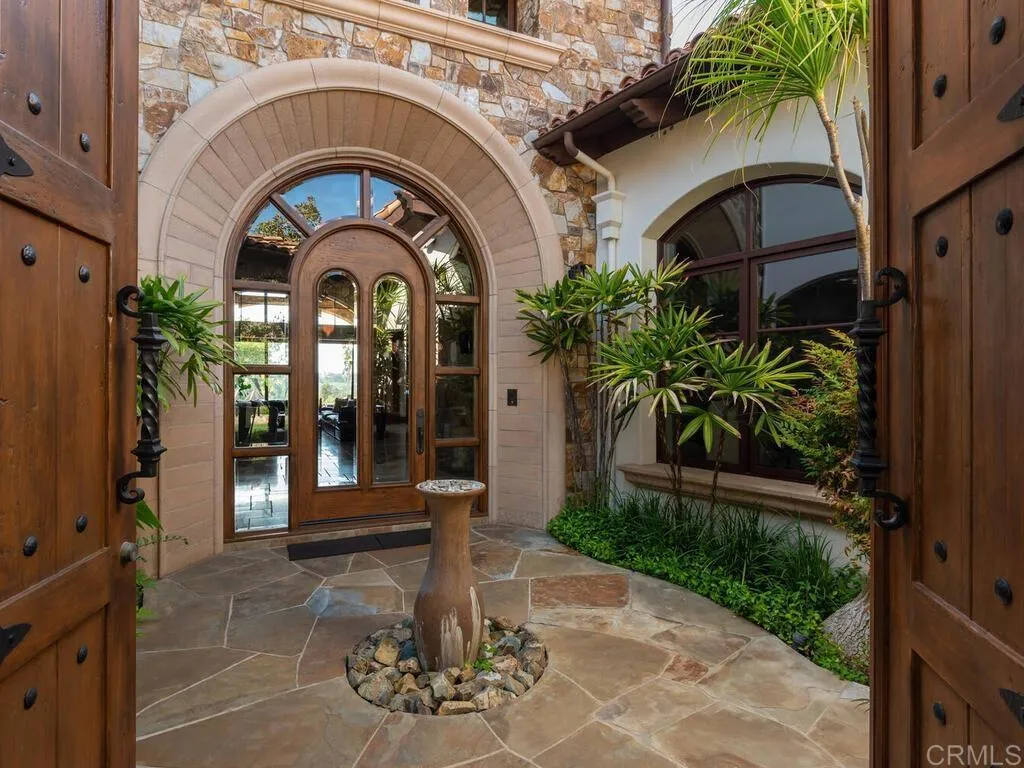18414 Calle La Serra, Rancho Santa Fe, California 92091, Rancho Santa Fe, - bed, bath

About this home
Nestled within the prestigious guard-gated community of The Bridges at Rancho Santa Fe, this custom-built estate captures the essence of luxury living in one of Southern California’s most coveted golf and tennis enclaves. Perfectly positioned above the 9th fairway, the home offers sweeping views of the clubhouse, a tranquil lake, and a lush vineyard — a serene backdrop that defines the Rancho Santa Fe lifestyle. Crafted with timeless natural stone and rich architectural details, the residence seamlessly blends indoor and outdoor elegance. Soaring wood-beamed ceilings, iron chandeliers, and chiseled travertine flooring enrich a spacious, open-concept layout designed for effortless living and entertaining. The primarily single-level floor plan is anchored by a sumptuous main-floor primary suite featuring a spa-inspired bath, dual custom walk-in closets, dual dressing areas and water closets, and direct access to a private pool, spa, grotto, and waterfall — your own secluded retreat. Additional highlights include attached guest casita, a secondary bedroom, a dedicated office/library, formal dining room, and a chef’s kitchen with stunning views. Upstairs, a large en-suite guest bedroom offers added privacy, complete with a balcony with stunning views. Step outside to a covered backyard loggia with a cozy fireplace — the ideal setting for enjoying sunset views and entertaining in style. This home is a rare opportunity to own in The Bridges, where refined living meets relaxed sophistication. Square footage has been updated to reflect public records and architectural floor plans and may differ from actual square footage. All measurements and information are deemed reliable but are not guaranteed. Listing broker, listing agent, and Seller make no representation or warranties regarding the accuracy of any information. Buyer to conduct their own investigations and rely solely on their findings
Nearby schools
Price History
| Subject | Average Home | Neighbourhood Ranking (7 Listings) | |
|---|---|---|---|
| Beds | 4 | 4 | 50% |
| Baths | 5 | 4 | 63% |
| Square foot | 5,970 | 3,284 | 75% |
| Lot Size | 27,007 | 37,897 | 50% |
| Price | $5.79M | $3.19M | 75% |
| Price per square foot | $971 | $981.5 | 50% |
| Built year | 2005 | 9956002 | 100% |
| HOA | $686 | 0% | |
| Days on market | 64 | 161 | 13% |

