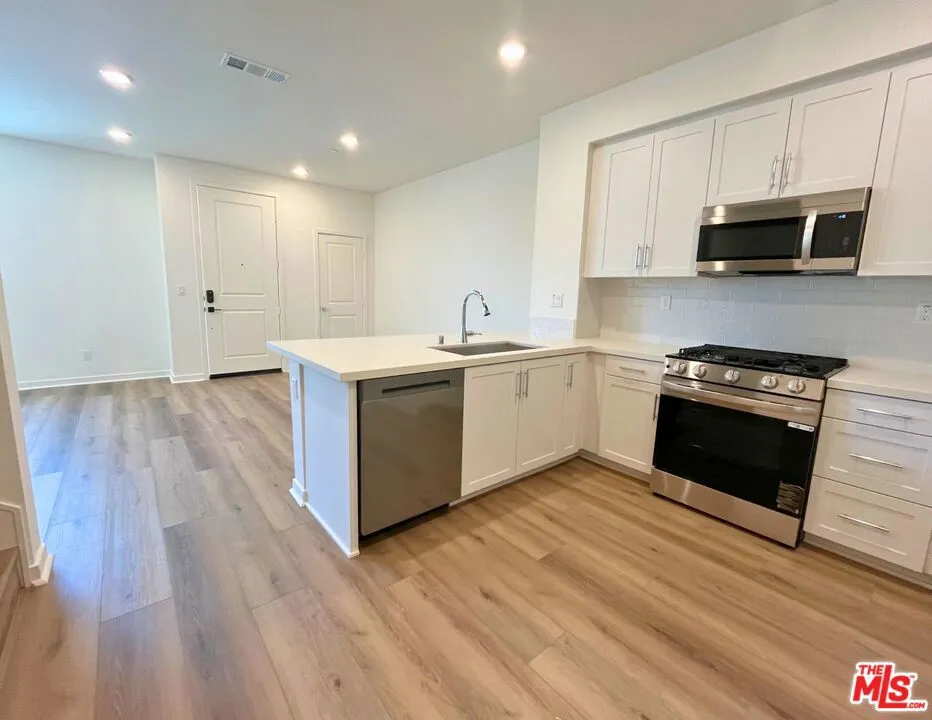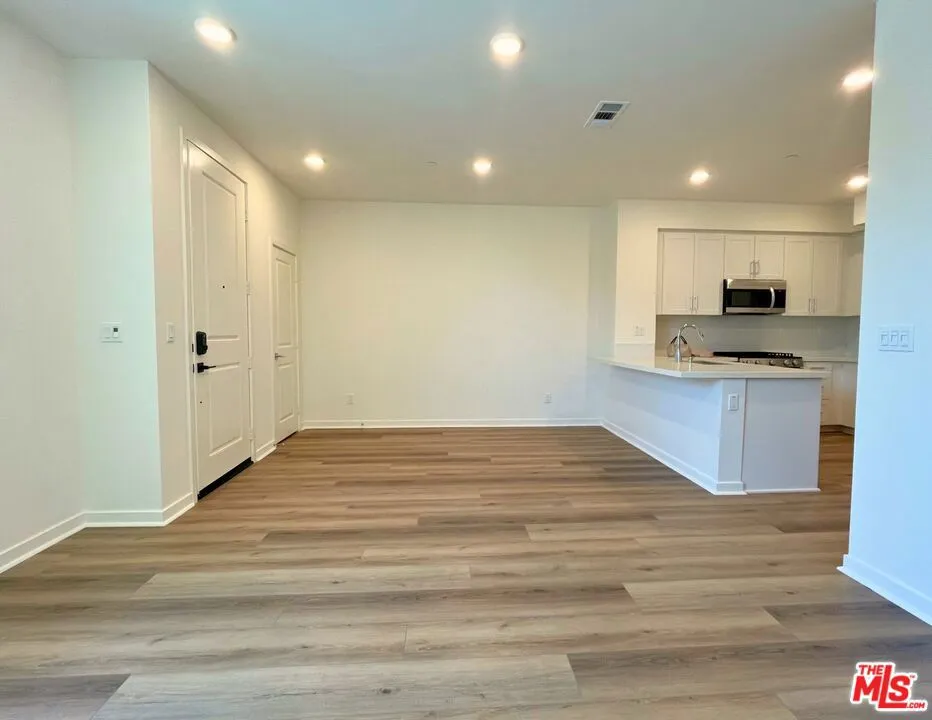1842 W Merced Avenue, West Covina, California 91790, West Covina, - bed, bath

About this home
Look no further for your new-construction townhome! This home has it all including stylish upgraded flooring, sleek full backsplash, quartz counters, upgraded hard-surface flooring, plush carpet, and energy-efficient features throughout. Inside, the open-concept main level brings the living, dining, and kitchen areas together in a way that feels effortless and inviting. Soft daylight moves through the space, enhancing the clean finishes and intuitive layout. The kitchen features a peninsula with seating, generous cabinet space, and just the right amount of workspace for everyday ease. Upstairs, all three bedrooms are grouped together for convenience and comfort. The primary suite includes a walk-in closet and a private bath with dual sinks and a walk-in shower. Two additional bedrooms offer flexibility for guests, work-from-home setups, or hobbies. The laundry area is thoughtfully placed on the same level, no hauling baskets up and down the stairs. Virtual tour is of former model home and used for representational purposes only.
Price History
| Subject | Average Home | Neighbourhood Ranking (10 Listings) | |
|---|---|---|---|
| Beds | 3 | 3 | 50% |
| Baths | 3 | 3 | 50% |
| Square foot | 1,457 | 1,457 | 50% |
| Lot Size | 0 | 0 | |
| Price | $802K | $816K | 36% |
| Price per square foot | $551 | $551 | 50% |
| Built year | 2025 | 2025 | 50% |
| HOA | $345 | $345 | 50% |
| Days on market | 32 | 125 | 9% |

