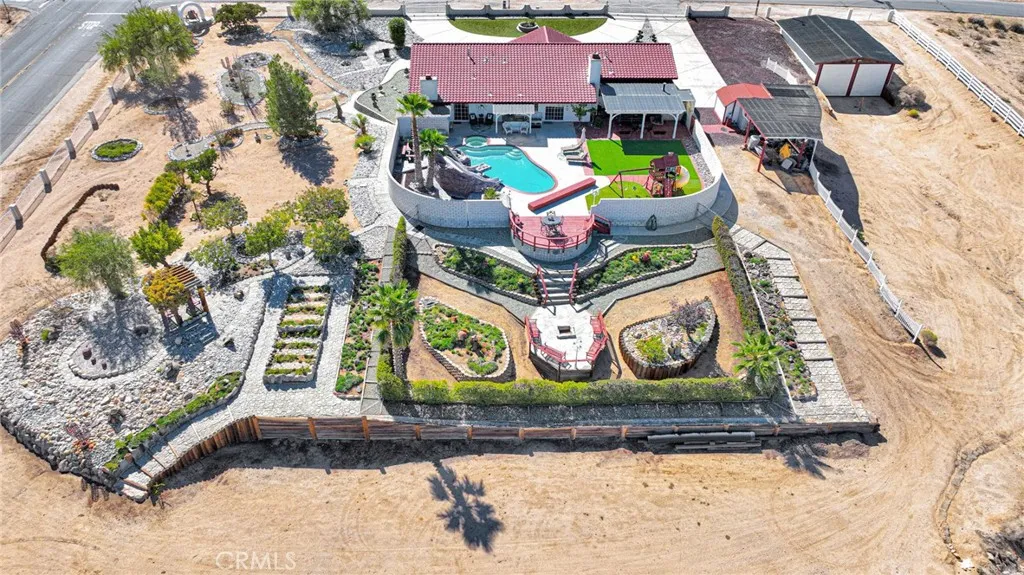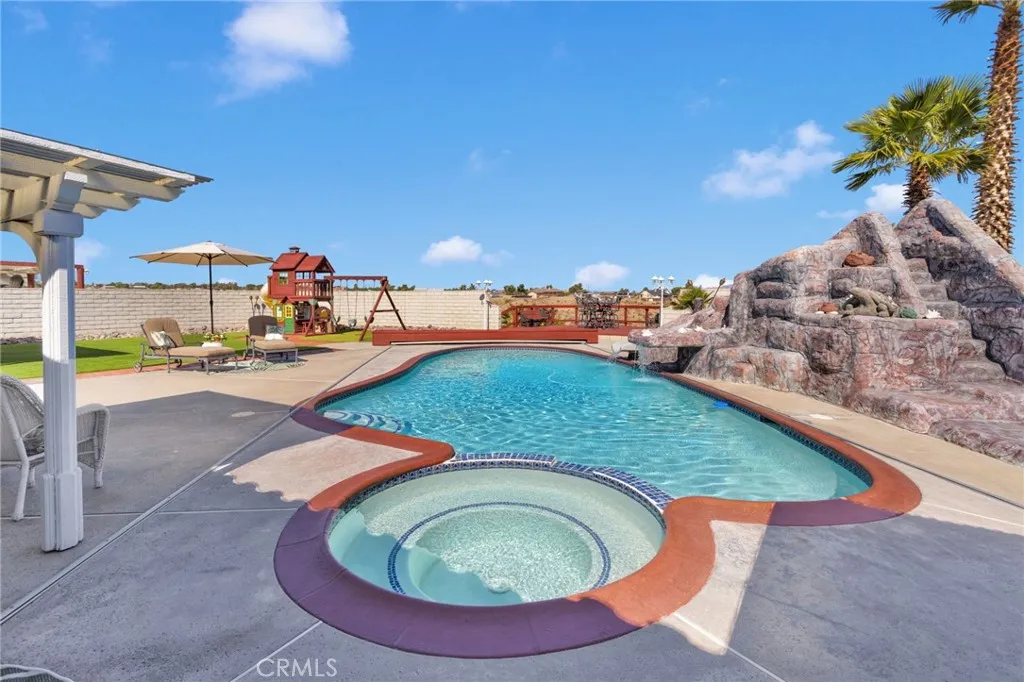18476 Talisman, Hesperia, California 92345, Hesperia, - bed, bath

About this home
Resort home on 2.4 Acres with pool, RV garage, workshop, four bedrooms plus a large library. This estate home is one of a kind with amenities suited for those who appreciate upscale luxury and vacation at home design. This home and property have been meticulously maintained and thoroughly upgraded on a constant basis. This is a truly move-in ready home. This is a Deserada built custom home with many added features. You’ll appreciate the pool and spa with commercial grade pool cover that can withstand walking across it. The pool area is an entertainer’s dream with dedicated billiards patio, sunning patio, dining deck with overlook, built in BBQ kitchen, separate fire pit with three foot deep convertible roasting pit, play area with two level swing set, pool rock slide with additional waterfall feature. The in-ground spa is just steps away from the sliding glass door to the hotel style owner’s bedroom suite. All bedrooms are oversized. The library is in addition to the four bedrooms and has custom built-ins with cabinetry, desk space, and display cupboards; ideal for a home office or hobby space. Open floor plan with both formal and informal spaces. Three dining areas and two living areas. No mess electric fireplace in family room. Additional fireplace in the owner’s bedroom suite. Remodeled kitchen with full granite slab backsplash and counters, upgraded appliances, walk-in pantry, dedicated trash compactor. Dedicated guest bathroom with the same lovely granite used in the kitchen. All flooring has been upgraded to wood and tile. Note that the carpet pieces pictured in the library are only placed on top of the wood floor to protect it. 43x25 pole barn RV garage with two bays. Additional carport, yard tool storage, separate shed. In-garage workshop with cabinetry and pegboard. Epoxy floors in garage. Owner’s bedroom suite is built with a large walk-in closet, as well as a separate floor to ceiling linen closet. En suite has dual sinks, oversized tile shower, and soaking tub. Niches are built in on either side of the rock fireplace which has gas heat. New water heater. Septic serviced every six years. New pool cover. Ceiling fans, lighting, faucets, fixtures all updated for a lovely cohesive look. Extensive concrete, block, wrought iron work added to this property. Dual front drive in gates, and side/lower yard drive in gate. Access and turn radius for a trailer or RV is excellent. Fruit trees, mature palms, colorful flower beds, statuary, and more!
Price History
| Subject | Average Home | Neighbourhood Ranking (429 Listings) | |
|---|---|---|---|
| Beds | 4 | 3 | 54% |
| Baths | 3 | 2 | 63% |
| Square foot | 2,901 | 1,769 | 93% |
| Lot Size | 104,544 | 19,000 | 97% |
| Price | $700K | $470K | 98% |
| Price per square foot | $241 | $264 | 30% |
| Built year | 1987 | 9935994 | 50% |
| HOA | |||
| Days on market | 16 | 181 | 0% |

