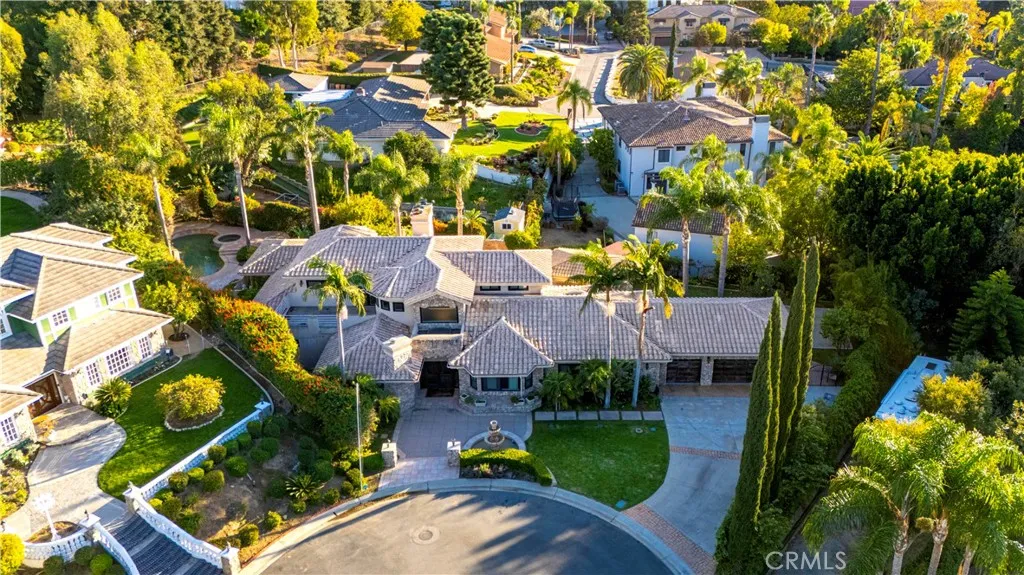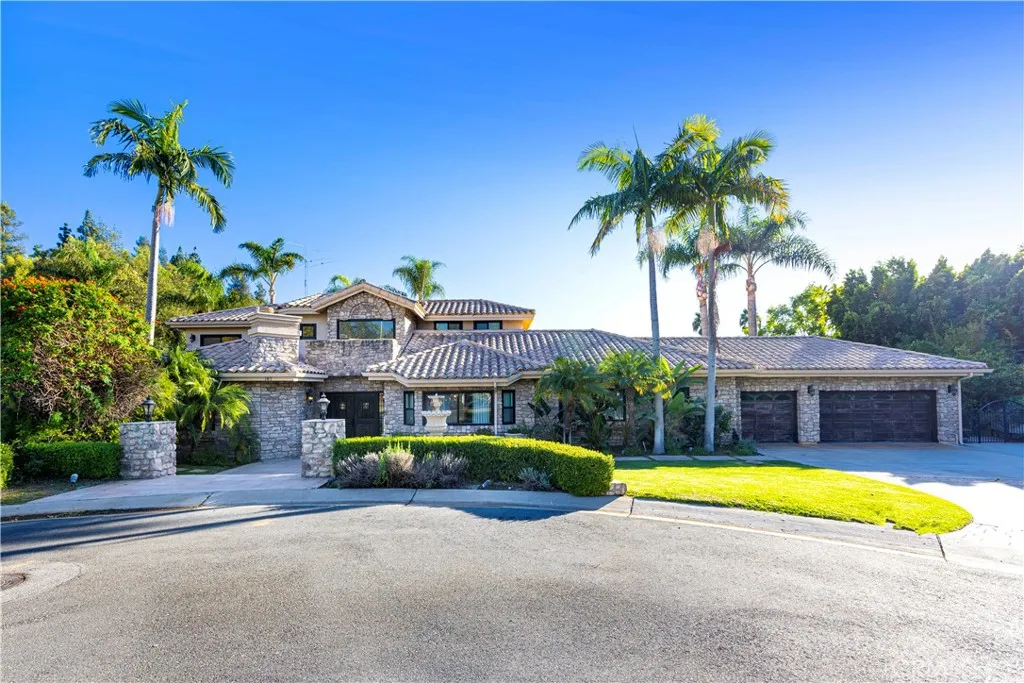185 S Trish Court, Anaheim Hills, California 92808, Anaheim Hills, - bed, bath

About this home
Exquisite custom estate in the prestigious gated community of Almeria, Anaheim Hills. Welcome to your dream home in one of Anaheim Hills’ most exclusive enclaves. Perfectly situated at the end of a private cul-de-sac, this custom-designed estate offers the pinnacle of refined living with approximately 5,574 sq ft of elegant interior space on a sprawling one-acre flat lot. Boasting five bedrooms + Office & 4.5 baths, this home has been meticulously remodeled with the highest attention to detail, quality, & craftsmanship. Step through the grand double-door entry into a light-filled foyer with a skylight, leading to a formal living room & dining room, both tastefully appointed for elevated entertaining. The living room showcases soaring cathedral ceilings with custom wood beams, while the dining room is adorned with 2 chandeliers, cozy fireplace & elegant architectural details. Upstairs, the primary suite is a private retreat with a fireplace, French doors to a balcony, & an adjoining room ideal as a nursery, office, or sitting area. The spa-inspired primary bath features a walk-in shower & closet, soaking tub, dual vanities & luxury finishes. A whole-house fan enhances energy efficiency & comfort. Main floor, three guest bedrooms include 1 en suite & 2 with a Jack-and-Jill bath. The family room features coffered ceilings, built-ins, a fireplace, & a temperature-controlled wine cellar. The chef’s kitchen includes Sub-Zero appliances, double ovens, six-burner range, espresso machine, 2 dishwashers, a farmhouse sink, oversized island, & abundant cabinetry. A sunny breakfast nook opens to a game room or executive office with a stone accent wall, wet bar, & a second ice machine. A large laundry room & 3/4 guest bath offer easy access to the resort-style backyard. Outdoors, enjoy mature fruit trees, a custom pool & spa with safety gate, a built-in BBQ island with ample seating under a covered patio & multiple entertaining spaces. Additional features: 3-car garage with storage, tankless water heater, filtration system, 2 beautiful fountains, integrated audio, video, internet, speakers all available throughout the home via centralized Control4 home automation system, dual newer HVAC systems, energy-efficient windows, $18K permitted electrical upgrade & newer carpet in the downstairs bedrooms. Ideally located near the 91 freeway, award-winning schools, shopping, dining & scenic trails—this home offers the perfect blend of luxury, privacy & convenience.
Price History
| Subject | Average Home | Neighbourhood Ranking (59 Listings) | |
|---|---|---|---|
| Beds | 5 | 4 | 68% |
| Baths | 5 | 3 | 82% |
| Square foot | 5,574 | 2,370 | 98% |
| Lot Size | 44,200 | 7,015 | 98% |
| Price | $3.3M | $1.39M | 98% |
| Price per square foot | $592 | $620.5 | 38% |
| Built year | 1990 | 9960996 | 40% |
| HOA | $100 | $98.5 | 50% |
| Days on market | 121 | 147 | 42% |

