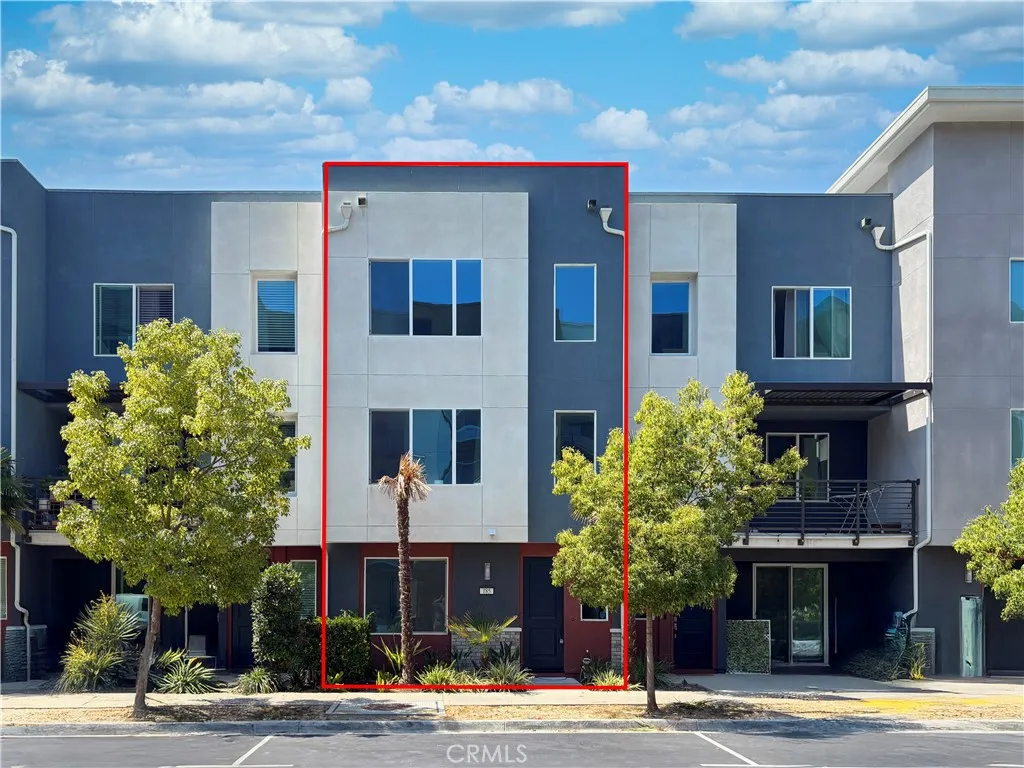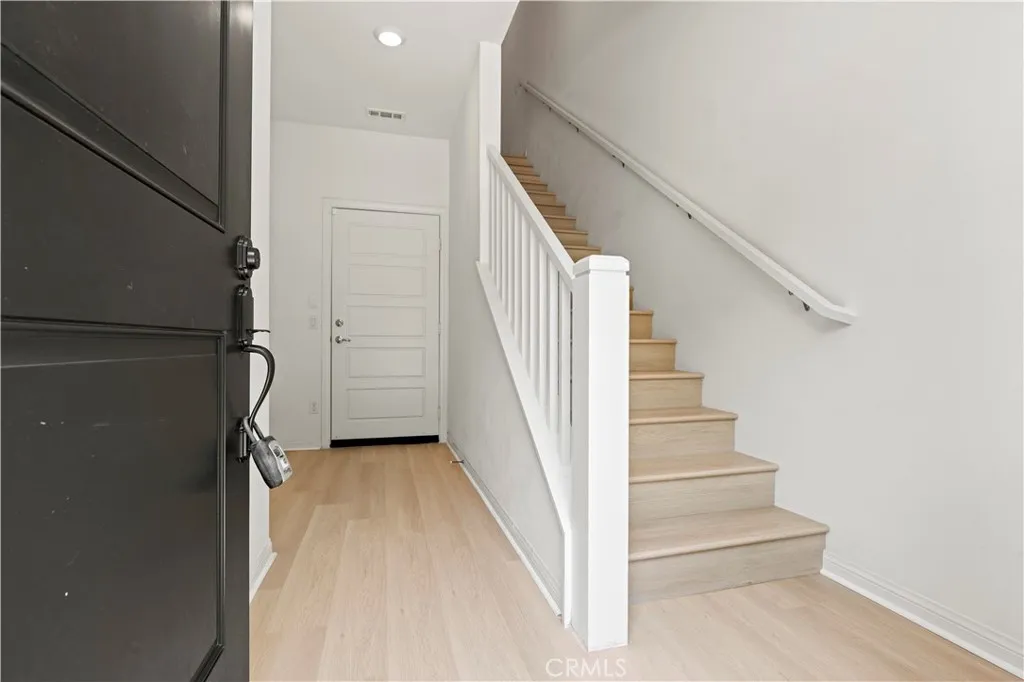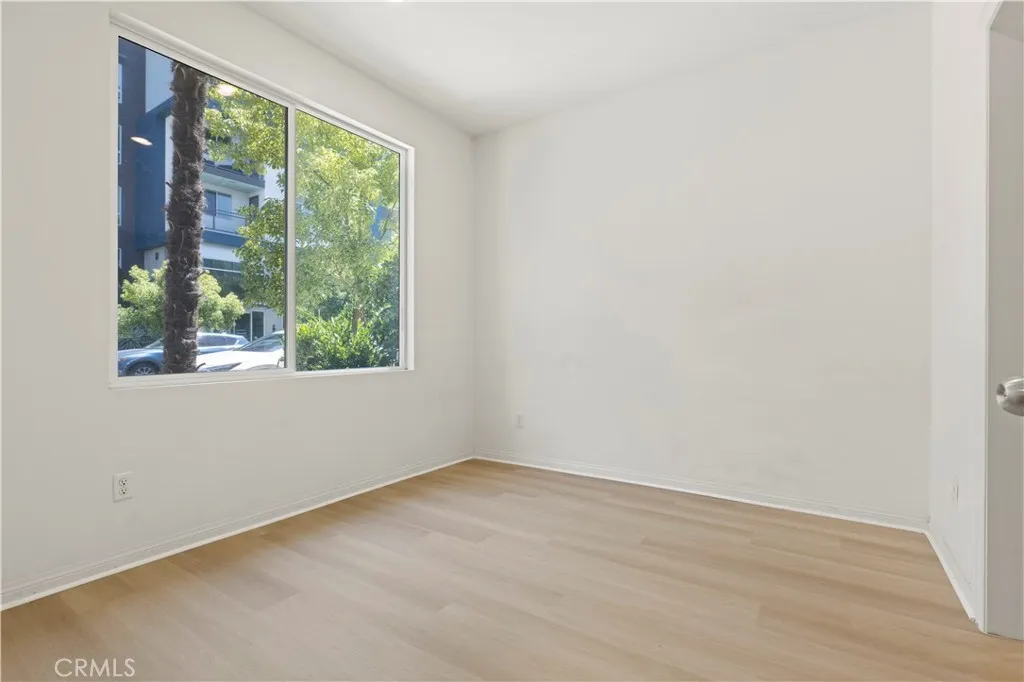185 Steely Street, Irvine, California 92614, Irvine, - bed, bath

About this home
185 Steely, Irvine offers modern, low-maintenance living in the heart of the Irvine Business Complex. Built in 2021, this spacious 4-bedroom, 3.5-bathroom townhome spans approximately 1,856 square feet across three levels, blending contemporary design with functional layout. The open-concept main level features a stylish kitchen with quartz countertops, stainless steel appliances, and a large center island—ideal for cooking and entertaining. Adjacent living and dining areas flow seamlessly to a private balcony, bringing in abundant natural light. Upstairs, the primary suite includes a walk-in closet and spa-inspired bathroom with dual vanities and glass-enclosed shower. Additional bedrooms are generously sized, and a versatile lower-level bedroom with en-suite bath offers flexibility for guests, office, or gym space. The home includes an attached 2-car garage with direct access, and is part of a well-maintained community with a low HOA covering exterior maintenance and shared amenities.
Price History
| Subject | Average Home | Neighbourhood Ranking (25 Listings) | |
|---|---|---|---|
| Beds | 4 | 4 | 50% |
| Baths | 4 | 3 | 92% |
| Square foot | 1,856 | 1,887 | 46% |
| Lot Size | 55,168 | 4,702 | 96% |
| Price | $1.35M | $1.73M | 8% |
| Price per square foot | $726 | $906 | 4% |
| Built year | 2021 | 9925993 | 100% |
| HOA | $306 | $147 | 88% |
| Days on market | 82 | 153 | 15% |

