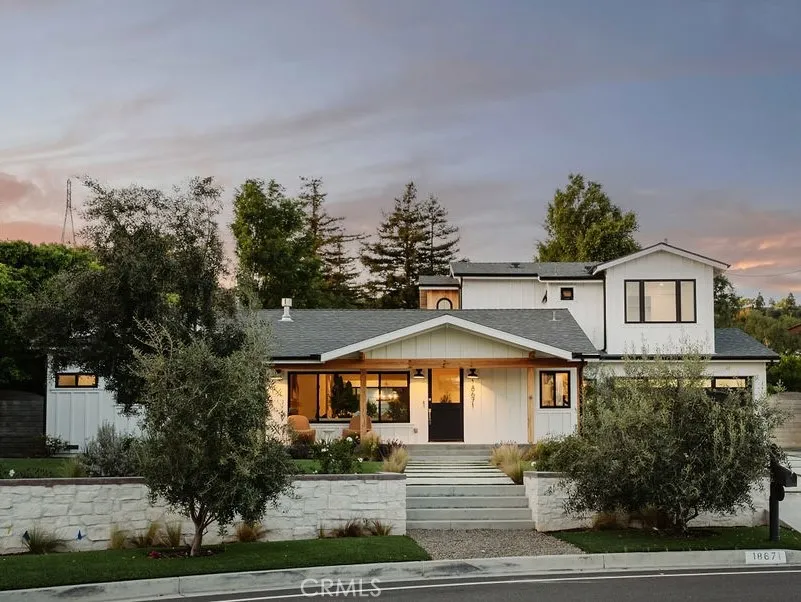18671 Valley Drive, Villa Park, California 92861, Villa Park, - bed, bath

About this home
Discover a remarkable Villa Park estate designed for comfortable multi-generational living and effortless entertaining. Situated on over half an acre, this thoughtfully rebuilt 2024 residence offers refined design, luxurious features, and incredible versatility. The property includes a detached ADU (approx. 750 sqft) complete with a full kitchen, bedroom, bathroom, and laundry—perfect for guests, extended family, or a private office. Inside the main home, dual primary suites provide flexible living—one on the first floor with a serene garden-view patio, soaking tub, and oversized shower; the second upstairs, an expansive retreat (approx. 800 sqft) featuring vaulted wood ceilings, a stone fireplace, arched windows, and a custom $25,000 door that opens to a balcony overlooking your private yard. Warm Sahara Oak floors, solid wood arched doors, and soaring ceilings set the tone for quality craftsmanship throughout. The open-concept great room connects seamlessly to the outdoors via LaCantina Scissor doors, inviting year-round indoor-outdoor living. The chef’s kitchen impresses with top-tier appliances—Thermador Pro range, Bosch smart fridge, built-in microwave, and an oversized butler’s pantry for extra storage. Function meets style in the 200+ sqft laundry room, complete with dual washer/dryer hookups, a folding island, and a custom dog wash surrounded by clé tile. Step outside to your backyard oasis, where a Pebble Tec pool and spa are framed by lush landscaping, an additional 4,700 sqft of open space, and a thriving micro orchard with lemon, avocado, mango, guava, lime, and Kishu orange trees. Raised garden beds with automated irrigation make growing easy. With a spacious 6-car driveway and no HOA, this exceptional estate delivers rare comfort, space, and luxury. Come experience it in person—this one truly has it all.
Price History
| Subject | Average Home | Neighbourhood Ranking (28 Listings) | |
|---|---|---|---|
| Beds | 7 | 5 | 97% |
| Baths | 7 | 3 | 97% |
| Square foot | 5,125 | 3,464 | 86% |
| Lot Size | 23,745 | 20,540 | 90% |
| Price | $4M | $2.46M | 97% |
| Price per square foot | $780 | $699 | 72% |
| Built year | 1957 | 1972 | 7% |
| HOA | |||
| Days on market | 212 | 174 | 72% |

