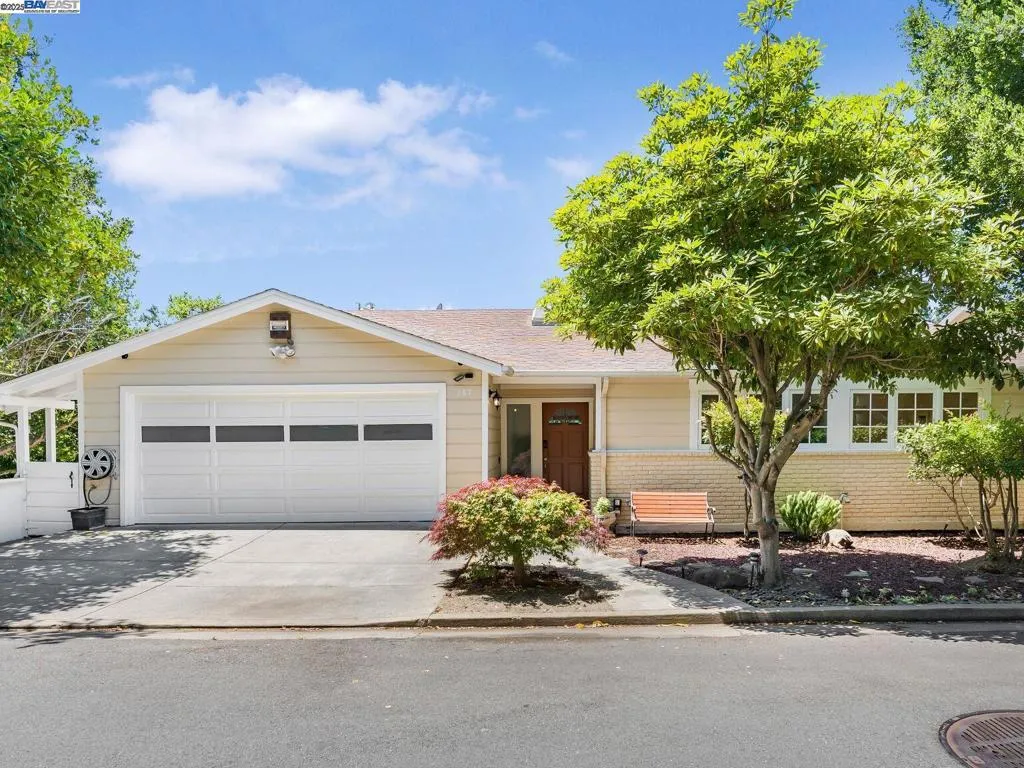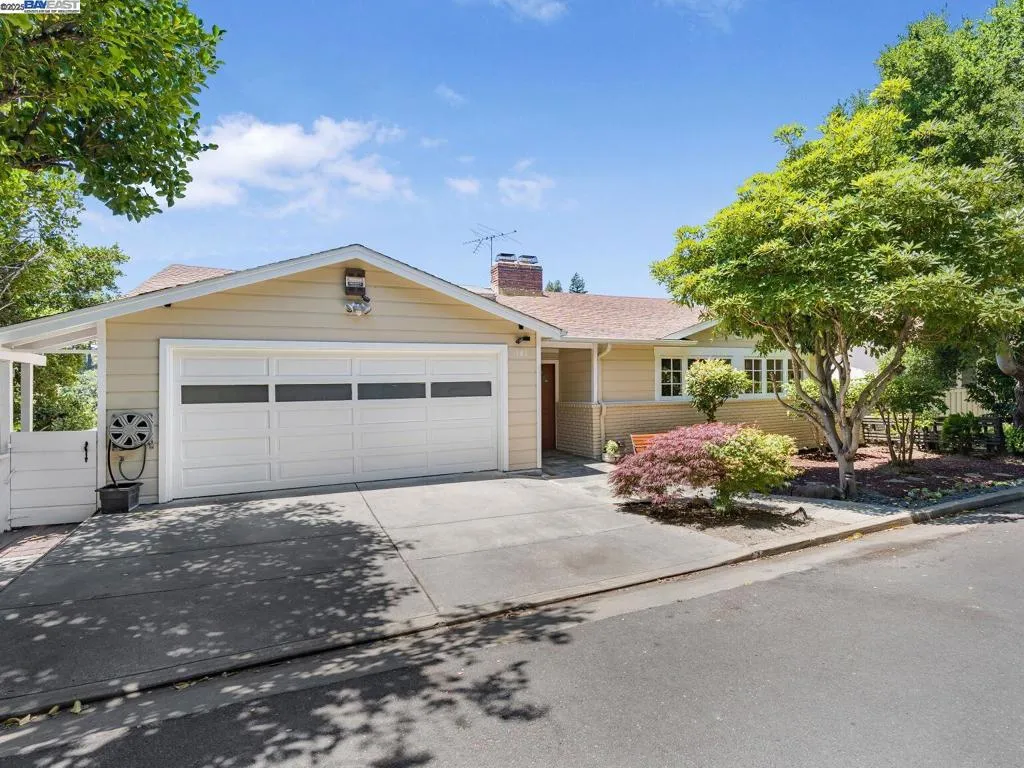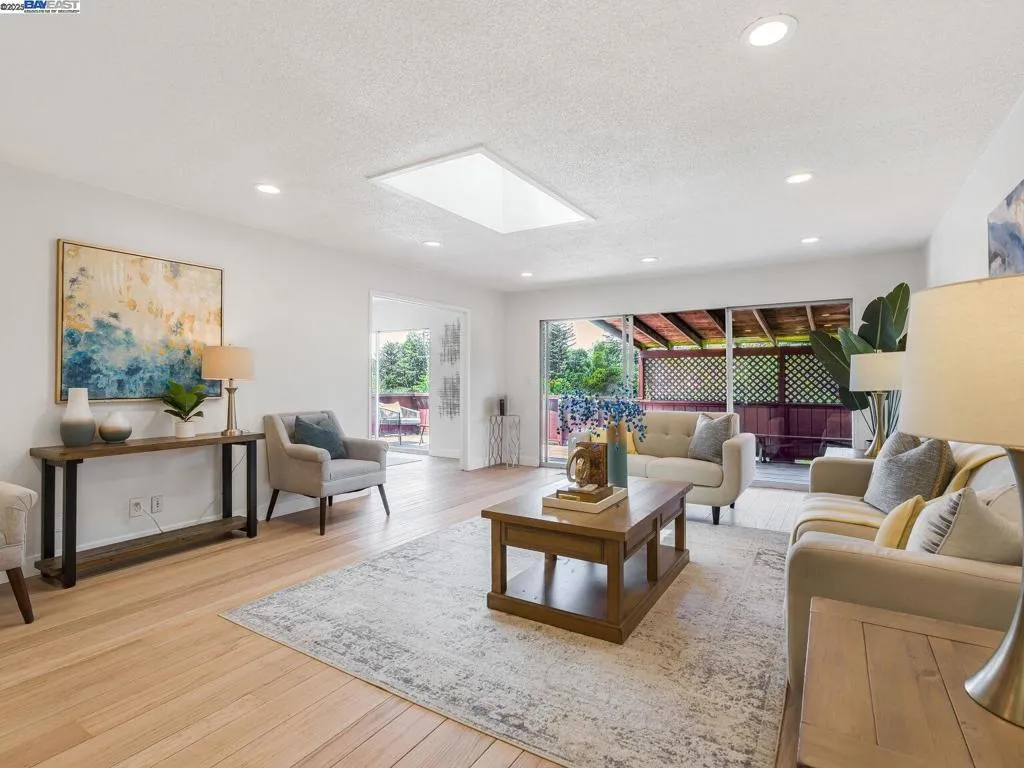187 St. James Drive, Piedmont, California 94611, Piedmont, - bed, bath

ACTIVE$1,650,000
187 St. James Drive, Piedmont, California 94611
5Beds
3Baths
2,910Sqft
15,414Lot
Year Built
1960
Close
-
List price
$1.65M
Original List price
$1.95M
Price/Sqft
-
HOA
-
Days on market
-
Sold On
-
MLS number
41100426
Home ConditionFair
Features
Good View:
Deck
View-
About this home
Welcome to 187 Saint James Drive, nestled in the St. James neighborhood of Piedmont. This charming home offers a blend of classic design and contemporary comfort. Upon entering the house, the brightened skyline from the living room and the haven of green through the sliding doors offer a sense of tranquility. This 2,910 square-foot residence sits on a serene 0.35 acre lot. The home’s expansive layout offers versatile living spaces with 5 beds, 3 baths, and 2-car attached garage. In addition, this home has an extra spacious room that could be used for home office or entertaining.
Nearby schools
9/10
Crocker Highlands Elementary School
Public,•K-5•0.5mi
5/10
Glenview Elementary School
Public,•K-5•0.7mi
9/10
Piedmont Middle School
Public,•6-8•0.9mi
6/10
Edna Brewer Middle School
Public,•6-8•0.9mi
10/10
Piedmont High School
Public,•9-12•0.9mi
4/10
Oakland High School
Public,•9-12•1.1mi
2/10
Oakland International High School
Public,•9-12•2.5mi
2/10
Fremont High
Public,•9-12•2.9mi
Price History
Date
Event
Price
09/16/25
Price Change
$1,650,000
06/06/25
Listing
$1,950,000
Neighborhood Comparison
| Subject | Average Home | Neighbourhood Ranking (180 Listings) | |
|---|---|---|---|
| Beds | 5 | 3 | 90% |
| Baths | 3 | 3 | 50% |
| Square foot | 2,910 | 2,349 | 75% |
| Lot Size | 15,414 | 7,938 | 89% |
| Price | $1.65M | $1.38M | 67% |
| Price per square foot | $567 | $630 | 37% |
| Built year | 1960 | 1956 | 57% |
| HOA | |||
| Days on market | 152 | 159 | 46% |
Condition Rating
Fair
Built in 1960, this property is well-maintained with updated hardwood flooring, fresh paint, and modern recessed lighting in living areas and bedrooms. The kitchen features high-end stainless steel appliances (Viking range) and contemporary lighting, but the white cabinets are a traditional style and the grey tiled floor appears dated. Bathrooms are clean and functional, but exhibit older-style vanities, light fixtures, and white square floor tiles. While move-in ready, the kitchen and bathrooms show signs of being outdated and would benefit from minor aesthetic updates to align with current design trends.
Pros & Cons
Pros
Prime Piedmont Location: Nestled in the desirable St. James neighborhood of Piedmont, offering a prestigious address and access to a highly sought-after community.
Exceptional School District: Located within close proximity to top-rated public schools, including Piedmont High (10/10), Piedmont Middle (9/10), and Crocker Highlands Elementary (9/10), making it ideal for families.
Spacious & Versatile Living: An expansive 2,910 sqft layout with 5 bedrooms, 3 bathrooms, and an additional spacious room, providing ample and flexible living spaces for various needs like a home office or entertaining.
Generous & Serene Lot: Sits on a substantial 0.35-acre (15,414 sqft) lot, offering a serene and private outdoor environment, a significant asset in this urban-adjacent area.
Natural Light & Tranquil Views: The home benefits from abundant natural light with a 'brightened skyline' from the living room and 'haven of green' views through sliding doors, fostering a sense of tranquility.
Cons
Property Age: Built in 1960, the property is over 60 years old, which may imply a need for updates to major systems (e.g., plumbing, electrical, HVAC) or cosmetic renovations to meet modern standards, despite mentions of 'contemporary comfort'.
Significant Price Reduction: The list price has seen a substantial reduction from $1.95M to $1.65M, which could signal initial overpricing or suggest potential issues that have led to market resistance.
Unspecified Renovation Extent: While described as blending 'classic design and contemporary comfort,' the specific scope and recency of renovations are not detailed, potentially leaving buyers to anticipate further investment for full modernization.

