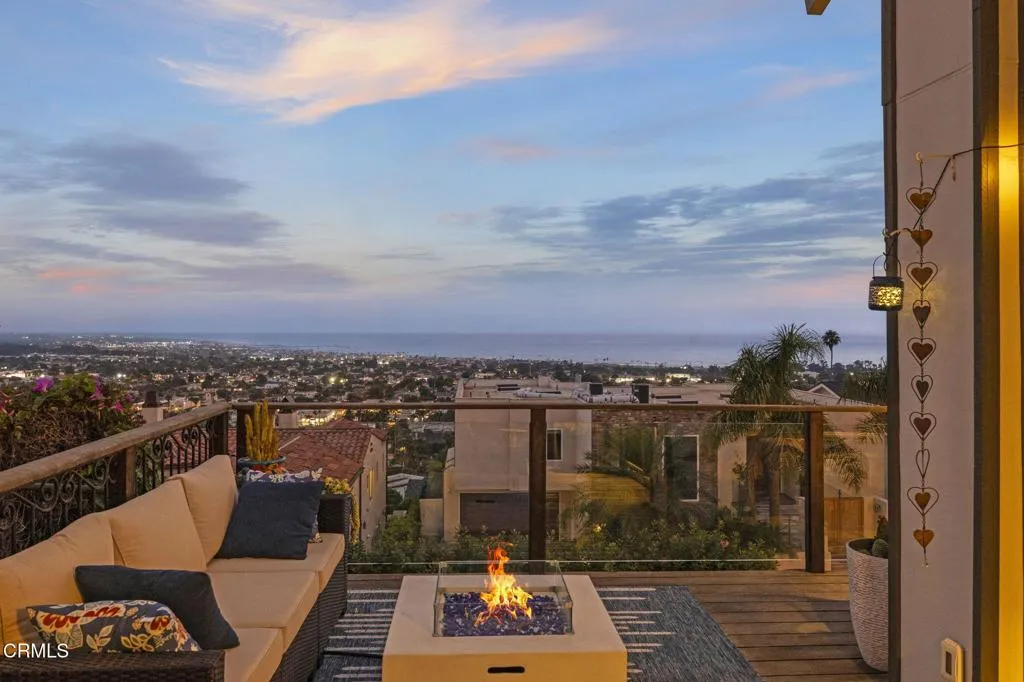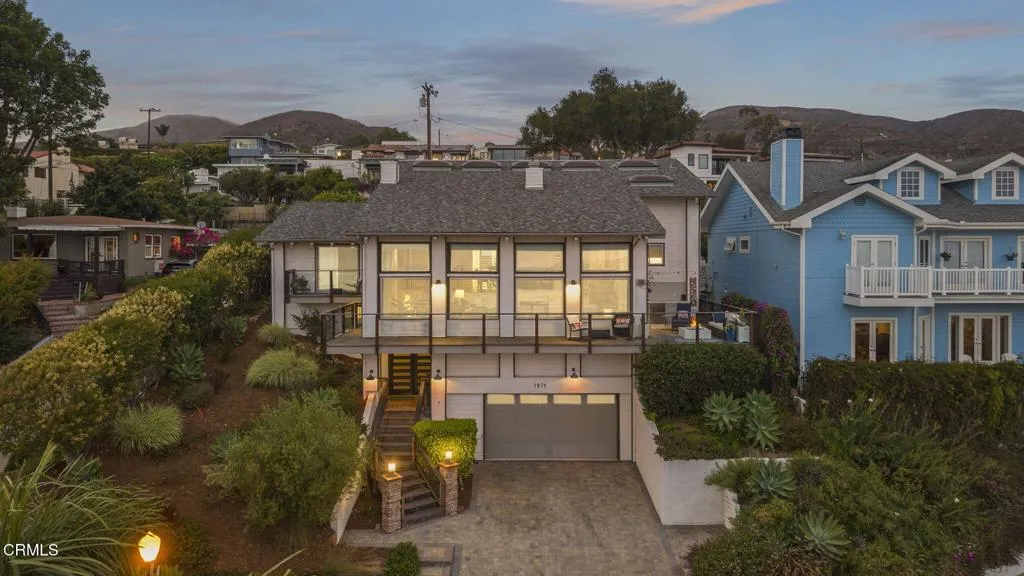1871 Terrace Drive, Ventura, California 93001, Ventura, - bed, bath

About this home
Unobstructed Ocean Views | Expanded Living Space | Ventura Heights Perched in the prestigious Ventura Heights neighborhood, this beautifully remodeled hillside home captures sweeping 180-degree views of the ocean, Channel Islands, pier, and mountains from nearly every angle. Thoughtfully expanded, the home now offers four bedrooms, an office, and three full bathrooms, including a stunning new lower level with a spacious bedroom, office, and full bath--ideal for multigenerational living, guests, or a private work-from-home retreat.Upstairs, the main level boasts a light-filled living room with vaulted, beamed ceilings, oak plank floors, and floor-to-ceiling windows that frame postcard-worthy sunsets. The primary suite features its own ocean-view deck, fireplace, and a spa-like bath with a soaking tub and oversized shower. Two additional bedrooms are connected by a cleverly designed Jack & Jill bath with dual vanities and privacy doors.Outdoor living is exceptional, with a beautifully landscaped backyard complete with a built-in BBQ, firepit, and view terrace, perfect for entertaining or unwinding. Off the living room, an additional outdoor kitchen with BBQ and refrigerator extends your hosting space, all while enjoying panoramic views from the front deck. Upgrades include a newer roof and HVAC. Nestled near the end of a quiet cul-de-sac among newly built homes, this residence combines timeless design, modern convenience, and unparalleled views in one of Ventura's most coveted hillside enclaves. Backyard also offers fruit trees including peach, dwarf avocado, fig and Santa Rosa plum in addition to the amazing views!
Nearby schools
Price History
| Subject | Average Home | Neighbourhood Ranking (78 Listings) | |
|---|---|---|---|
| Beds | 4 | 3 | 71% |
| Baths | 4 | 2 | 87% |
| Square foot | 3,200 | 1,615 | 90% |
| Lot Size | 10,454 | 5,662 | 87% |
| Price | $2.27M | $1.07M | 81% |
| Price per square foot | $711 | $743 | 42% |
| Built year | 1978 | 1963 | 66% |
| HOA | $129.5 | ||
| Days on market | 82 | 185 | 16% |

