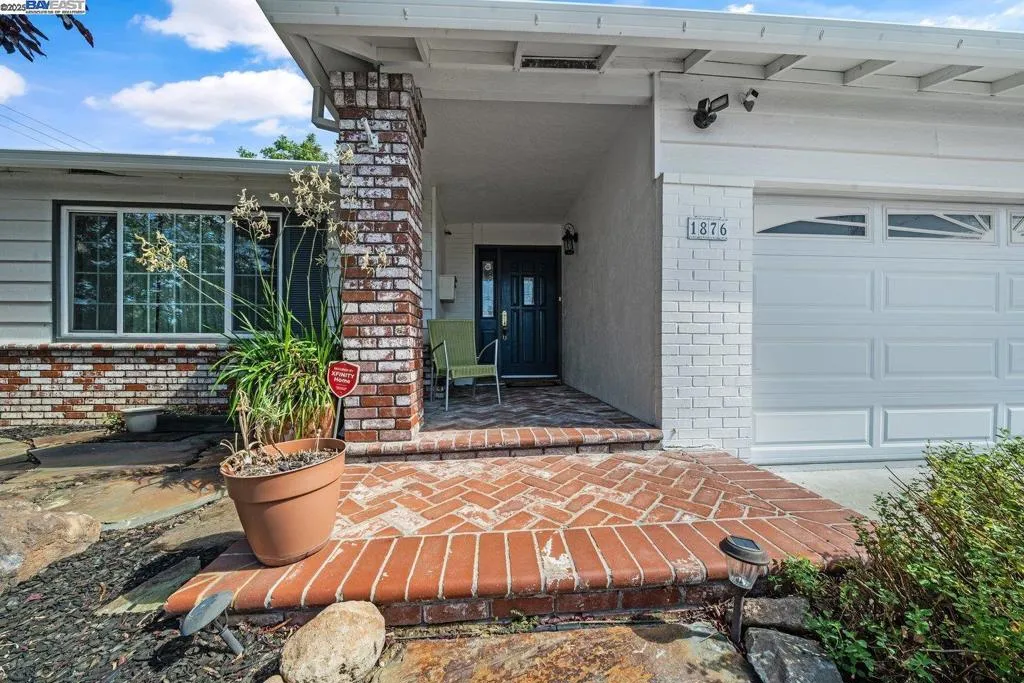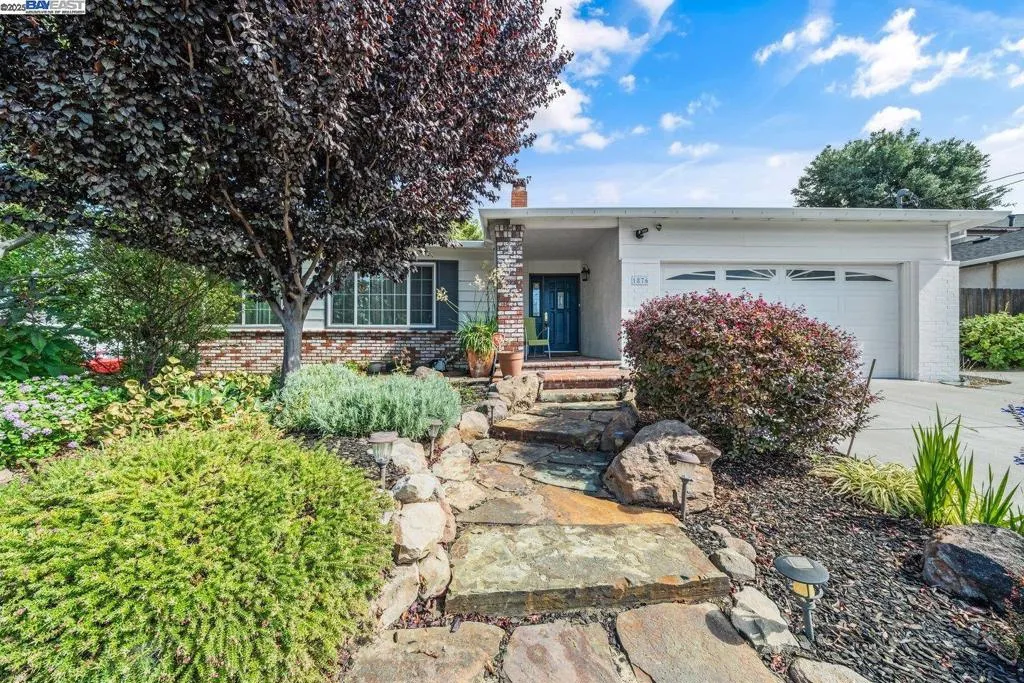1876 Lynwood Dr, Concord, California 94519, Concord, - bed, bath

About this home
Experience sophistication and style in this extraordinary, updated ranch home, perfectly nestled in the prestigious Dana Estates. Every detail reflects a commitment to quality, including new light-filled windows, stunning refinished oak floors, and fresh paint. The chef’s kitchen is an entertainer’s dream, boasting an expansive island, premium appliances and lovely cabinetry with elegant pull-outs, promising both beauty and practicality. Retreat to the lavish primary suite, complete with a custom closet system and a spa-inspired bathroom designed for relaxation and luxury. Three additional spacious bedrooms offers abundant natural light, rich hardwood flooring and stylish ceiling fans, the hall bathroom showcases exquisite custom cabinetry and water saving amenities.. Heating and air system was replaced in 2017 and cutting-edge leased solar, offering ultimate comfort and sustainability. Take in breathtaking landscaping and colorful gardens, surrounded by a curated selection of plants and fruit trees, an idyllic sanctuary on a prime corner lot. Indulge in timeless elegance and modern convenience. Truly move in ready.
Nearby schools
Price History
| Subject | Average Home | Neighbourhood Ranking (73 Listings) | |
|---|---|---|---|
| Beds | 4 | 3 | 74% |
| Baths | 2 | 2 | 50% |
| Square foot | 1,738 | 1,378 | 76% |
| Lot Size | 7,000 | 7,000 | 50% |
| Price | $875K | $741K | 84% |
| Price per square foot | $503 | $543.5 | 35% |
| Built year | 1965 | 9770977 | 88% |
| HOA | |||
| Days on market | 37 | 139 | 1% |

