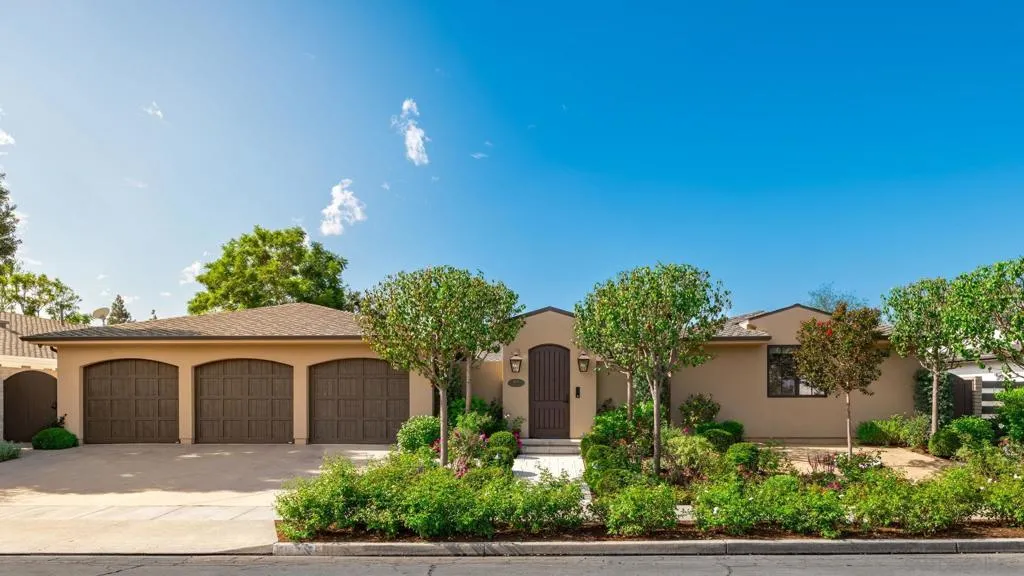1879 Tahiti Drive, Costa Mesa, California 92626, Costa Mesa, - bed, bath

About this home
Discover a meticulously curated 2019 construction single-level home where no expense was spared and every detail reflects quality craftsmanship. From the reinforced foundation to the presidential-grade roof, this residence was constructed to last a lifetime with minimal maintenance. Mature gardens and custom pavers create a welcoming entry illuminated by exterior lighting, while a 42” custom Dutch door sets the tone for what lies within. Inside, natural hardwood floors, high ceilings, designer lighting, and a wood-burning fireplace anchor the formal living room. The chef’s kitchen features a 10’ granite island with prep sink, Wolf 48” range, double ovens and steamer, Sub-Zero refrigerator, Bosch dishwashers, pot filler, and walk-in pantry. The primary suite offers dual vanities, soaking tub, large shower, and direct access to the outdoor shower and pool. The attached casita includes a living area, full kitchen, bedroom, closet, and bath—ideal for guests or multigenerational living (Bedroom 4). A La Cantina sliding wall opens to the climate-controlled California room with TV and sound system. Additional highlights include whole-home audio, dual-zone HVAC, custom Jeld-Wen windows and doors, and solid wood interior doors. The pool and spa, operated via smartphone with Pentair controls, feature dual swim jets and complete this refined coastal retreat. Discover a meticulously 2019 construction, single-level home where no expense was spared, crafted for a lifetime of unparalleled living. From the reinforced foundation to the enduring presidential shingles, every element is designed with the highest standards. Built with top-quality materials and construction, this home minimizes maintenance concerns, allowing you to relish life to the fullest. Upon arrival, you'll be greeted by mature flower gardens and custom pavers, with exterior lighting enhancing the home's curb appeal. The entry is marked by a 42" wide custom Dutch door featuring designer hardware, adding a charming touch. Inside, natural hardwood floors flow throughout, leading to the formal living room, which boasts high ceilings, custom light fixtures, and a grand wood-burning fireplace perfect for entertaining. The kitchen is a culinary dream, featuring a 10'x3' island covered in natural granite with a secondary prep sink. It includes top-of-the-line appliances: a Wolf 48" gas range with six burners, griddle, and oven, additional Wolf double wall oven and steamer, a built-in microwave, two ultra-quiet Bosch dishwashers, an industrial-strength range hood, pot filler, a coffee bar, a built-in Sub Zero fridge, and a walk-in pantry. A casual dining area opens to the side yard through custom Jeld-Wen French doors. The primary suite offers luxury with dual vanities, a large shower, soaking tub, and a walk-in closet, plus an exterior door to the outside shower for easy access to the pool area. The attached casita with a private entrance features a living room, full kitchen, bedroom, closet, and bathroom (Bedroom 4). In the den, a 90" flat-screen TV and an extra-large sofa provide a cozy setting, while a four-panel La Cantina stackable sliding door opens to the climate-controlled California room with another flat-screen TV. The entire house is wired for sound with multiple zones, all smartphone-controlled. The property includes two zones for heating and cooling, custom wood-clad double-paned Jeld-Wen windows to protect against harsh weather and wood rot, and solid wood custom interior doors with designer hardware, offering elegance and quality. The pool, equipped with Pentair equipment, features two swim jets and a jacuzzi, all controllable via smartphone, completing this luxurious home experience.
Nearby schools
Price History
| Subject | Average Home | Neighbourhood Ranking (125 Listings) | |
|---|---|---|---|
| Beds | 3 | 4 | 33% |
| Baths | 4 | 2 | 92% |
| Square foot | 3,562 | 1,959 | 98% |
| Lot Size | 9,594 | 6,608 | 93% |
| Price | $4M | $1.61M | 99% |
| Price per square foot | $1,122 | $871 | 90% |
| Built year | 2019 | 9820982 | 100% |
| HOA | |||
| Days on market | 26 | 140 | 2% |

