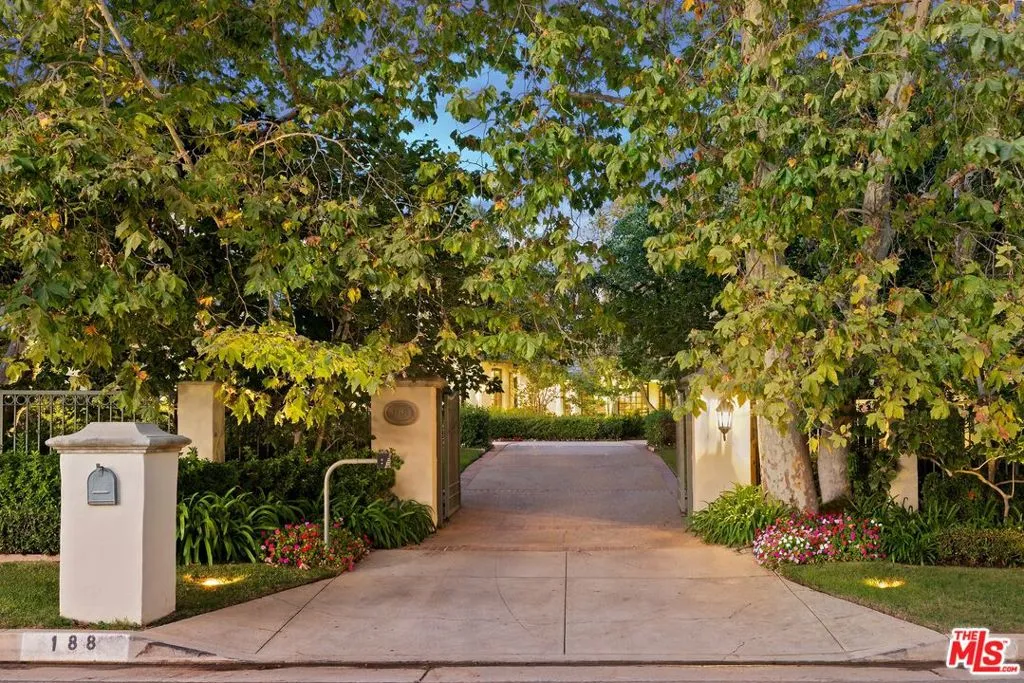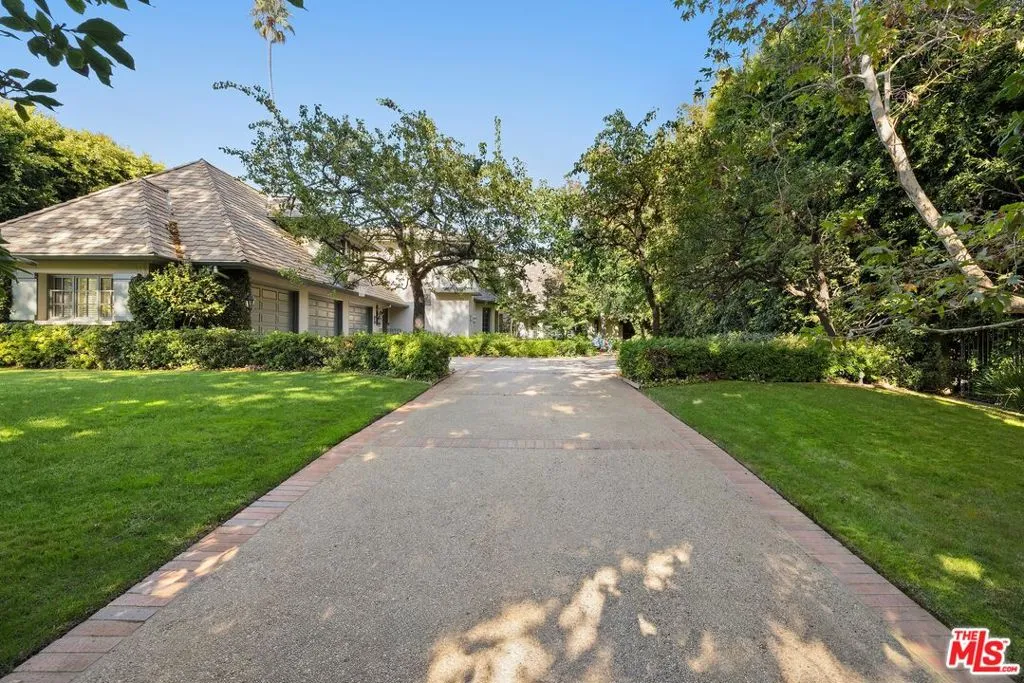188 N Carmelina Avenue, Los Angeles, California 90049, Los Angeles, - bed, bath

About this home
Tucked away behind privacy gates beneath towering, leafy trees in prime Brentwood, this Country French estate promises a serene lifestyle of comfort and elegance set on over half an acre. A lengthy brick-lined driveway leads through a sprawling grassy lawn and into the expansive motor court, complete with parking for numerous vehicles in an enchanting courtyard-like setting. Inside, guests are greeted by a spiral staircase and beautiful chandelier in the foyer. Soft whites and natural woods give the light-filled living room its inviting appeal, highlighted by exposed beams, paned windows, classic mantel, and French doors. The adjacent library with fireplace and built-in shelving is the perfect place for work, study, or quiet reading. A newly updated gourmand's country kitchen is appointed with top-of-the-line appliances including three Gaggenau ovens, Sub-Zero refrigerator, and Miele dishwasher. There is also a butler's pantry with walk-in storeroom and adjacent breakfast area which comfortably seats eight. The formal dining room, with walk-in temperature-controlled wine room, includes a custom buffet and is ideal for dinner parties and family gatherings. In the family room, discover a versatile 210-inch Crestron-controlled Planar LED system, folding glass doors to the outside, coffered ceilings, and wet bar with wine refrigerator and ice maker. Upstairs, the lavish primary suite offers a sitting room with fireplace and private balcony access, dual walk-in closets, linen closet, and a spa-inspired bathroom with two separate vanities and toilet rooms, double shower, and jetted tub. The upgraded and expanded pool house serves as a luxurious guest retreat with a living room, bedroom, gym, bathroom, and sizable office/screening room with a large TV and private balcony overlooking the peaceful rear grounds. The reimagined, resort-style backyard is an entertainer's dream, complete with outdoor kitchen, living, and dining rooms, a grassy yard, a shimmering pool with waterfalls, separate spa, and dog run. Additional home features include updated state-of-the-art security systems, walk-in attic space, and three-car garage with built-ins and storage closet. Enjoy close proximity to Brentwood's world-class dining and eateries, shopping, hiking trails, country clubs, freeways, and important cultural landmarks plus all the Westside offers. Welcome!
Nearby schools
| Subject | Average Home | Neighbourhood Ranking (140 Listings) | |
|---|---|---|---|
| Beds | 6 | 4 | 84% |
| Baths | 8 | 4 | 91% |
| Square foot | 8,970 | 3,465 | 93% |
| Lot Size | 27,276 | 12,925 | 83% |
| Price | $20M | $4.17M | 97% |
| Price per square foot | $2,229 | $1,314 | 96% |
| Built year | 1985 | 1960 | 75% |
| HOA | |||
| Days on market | 285 | 177 | 94% |

