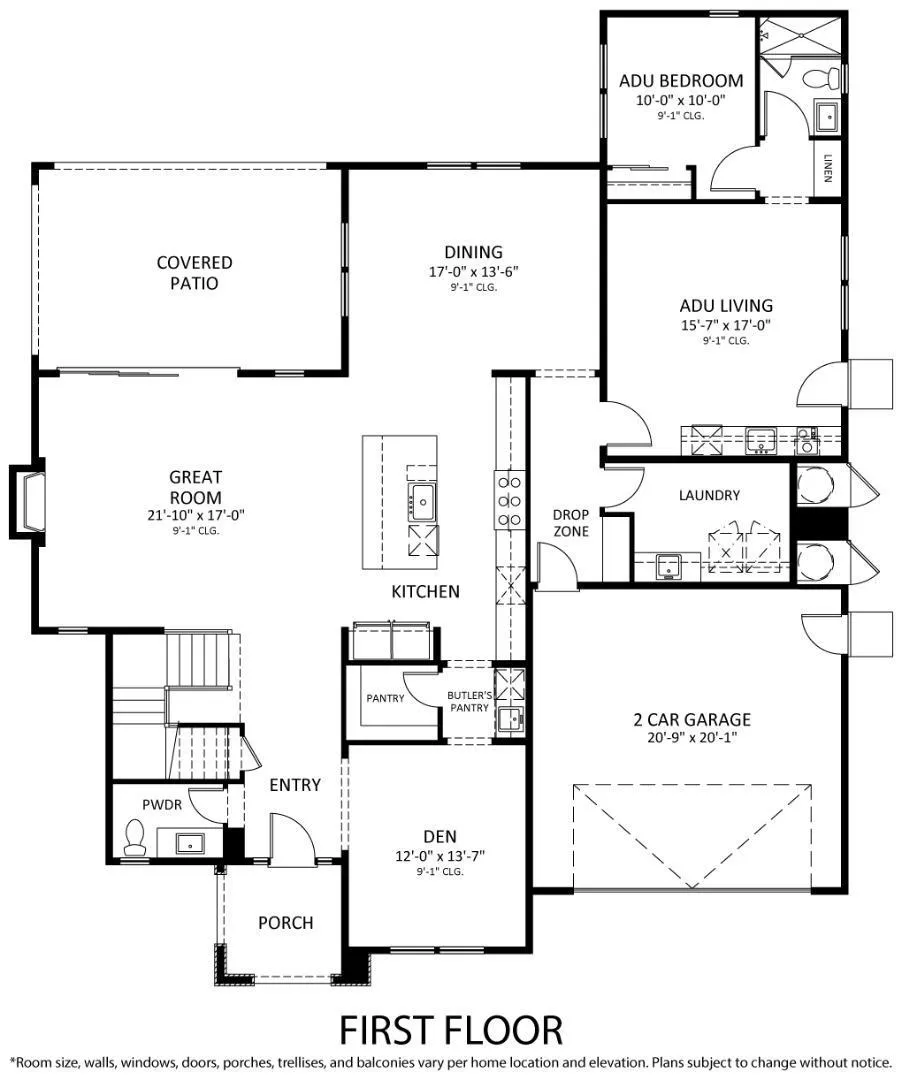1881 Alford Avenue, Los Altos, California 94024, Los Altos, - bed, bath

About this home
Unique opportunity to unlock the advantages of buying an in-progress Thomas James Homes build. Enjoy preferred pricing, personalized design options, and more. Estimated completion: Early 2027. This 5-bedroom, 4.5-bath Traditional-style home offers timeless curb appeal with horizontal siding, black-trimmed windows, and a covered front porch with modern sconces. Inside, a bright foyer opens to a spacious den, ideal for a home office. The main floor features an open-concept great room with fireplace, dining area with patio access, and a private ADU suite complete with living area, bedroom, and full bath-perfect for guests or multi-generational living. The gourmet kitchen includes a walk-in and butler's pantry, waterfall island with bar seating, quartz countertops, and a professional dual-fuel range. Upstairs offers a loft, laundry room with sink, and three secondary bedrooms with two shared baths. The grand suite boasts dual walk-in closets, dual vanities, a freestanding soaking tub, and a walk-in shower. With 3,325 sq. ft. on a 9,750 sq. ft. lot, this South Los Altos residence blends elegance and comfort. *Preliminary architecture subject to change per design review. Images are representational and not final.
| Subject | Average Home | Neighbourhood Ranking (49 Listings) | |
|---|---|---|---|
| Beds | 5 | 4 | 82% |
| Baths | 5 | 3 | 92% |
| Square foot | 3,325 | 2,413 | 86% |
| Lot Size | 9,750 | 11,413 | 16% |
| Price | $6.53M | $4.17M | 94% |
| Price per square foot | $1,962 | $1,830 | 62% |
| Built year | 2025 | 9785979 | 100% |
| HOA | |||
| Days on market | 12 | 143 | 2% |

