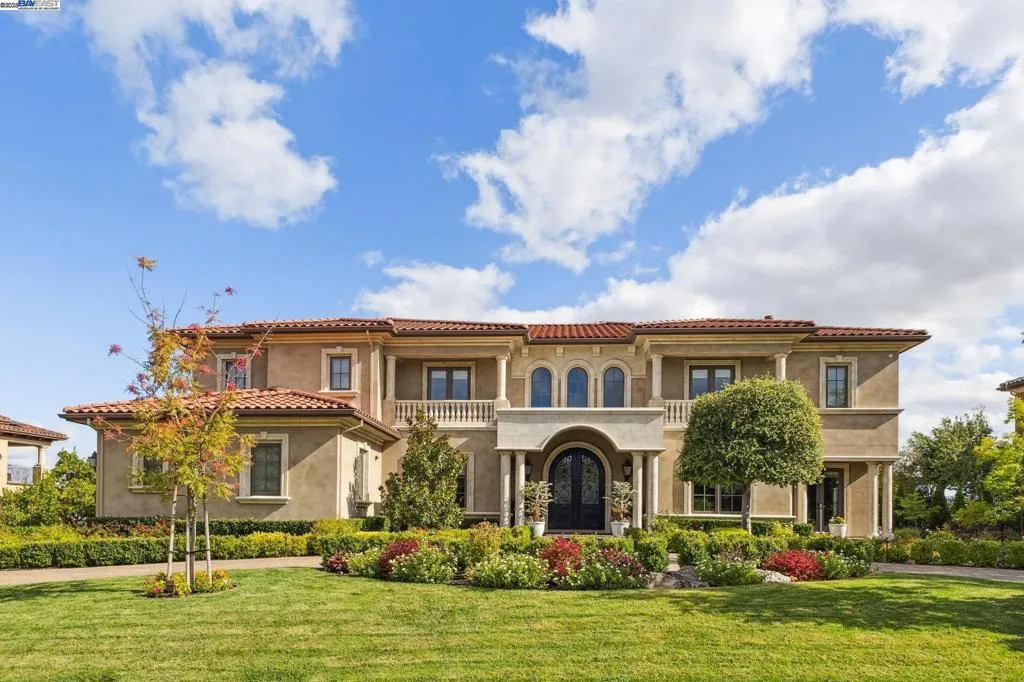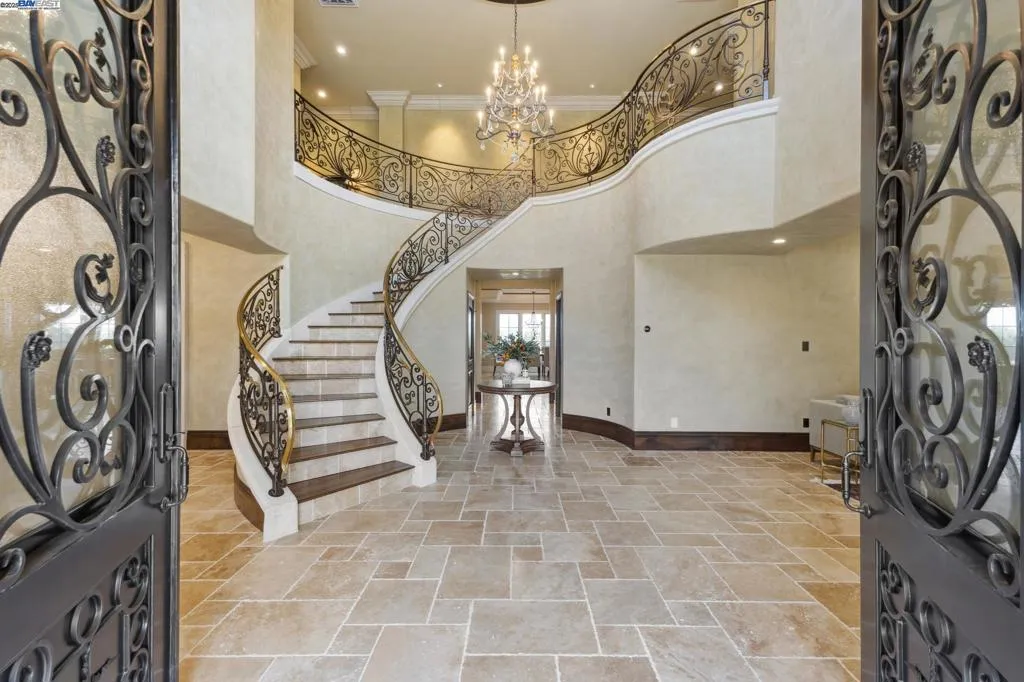1889 Via Di Salerno, Pleasanton, California 94566, Pleasanton, - bed, bath

About this home
THIS IS IT! Stunning Modern Mediterranean estate with 5 bedrooms, 5 baths, 2 half baths on a private ½ acre view lot. Dramatic exterior finishes with columns, balustrades, and limestone accents, Elegant living and dining rooms featuring arched ceilings, rope lighting, gas fireplaces, and built-in speakers. The kitchen is a chef’s dream, with a large center island with bar seating, top of the line appliances, and a walk-in catering pantry. The spacious family room enjoys fabulous views of the yard, with coffered ceiling and gas fireplace. Also on the main level is a guest suite, utility office, and stately library/parlor. Upstairs the stunning primary suite features a spa like bath, dual walk-in closets, a retreat, and an expansive viewing balcony with incredible views. There are 3 additional bedroom suites upstairs, along with a fully equipped home theatre room, lounge and laundry room. Other amenities include a 5 car garage, interior elevator, hardwood and travertine floors, designer light fixtures, wine closet, limestone accents, extensive mill work & moldings, and more. The resort-like rear yard is an outdoor oasis with pool, spa, and gas fire pit, and decorative fountain, as well as a covered loggia with outdoor kitchen, sitting area, and fireplace. Welcome Home!
Nearby schools
Price History
| Subject | Average Home | Neighbourhood Ranking (181 Listings) | |
|---|---|---|---|
| Beds | 5 | 4 | 74% |
| Baths | 7 | 3 | 97% |
| Square foot | 8,039 | 2,187 | 98% |
| Lot Size | 21,764 | 8,509 | 87% |
| Price | $6.9M | $1.84M | 99% |
| Price per square foot | $858 | $814.5 | 62% |
| Built year | 2017 | 9885989 | 97% |
| HOA | $295 | 1% | |
| Days on market | 3 | 159 | 1% |

