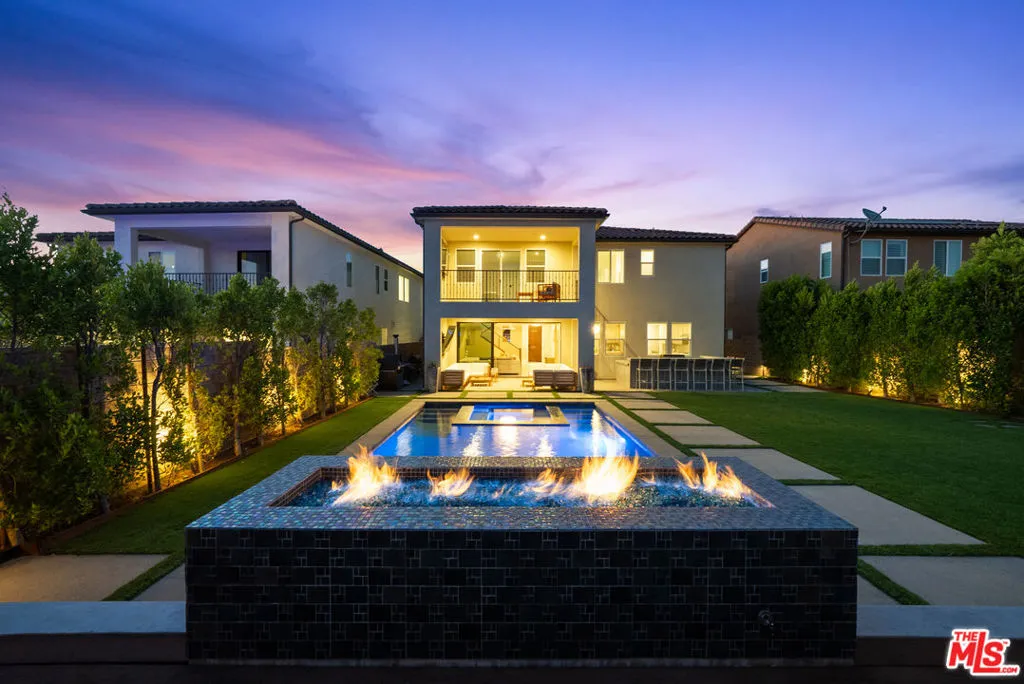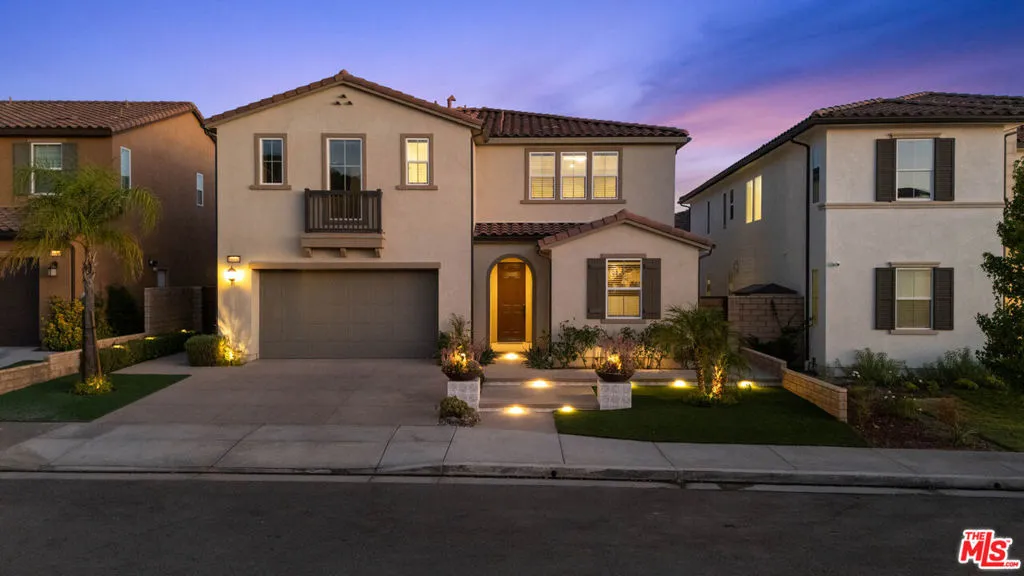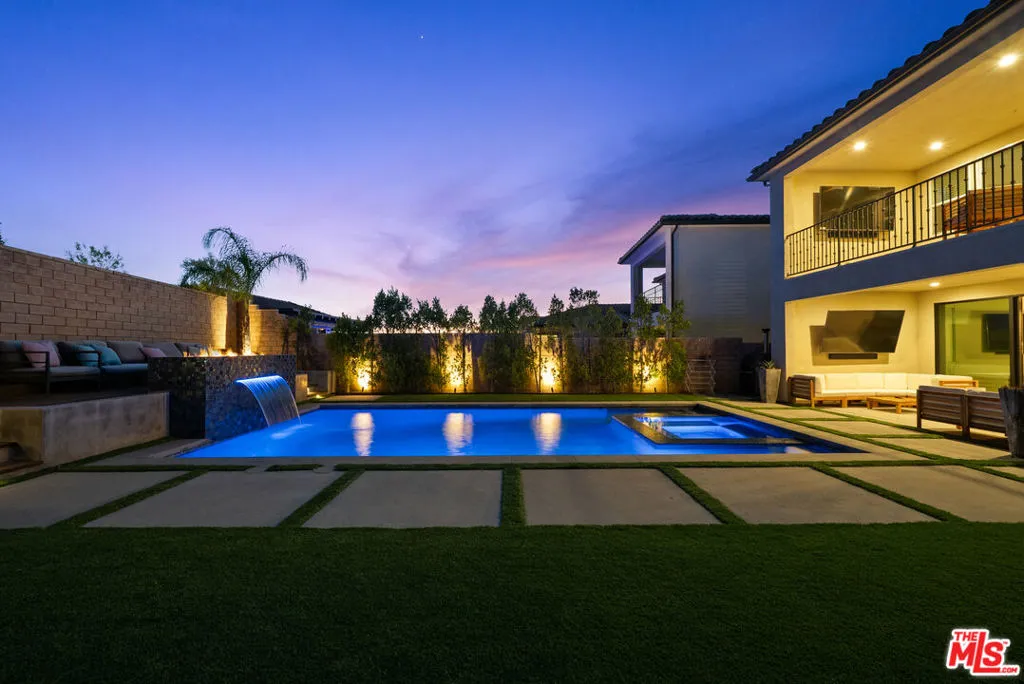18952 Lauren Lane, Santa Clarita, California 91350, Santa Clarita, - bed, bath

About this home
Welcome to 18952 Lauren Lane, a beautifully designed 5-bedroom, 4-bathroom home built in 2019, offering nearly 2,900 square feet of thoughtfully planned living space. This modern residence features an open-concept floor plan with a spacious great room, dining area, and a gourmet kitchen equipped with stainless steel appliances, quartz countertops, and a large center island perfect for gatherings.The main level includes a flexible bedroom/office and full bath, ideal for guests or working from home. Upstairs, the expansive primary suite boasts a spa-like bathroom with dual vanities, soaking tub, walk-in shower, and a generous walk-in closet. Additional bedrooms provide comfort and versatility for family or lifestyle needs.Step outside to a private backyard ready for entertaining, dining al fresco, or simply enjoying California evenings. Situated in a newer Santa Clarita community, this home offers modern amenities, energy efficiency, and close proximity to parks, top-rated schools, shopping, and dining.Experience the perfect balance of style, function, and convenience in one of Santa Clarita's most desirable neighborhoods.
Nearby schools
Price History
| Subject | Average Home | Neighbourhood Ranking (179 Listings) | |
|---|---|---|---|
| Beds | 5 | 4 | 79% |
| Baths | 4 | 3 | 81% |
| Square foot | 2,845 | 1,951 | 73% |
| Lot Size | 6,475 | 7,021 | 36% |
| Price | $1.3M | $865K | 94% |
| Price per square foot | $457 | $434 | 59% |
| Built year | 2019 | 9996000 | 88% |
| HOA | $130 | 0% | |
| Days on market | 64 | 181 | 2% |

