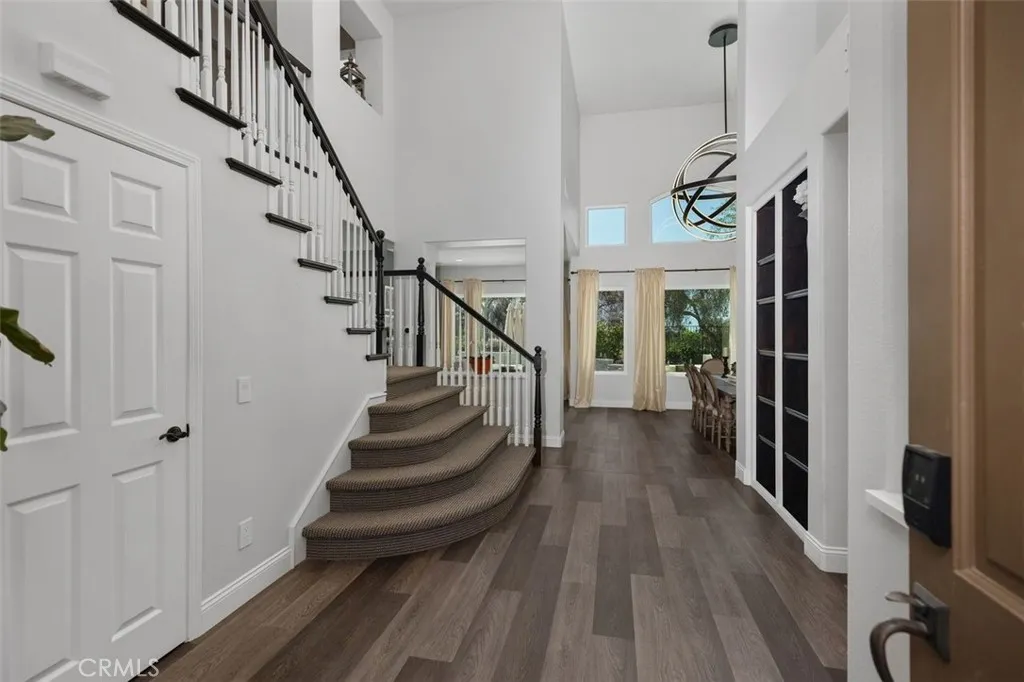19 Crestview Drive, Rancho Santa Margarita, California 92688, Rancho Santa Margarita, - bed, bath

About this home
Beautiful Las Flores Home with Endless Upgrades, an Entertainer's Backyard and Amazing Sunset Views! This 5 bedroom and 3 bathroom home with a 3-car garage and a resort-style pool/spa boasts cathedral ceilings, wood laminate flooring, owned and paid solar, house fan, Anlin windows, electric blinds, remodeled kitchen, ceiling fans, recessed lighting, tankless water heater, water softener/carbon filter, repiped and more! The remodeled kitchen opens to the family room and includes a large island, stainless steel appliances, stone countertops, wood cabinets, water filter with reverse osmosis and plenty of storage. The family room includes a cozy fireplace, beautiful built-ins and opens to the huge backyard. The living room and dining room are very spacious with cathedral ceilings, custom chandelier and many windows for natural light. The downstairs bedroom is currently being used as an office with amazing wood cabinet built-ins. The beautiful staircase with wood railings leads you up to the secondary bedrooms and primary bedroom. The primary bedroom is very spacious with double doors, tall ceilings, large closets and a primary bathroom with dual sinks, large bathtub and walk-in shower. The 3-car garage includes epoxy flooring, two paid Telsa batteries, two 220 volt high efficiency EV chargers and air conditioning perfect for a gym. The entertainer's backyard is a dream with a granite BBQ island with seating, recently remodeled resort-style pool and spa with added additional lighting and a tanning shelf with in-pool umbrella, a relaxing fire pit with gas line, wired and installed speakers by Sonos and unlimited sunset views! This home also includes amazing community amenities: pool, tennis court, sport court, picnic areas and more! Close to schools, restaurants, parks, fwys and toll roads. This beautiful home has it all! (click onto the 360 icon under the map to see the amazing drone video)
Nearby schools
Price History
| Subject | Average Home | Neighbourhood Ranking (96 Listings) | |
|---|---|---|---|
| Beds | 5 | 4 | 87% |
| Baths | 3 | 3 | 50% |
| Square foot | 2,880 | 2,024 | 88% |
| Lot Size | 6,787 | 4,684 | 86% |
| Price | $2.15M | $1.27M | 95% |
| Price per square foot | $745 | $640 | 84% |
| Built year | 1991 | 1994 | 37% |
| HOA | $171 | $87 | 73% |
| Days on market | 62 | 162 | 4% |

