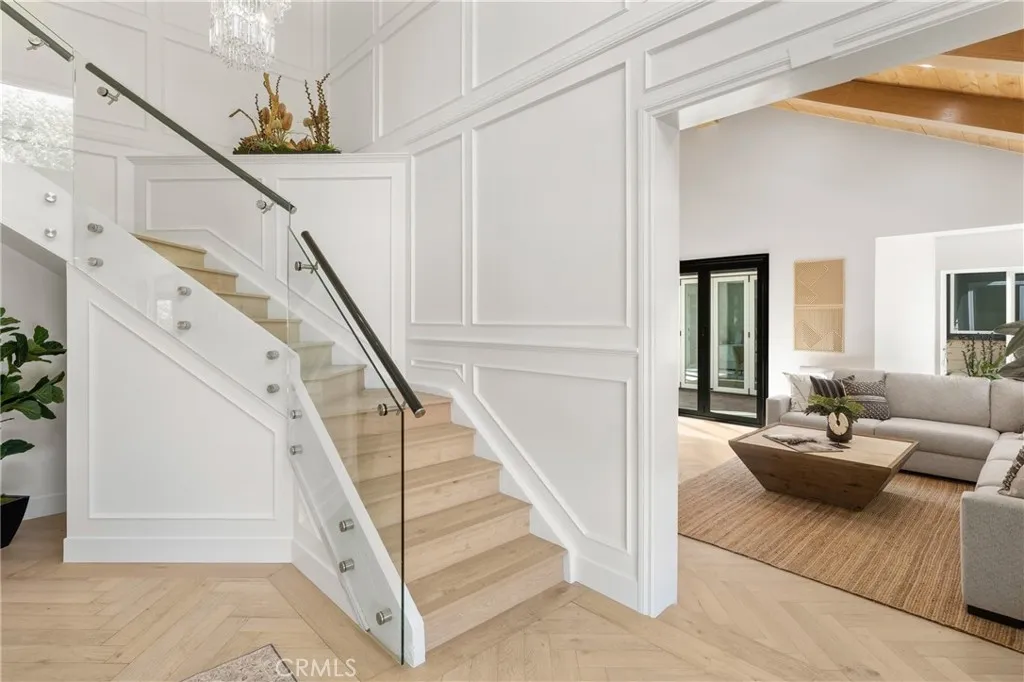19022 Shamrock Lane, Yorba Linda, California 92886, Yorba Linda, - bed, bath

About this home
NEW to the market — a stunning, fully remodeled luxury estate in the heart of Yorba Linda’s coveted land of gracious living. This exquisite custom-designed home offers nearly 2,874 sq ft in the main residence, complemented by a sleek 650 sq ft Accessory Dwelling Unit (ADU), totaling approximately 3,525 sq ft of sophisticated living space. Step inside to discover five beautifully appointed bedrooms and five luxurious bathrooms, all accented with designer touches throughout. One of the bedrooms is currently being used as a stylish office, providing versatile space for work or relaxation. Every countertop is crafted from hand-picked stone, adding a touch of elegance and durability. The interior boasts pristine white oak hardwood flooring and fresh paint throughout, creating a bright, welcoming atmosphere. This smart home is equipped with integrated technology to control lights and automatic window coverings, offering convenience and modern comfort at your fingertips. It also features 31 paid-off solar panels and two battery packs with a 24-year warranty, ensuring energy efficiency and sustainability for years to come. Enjoy your own private retreat with a custom pool and spa, ready for summer fun and relaxation. Perfectly positioned just a short stroll to the Yorba Linda Country Club and a quick golf cart ride to the Paxton Horse Arena, this home offers unmatched convenience and lifestyle. Whether entertaining guests or enjoying quiet family evenings, this property seamlessly combines prime location, refined style, and effortless elegance. — this is high-end living at its finest. ***One of the bedrooms is being used as a office
Price History
| Subject | Average Home | Neighbourhood Ranking (204 Listings) | |
|---|---|---|---|
| Beds | 5 | 4 | 79% |
| Baths | 6 | 3 | 93% |
| Square foot | 3,524 | 2,262 | 83% |
| Lot Size | 20,400 | 10,000 | 89% |
| Price | $2.85M | $1.5M | 90% |
| Price per square foot | $809 | $666 | 82% |
| Built year | 1980 | 1975 | 60% |
| HOA | |||
| Days on market | 119 | 142 | 37% |

