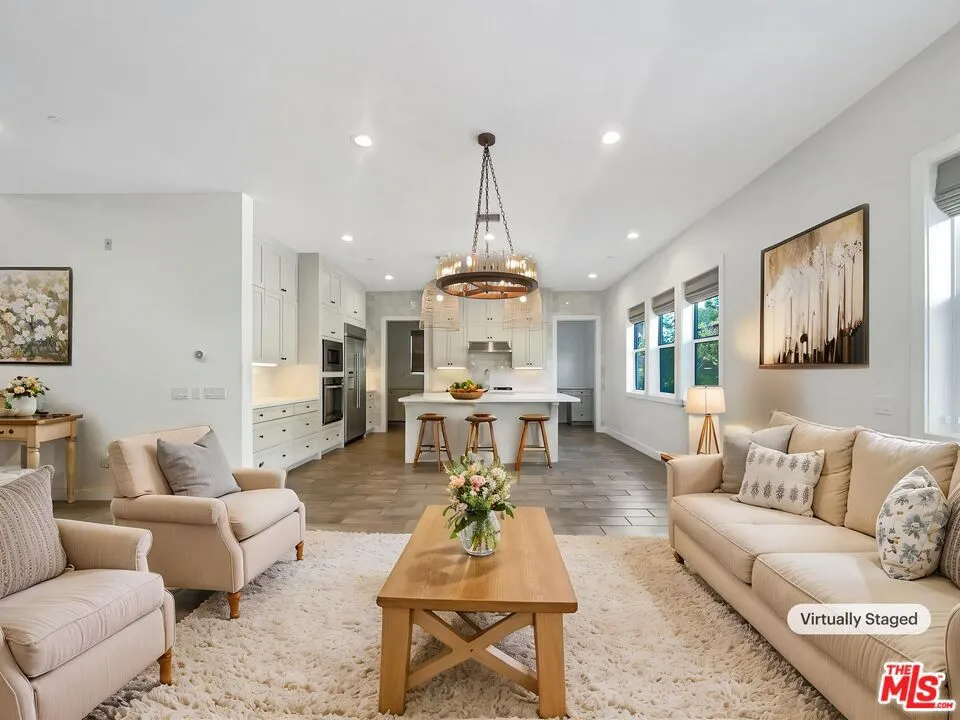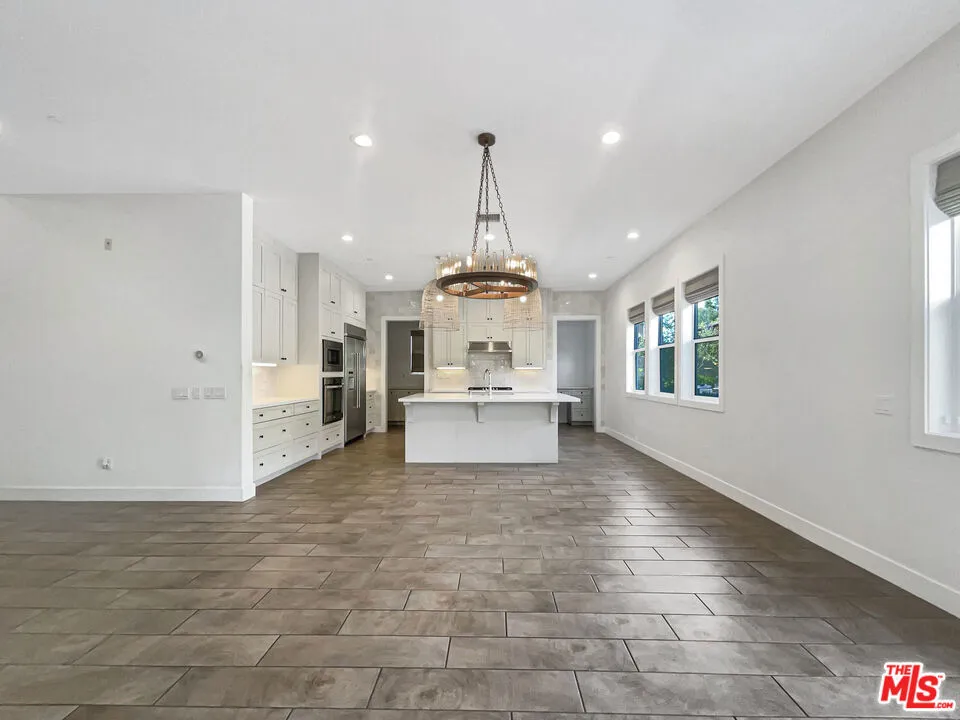19033 Graham Lane, Santa Clarita, California 91350, Santa Clarita, - bed, bath

ACTIVE$1,145,000
19033 Graham Lane, Santa Clarita, California 91350
5Beds
4Baths
3,218Sqft
10,252Lot
Year Built
2018
Close
-
List price
$1.15M
Original List price
$1.28M
Price/Sqft
-
HOA
$48
Days on market
-
Sold On
-
MLS number
25525735
Home ConditionExcellent
Features
View-
About this home
Check out this stunner! Discover a bright interior tied together with a neutral color palette. You'll love cooking in this kitchen, complete with a spacious center island and a sleek backsplash. Relax in your primary suite with a walk in closet included. The primary bathroom is fully equipped with a separate tub and shower, double sinks, and plenty of under sink storage. Take it easy in the fenced in back yard. The sitting area makes it great for BBQs! A must see!
Nearby schools
8/10
Plum Canyon Elementary School
Public,•K-6•0.9mi
6/10
Skyblue Mesa Elementary School
Public,•K-6•1.2mi
4/10
Highlands Elementary School
Public,•K-6•3.2mi
6/10
Sierra Vista Junior High School
Public,•7-8•2.1mi
8/10
Arroyo Seco Junior High School
Public,•7-8•3.9mi
8/10
Canyon High School
Public,•9-12•1.3mi
10/10
Saugus High School
Public,•9-12•2.8mi
Price History
Date
Event
Price
10/31/25
Price Change
$1,145,000-1.3%
09/22/25
Price Change
$1,160,000
04/15/25
Listing
$1,285,000
Neighborhood Comparison
| Subject | Average Home | Neighbourhood Ranking (178 Listings) | |
|---|---|---|---|
| Beds | 5 | 4 | 79% |
| Baths | 4 | 3 | 80% |
| Square foot | 3,218 | 1,955 | 82% |
| Lot Size | 10,252 | 7,055 | 69% |
| Price | $1.15M | $865K | 87% |
| Price per square foot | $356 | $433 | 25% |
| Built year | 2018 | 1999 | 83% |
| HOA | $48 | $55 | 3% |
| Days on market | 204 | 182 | 66% |
Condition Rating
Excellent
Built in 2018, this property is practically new construction. The kitchen features modern white shaker cabinets, stainless steel appliances, sleek countertops, and contemporary lighting. Bathrooms are equally updated with white vanities, modern fixtures, and a primary suite offering a separate tub and glass-enclosed shower. Hardwood flooring throughout and a neutral color palette contribute to a move-in ready, high-quality condition with no visible deferred maintenance.
Pros & Cons
Pros
Excellent Condition & Modern Finishes: Built in 2018, this property is practically new construction, featuring modern white shaker cabinets, stainless steel appliances, sleek countertops, updated bathrooms with white vanities, and hardwood flooring throughout, ensuring a move-in ready experience.
Spacious & Functional Interior: Offering a generous 3218 sqft of living space, the home boasts a bright interior with a neutral color palette and a well-appointed kitchen complete with a spacious center island and sleek backsplash, ideal for cooking and entertaining.
Luxurious Primary Suite: The primary suite provides a private retreat with a walk-in closet and a fully equipped primary bathroom featuring a separate tub and shower, double sinks, and ample under-sink storage.
Desirable Outdoor Living: The property includes a fenced backyard with a dedicated sitting area, perfect for BBQs and outdoor relaxation, enhancing its appeal for families and entertainers.
Access to Highly-Rated Schools: Located within proximity to several top-rated public schools, including Plum Canyon Elementary (8/10) and Saugus High School (10/10), making it attractive for families.
Cons
Lack of Specific View: The property does not offer any specific scenic views, which might be a consideration for buyers prioritizing panoramic vistas.
Association Fees: The property is subject to a monthly association fee of $48.0, which adds to the overall cost of homeownership.
Recent Price Reductions: The listing has undergone multiple price reductions from its original list price of $1.285M to $1.145M, potentially indicating initial overpricing or a longer market absorption period.

