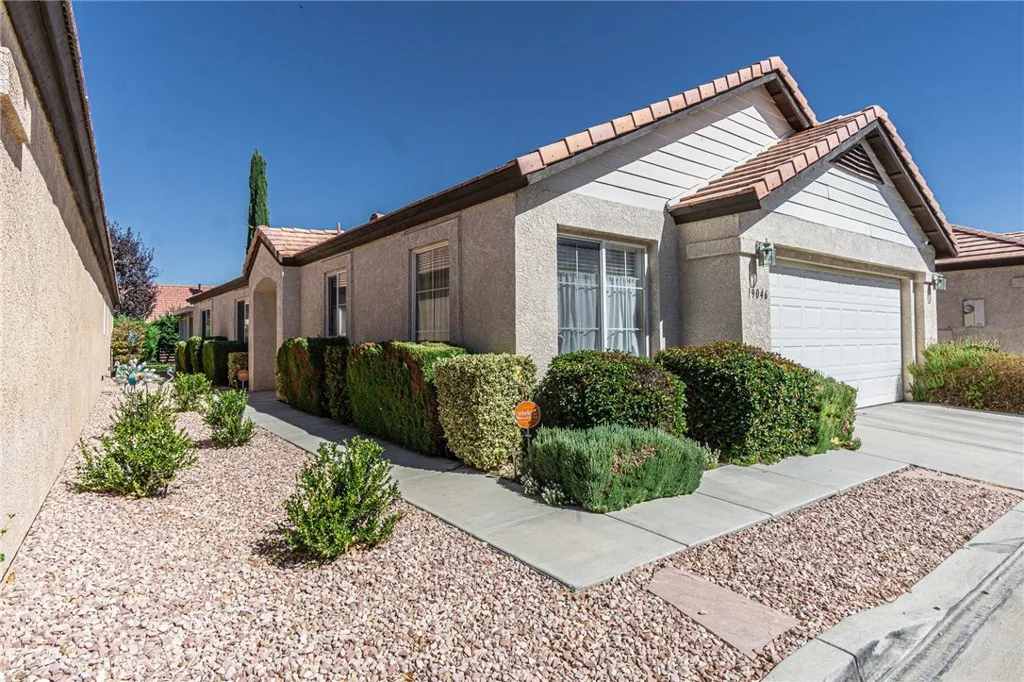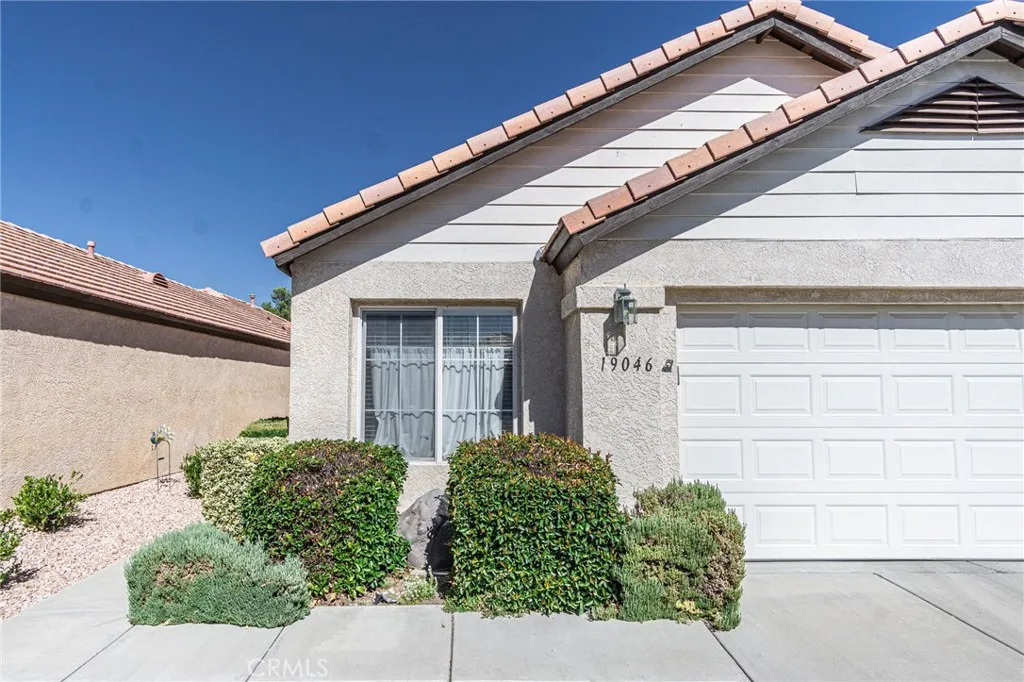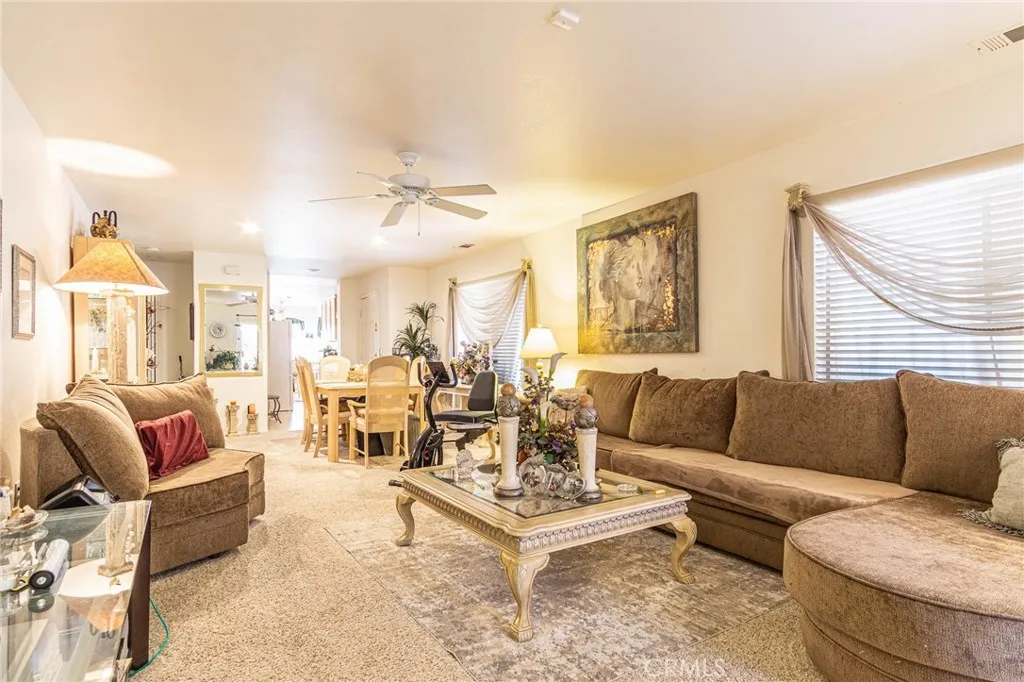19046 Stoddard Way, Apple Valley, California 92308, Apple Valley, - bed, bath

ACTIVE$304,900
19046 Stoddard Way, Apple Valley, California 92308
2Beds
2Baths
1,363Sqft
2,905Lot
Year Built
2001
Close
-
List price
$305K
Original List price
$345K
Price/Sqft
-
HOA
$228
Days on market
-
Sold On
-
MLS number
HD24230355
Home ConditionFair
Features
Good View: None
Patio
View-
About this home
Welcome to your new home. Located in Apple Valley Jess Ranch 55+ community. Come take a look at this beauty. Home has very nice open floor plan with 2 bedroom 2 baths with indoor laundry room. Kitchen is good size with lots of storage, pantry and eating area by window to sit and enjoy. Guest bedroom is good size with walkin closet and small patio area. Hall bath has single sink with tub & shower. Owner suite is very large has nice view in the backyard. On suite bath has single sink nice shower and large walkin closet. Home has 2 car garage with lots of storage. Step out onto the patio and just sit and relax and know your home.
Nearby schools
5/10
Rio Vista Elementary School
Public,•K-6•2.5mi
5/10
Apple Valley High School
Public,•9-12•3.3mi
Price History
Date
Event
Price
10/17/25
Price Change
$304,900-3.3%
08/02/25
$315,400
11/08/24
$344,500
Neighborhood Comparison
| Subject | Average Home | Neighbourhood Ranking (293 Listings) | |
|---|---|---|---|
| Beds | 2 | 3 | 31% |
| Baths | 2 | 2 | 50% |
| Square foot | 1,363 | 1,632 | 28% |
| Lot Size | 2,905 | 18,206 | 4% |
| Price | $305K | $415K | 12% |
| Price per square foot | $224 | $242.5 | 33% |
| Built year | 2001 | 9970997 | 60% |
| HOA | $228 | 1% | |
| Days on market | 362 | 181 | 96% |
Condition Rating
Fair
The property was built in 2001, making it 23 years old. While well-maintained, the kitchen features dated oak cabinets, white tile countertops, white appliances, and linoleum flooring. Bathrooms also show original early 2000s styling with dated vanities and light fixtures. The carpeting throughout is clean but contributes to an outdated aesthetic. The home is functional but requires cosmetic updates to modernize.
Pros & Cons
Pros
55+ Community Appeal: Located within the desirable Jess Ranch 55+ community, this property caters to a specific demographic seeking an active adult lifestyle and community amenities.
Modern Construction: Built in 2001, the home offers a more contemporary structure and potentially fewer immediate maintenance concerns compared to older properties.
Functional Interior Layout: Features an open floor plan, a good-sized kitchen with ample storage and pantry, and a convenient indoor laundry room, enhancing daily functionality and comfort.
Spacious Owner's Suite: The large owner's suite includes a private backyard view, an en-suite bathroom, and a generous walk-in closet, providing a comfortable and private retreat.
Practical Amenities: Benefits from a 2-car garage with additional storage and a private patio, offering practical solutions for parking, storage, and outdoor relaxation.
Cons
Price Reductions & Valuation Discrepancy: The property has undergone multiple price reductions from its original list price and is currently listed above its estimated market value, potentially indicating overpricing or market resistance.
Ongoing Association Fees: A monthly association fee of $228 adds a recurring cost to homeownership, which can impact affordability and long-term budgeting for potential buyers.
Limited Outdoor Space & Views: The relatively small lot size (2905 sqft) offers limited outdoor space, and the official listing states 'view: None,' which might disappoint buyers seeking expansive views or larger yards.

