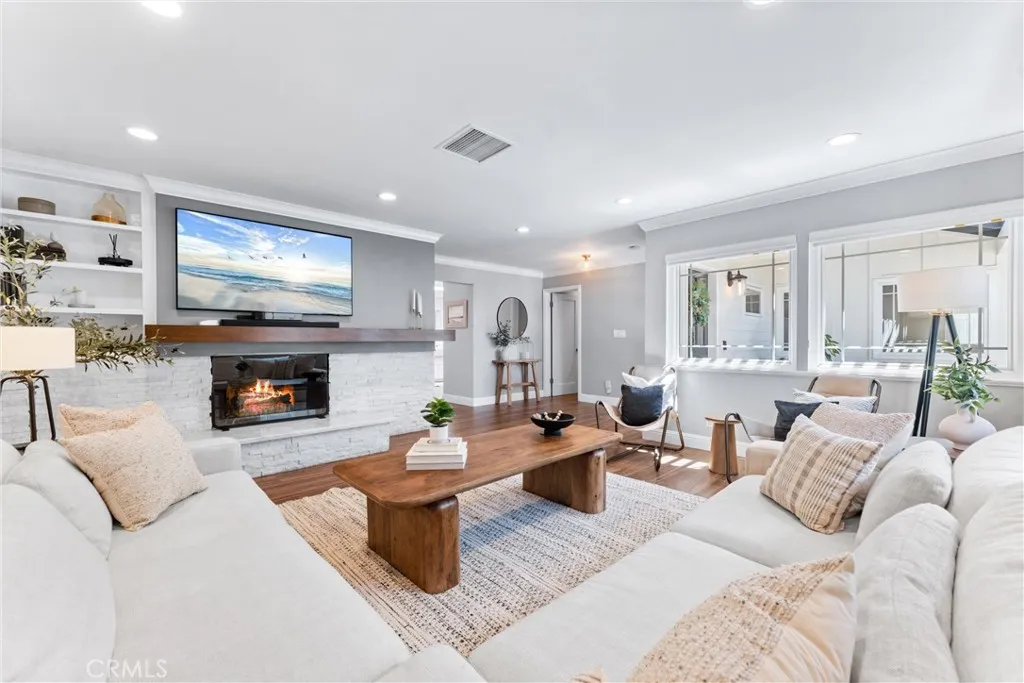1915 Mariners Drive, Newport Beach, California 92660, Newport Beach, - bed, bath

About this home
Discover single-level coastal living in the heart of Newport Beach. This 4-bedroom, 2-bathroom residence offers over 2,400 sq. ft. of thoughtfully designed living space, combining modern upgrades with timeless comfort. The kitchen is a true centerpiece—quartz countertops, custom cabinetry, and premium appliances including a 6-burner Thermador range create a space that’s as functional as it is stylish. The open floor plan connects the kitchen, dining, and family spaces seamlessly, with a custom bar and wine fridge perfect for entertaining. Natural light fills the interiors, highlighting details like porcelain wood-look tile flooring, built-in closet systems, and a spacious primary suite with walk-in closet, dual vanity, and spa-inspired shower. Additional features include fully owned solar, new HVAC, EV charger hookup, and an epoxy-coated garage with ample storage. Outside, the private backyard offers a quiet retreat, while the location places you near the Back Bay, award-winning schools, and some of Newport’s favorite dining and shopping. Plans already in hand allow for future expansion—envision relocating the laundry, adding one or two bathrooms, and extending the living space up to 3,000 sq. ft. 1915 Mariners Dr. is more than a home—it’s an opportunity to enjoy the Newport lifestyle in a turnkey residence, with room to grow.
Nearby schools
Price History
| Subject | Average Home | Neighbourhood Ranking (116 Listings) | |
|---|---|---|---|
| Beds | 4 | 4 | 50% |
| Baths | 2 | 3 | 21% |
| Square foot | 2,426 | 2,781 | 36% |
| Lot Size | 7,260 | 7,670 | 42% |
| Price | $3.4M | $3.9M | 32% |
| Price per square foot | $1,399 | $1,391 | 52% |
| Built year | 1960 | 1971 | 12% |
| HOA | |||
| Days on market | 138 | 154 | 44% |

