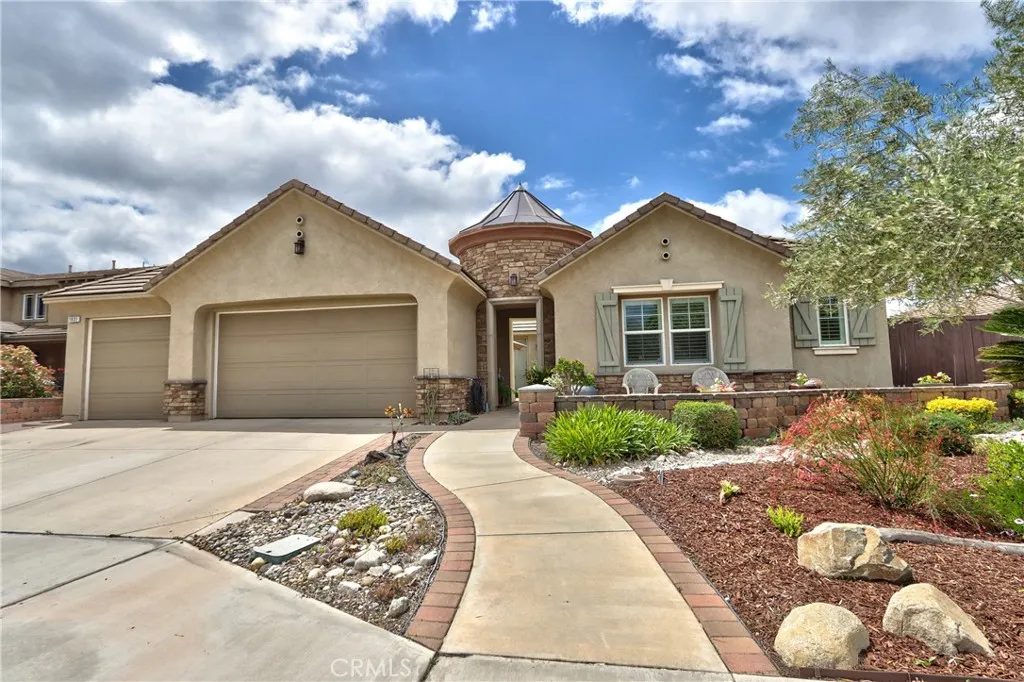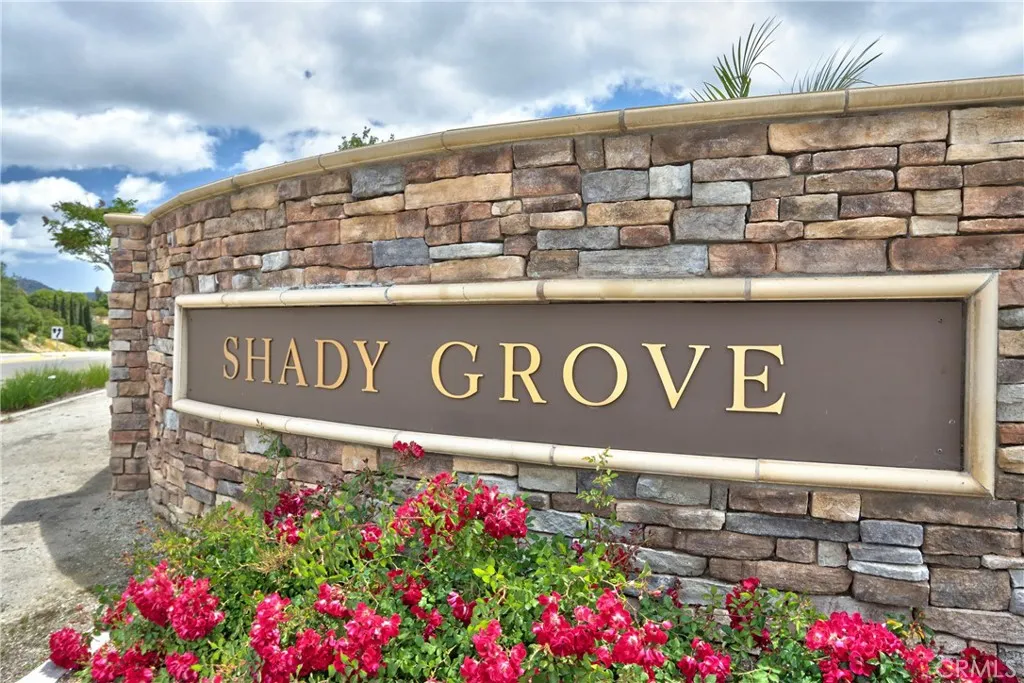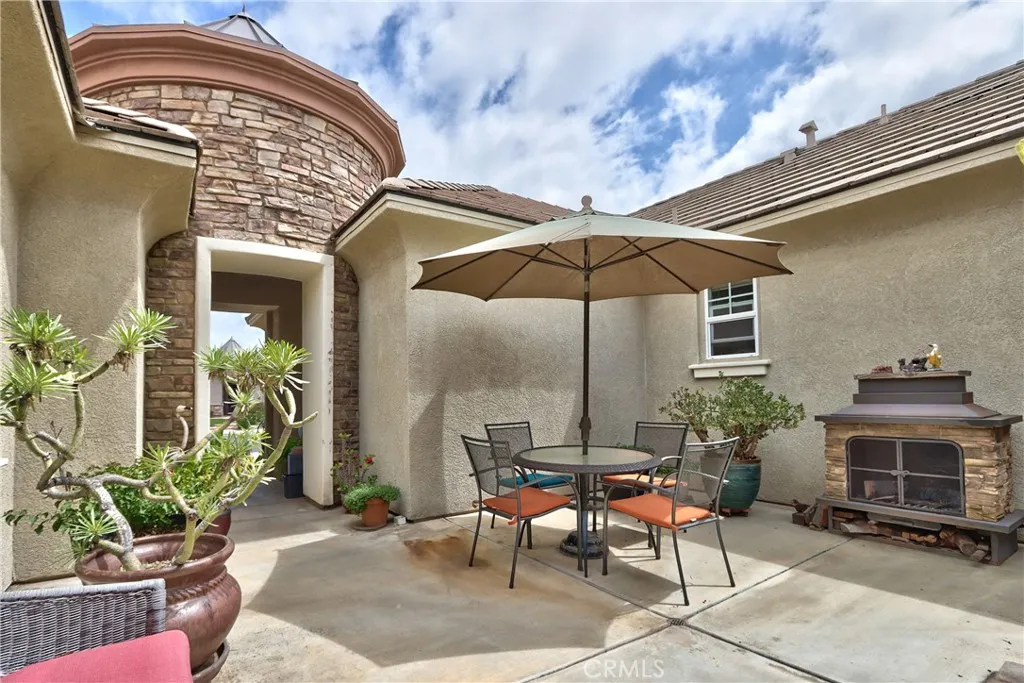1931 James Gaynor Street, Fallbrook, California 92028, Fallbrook, - bed, bath

About this home
Welcome to this beautifully designed 3-bedroom, 2.5-bath home offering 2,623 square feet of single-level living, set on a quiet cul-de-sac in a gated community. Built in 2008 with long-term comfort in mind, the spacious open floor plan is filled with natural light and anchored by a large gourmet kitchen featuring granite countertops, a center island, and ample cabinetry. Perfect for entertaining, the home also includes a formal dining room, oversized rooms, and abundant windows throughout. The third bedroom is currently used as a home office, providing flexibility for remote work or creative space. The secondary bedrooms are connected by a convenient Jack-and-Jill bathroom, offering privacy and practicality for family or guests. The primary suite is a spa-like retreat, complete with a luxurious soaking tub, dual vanities, and a calming atmosphere. Step outside to enjoy a large front courtyard, a covered loggia, and a backyard oasis with a below-ground pool and above-ground spa. The mature, low-maintenance landscaping features nine fruit-bearing trees, a raised organic vegetable garden, and a full sprinkler system. With a fully paid 24 panel solar system and automatic power wall backup, and interior sprinkler system - this home is built for resilience. Safety and accessibility are prioritized with wide doorways, a pool ramp, built-in shower seat, stucco eaves, and a cement perimeter. Located in a walkable neighborhood with mostly flat streets, enjoy access to scenic trails, a tot lot, two parks, tennis and basketball courts, pickleball, and an RV lot for storing boats and trailers.
Nearby schools
Price History
| Subject | Average Home | Neighbourhood Ranking (272 Listings) | |
|---|---|---|---|
| Beds | 3 | 3 | 50% |
| Baths | 3 | 3 | 50% |
| Square foot | 2,623 | 2,174 | 65% |
| Lot Size | 14,644 | 34,412 | 36% |
| Price | $998K | $880K | 60% |
| Price per square foot | $380 | $425 | 28% |
| Built year | 2008 | 1991 | 80% |
| HOA | $385 | $385 | 50% |
| Days on market | 175 | 175 | 50% |

