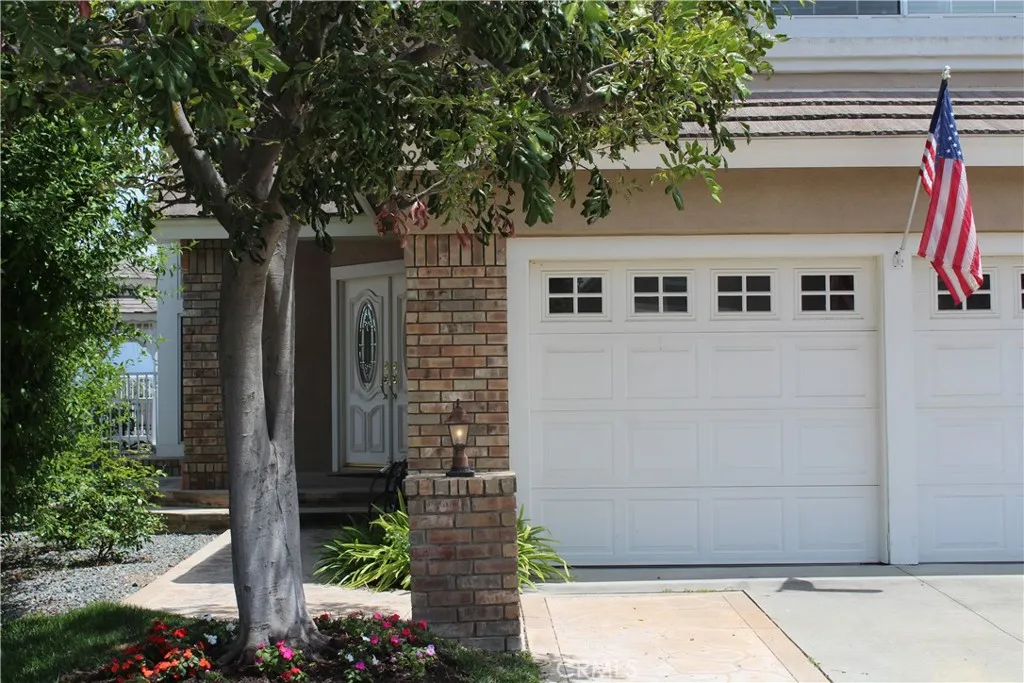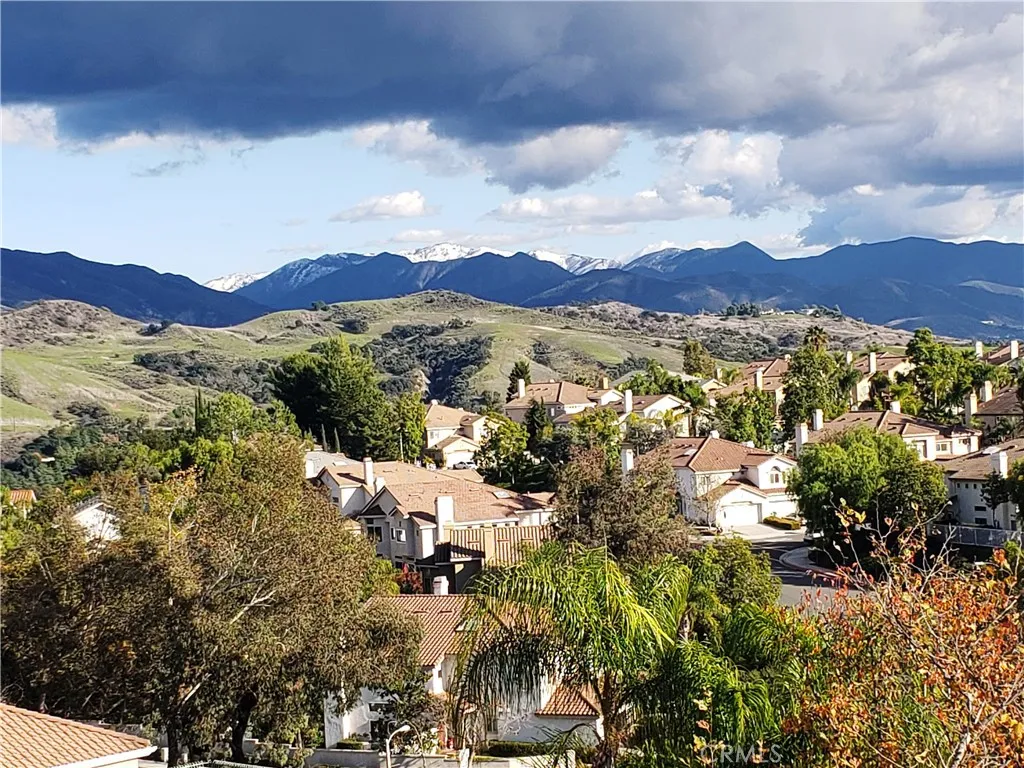19322 Brushwood Lane, Lake Forest, California 92679, Lake Forest, - bed, bath

About this home
A one of a kind SPECTACULAR PANORAMIC VIEWS from this beautiful 3 story, 3400sqft remodeled upgraded home. Panoramic view throughout home. Gazebo with overlooking view. Lg wrap around yard on a private Cul-de-sac. KITCHEN includes: Lg breakfast nook w/bay window. Granite countertops & Lg Island. 2 walk-in pantries. Beautiful cabinets w/stained glass. Electro lux double oven. Bosch dishwasher. French doors leading out to lg covered deck/patio. Lg entertaining family rm w/custom mantled gas fireplace, ceiling fans & custom media alcove. Lr living room, formal dining room, French doors open to private yard. Upgraded Italian Travertine thru-out downstairs. Plush inlay carpet in family rm. Plantation shutters thru-out home. High vaulted ceilings. Crown molding and lr baseboards thru-out home. New plush carpeting on stairs & upstairs. Spiral staircase. Upstairs laundry room w/ granite counter tops laundry room, granite counter tops, cabinets. 4 bdrms (2 masters). Downstairs den, lg double door entry. 4 bathrooms w/beautiful mirrors, marble countertops, upgraded sinks. Lg Main floor bath includes wainscoting, framed mirror, Marble vanity. Lr Master Bath: Italian travertine thru-out, Marble counter, 2-person jacuzzi with multiple jets, lg walk-in waterfall shower, framed mirror, silk vignette window shades, Mirrored walk-in closet. Master suite: romantic sitting area and fireplace, Wall of windows, French slider overlooking one of a kind panoramic view, Lg oversized deck w/ amazing panoramic views. 3rd story: 2nd master being used as office/bonus rm, Panoramic Views thru-out, vignette shades, full bath, granite vanity. PLUS, MORE UPGRADES. Walk to HOA pool, club house, tennis & volleyball. Close to schools, parks, entertainment, whiting ranch & 241 toll rd. Seller will credit to buyer $6,000 for main floor bath shower.
Nearby schools
Price History
| Subject | Average Home | Neighbourhood Ranking (186 Listings) | |
|---|---|---|---|
| Beds | 4 | 4 | 50% |
| Baths | 4 | 3 | 52% |
| Square foot | 3,400 | 3,208 | 61% |
| Lot Size | 7,350 | 7,280 | 50% |
| Price | $1.75M | $1.74M | 50% |
| Price per square foot | $515 | $638 | 10% |
| Built year | 1993 | 1993 | 50% |
| HOA | $170 | $170 | 50% |
| Days on market | 17 | 179 | 1% |

