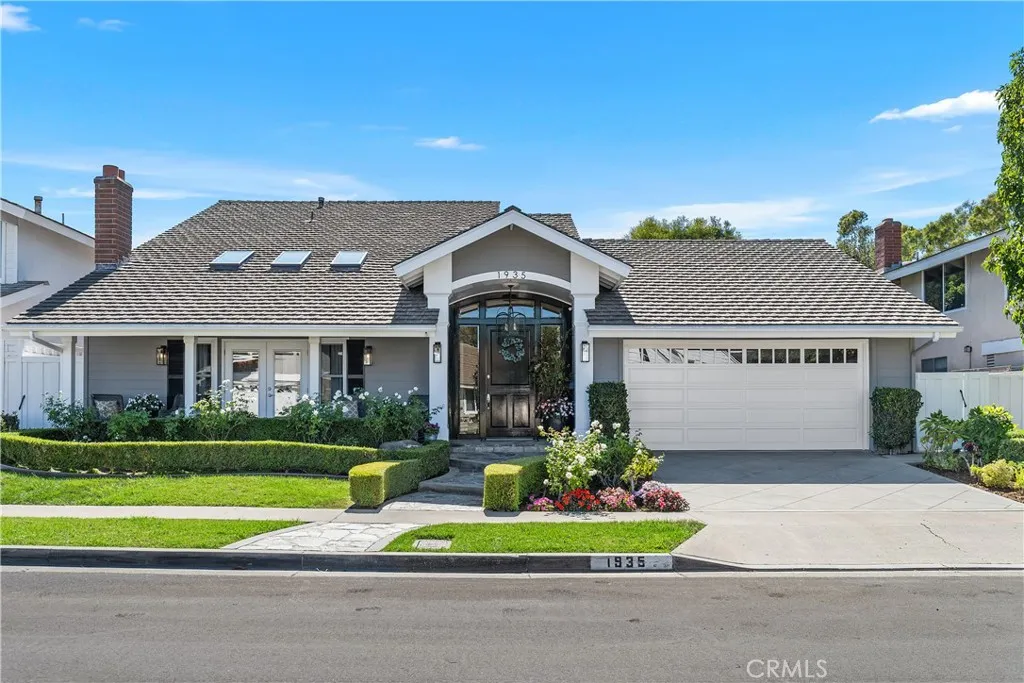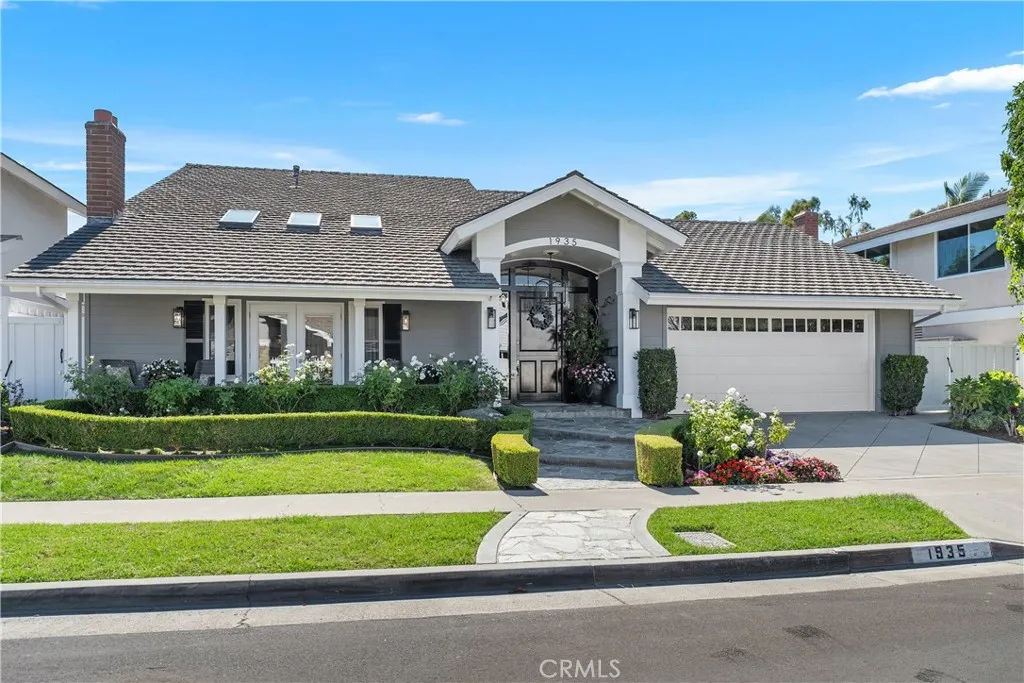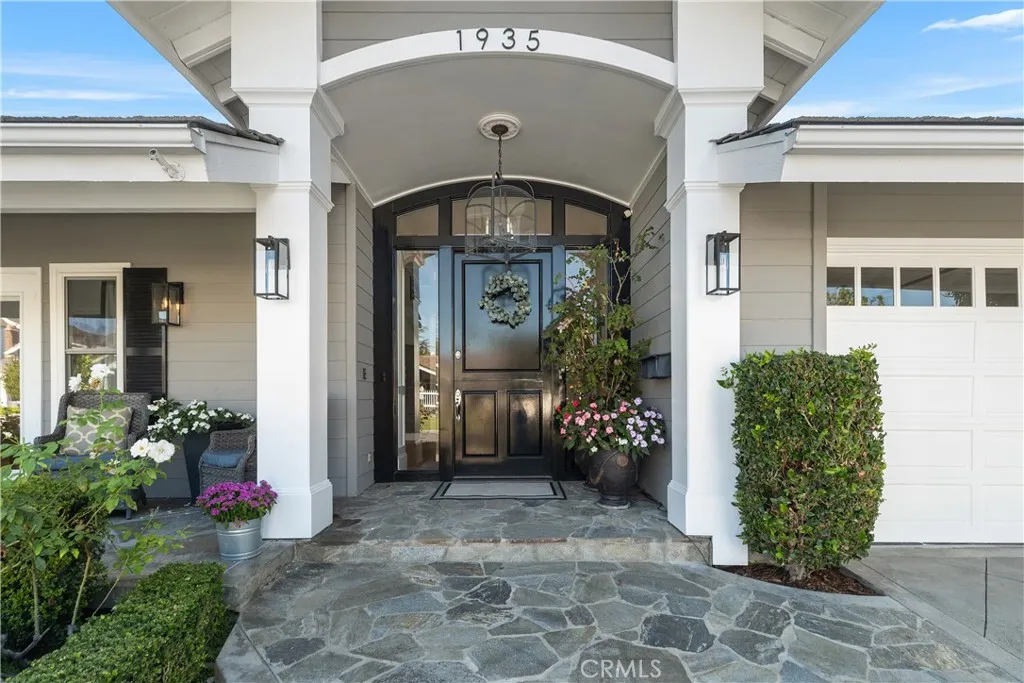1935 Port Bishop, Newport Beach, California 92660, Newport Beach, - bed, bath

About this home
*PRICE IMPROVEMENT* Welcome to 1935 Port Bishop Place, a coastal classic in the coveted Port Streets of Newport Beach. Just steps from the greenbelt, Andersen Elementary, and the community pool, this beautifully updated residence combines timeless design with modern comforts and an effortless indoor/outdoor lifestyle. A dramatic entry with a curved staircase and soaring ceilings sets the stage, while hardwood floors flow throughout the open concept main level. The remodeled chef’s kitchen, appointed with granite countertops, high-end appliances, and abundant storage, seamlessly connects to the dining and living areas for easy entertaining and everyday living. Two sets of double doors open the great room to an entertainers dream backyard with a built-in BBQ island, expansive hardscaped patio, and a completely private setting with the perfect balance of sun and shade. A front sitting room with French doors opens to a generous front patio, creating multiple inviting spaces to gather. The flexible floor plan features four bedrooms and three and a half baths, including a luxurious primary suite, a private ensuite loft bedroom, and a large bonus room that can serve as a home office, playroom, or study with custom built-ins. Additional highlights include a Dutch door entry, an interior laundry room, and abundant natural light throughout the home. Set on an approximately 6,100 square foot lot and just minutes from world-class beaches, shopping, and dining, this home captures the essence of Port Streets living. Move-in ready and thoughtfully designed, 1935 Port Bishop Place is an exceptional opportunity to own in one of Newport Beach’s most sought-after neighborhoods.
Nearby schools
Price History
| Subject | Average Home | Neighbourhood Ranking (116 Listings) | |
|---|---|---|---|
| Beds | 4 | 4 | 50% |
| Baths | 4 | 4 | 50% |
| Square foot | 3,382 | 2,898 | 70% |
| Lot Size | 6,110 | 7,670 | 27% |
| Price | $5M | $3.9M | 69% |
| Price per square foot | $1,477 | $1,391 | 58% |
| Built year | 1971 | 1971 | 50% |
| HOA | $725 | 1% | |
| Days on market | 45 | 154 | 4% |

