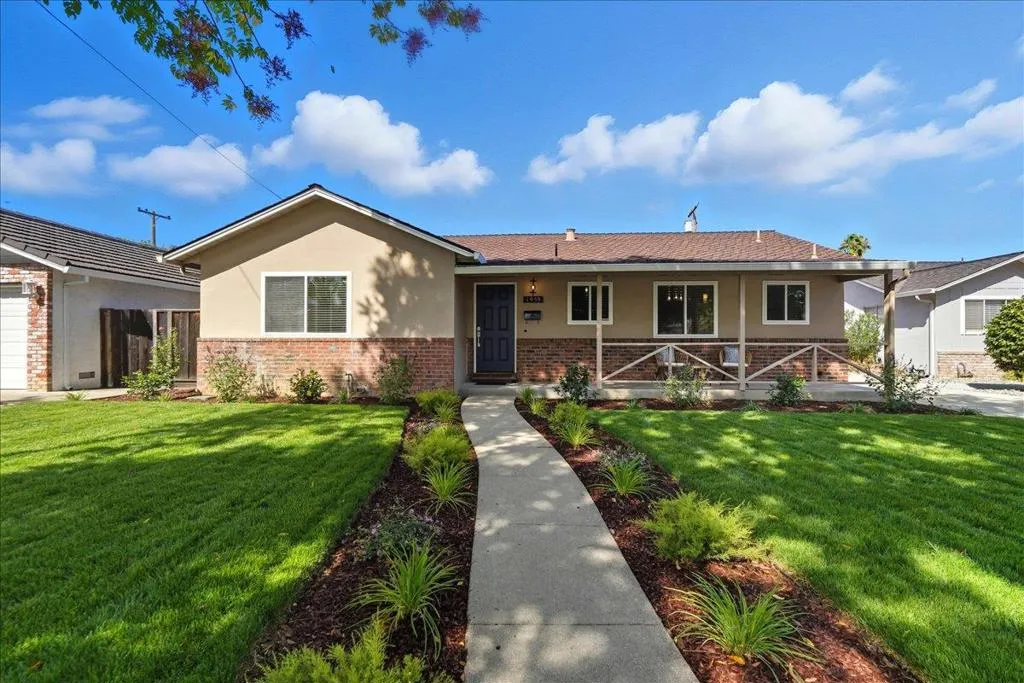1959 Schrader Drive, San Jose, California 95124, San Jose, - bed, bath

About this home
This beautifully updated 3 BR/2 BA home, offering 1,362 SF of comfortable living space, is the perfect blend of style & functionality. Step inside & be greeted by the warmth of refinished hardwood floors & the elegance of crown molding, complemented by fresh interior paint, new lighting fixtures & ceiling fans. Enjoy the convenience of an interior laundry room. The eat-in kitchen dazzles w/granite countertops, cherry cabinetry & stainless appliances. Each bathroom has been tastefully updated w/new vanities & fixtures, shower surrounds, tile flooring & lighting. The living room invites cozy evenings around a tile-front fireplace adorned w/a charming wood mantle. A separate dining area, w/sliding glass doors to the patio, provides the ideal setting for indoor/outdoor family gatherings & entertaining guests. Outside, the detached 2-car garage provides ample space for parking & storage, while the new front landscaping & irrigation system add to the curb appeal. The spacious & private backyard is ready for your personal touch. The possibilities are endless. Location is everything & this home delivers. Close to the Pruneyard, downtown Campbell & Willow Glen, there's an abundance of dining, shopping, parks & top-rated schools nearby - not to mention easy access to major commute routes.
Price History
| Subject | Average Home | Neighbourhood Ranking (107 Listings) | |
|---|---|---|---|
| Beds | 3 | 3 | 50% |
| Baths | 2 | 2 | 50% |
| Square foot | 1,362 | 1,579 | 31% |
| Lot Size | 6,100 | 6,300 | 41% |
| Price | $1.7M | $2M | 15% |
| Price per square foot | $1,247 | $1,219 | 55% |
| Built year | 1956 | 9795980 | 31% |
| HOA | |||
| Days on market | 19 | 152 | 2% |

