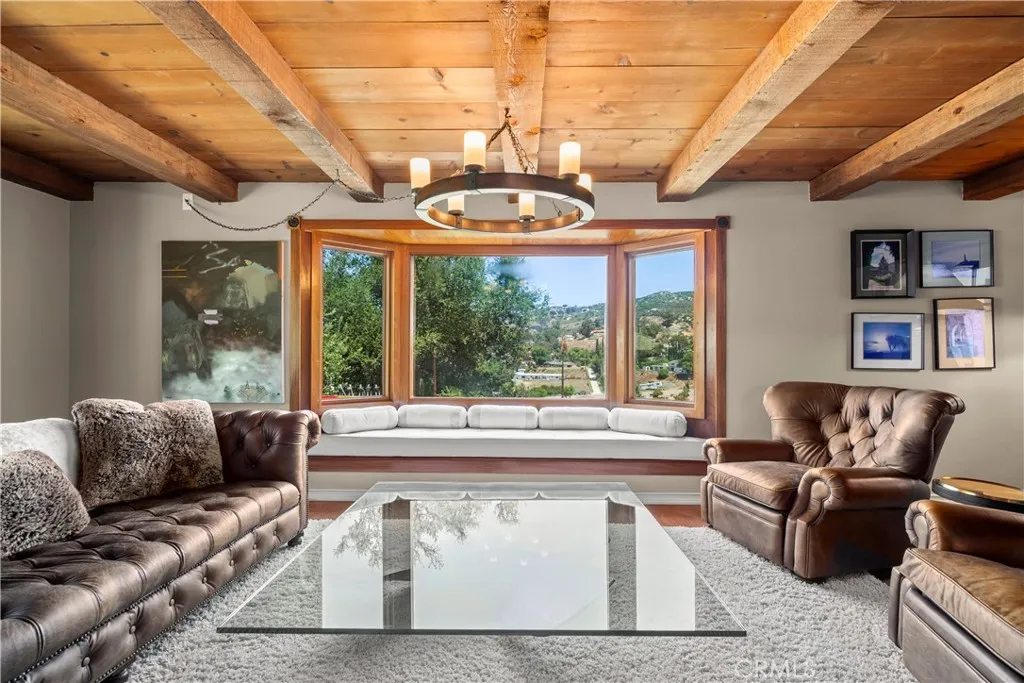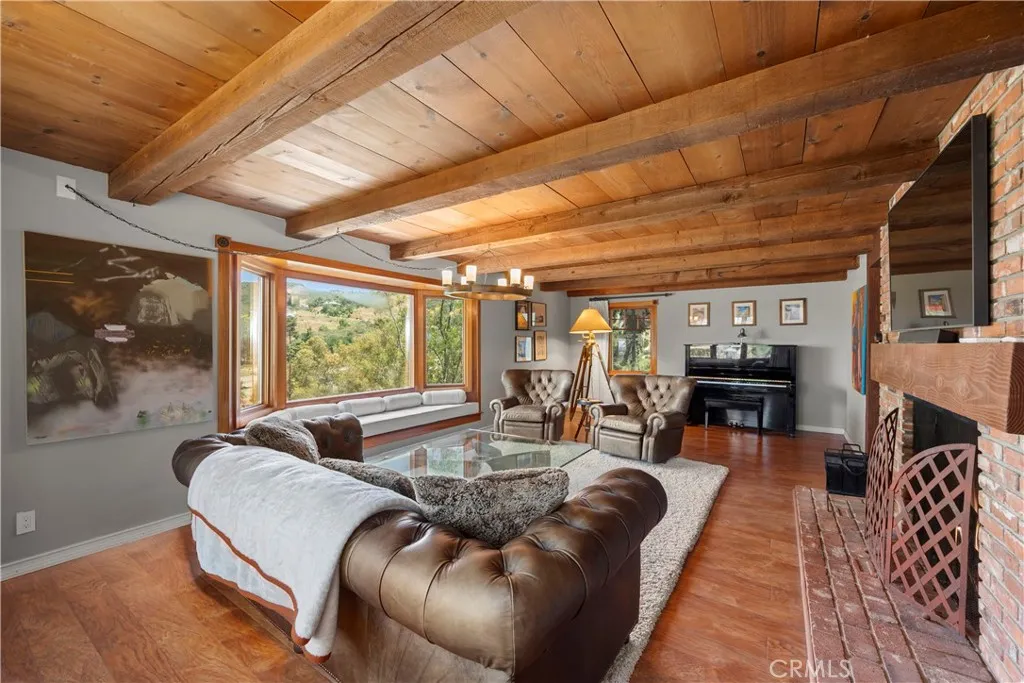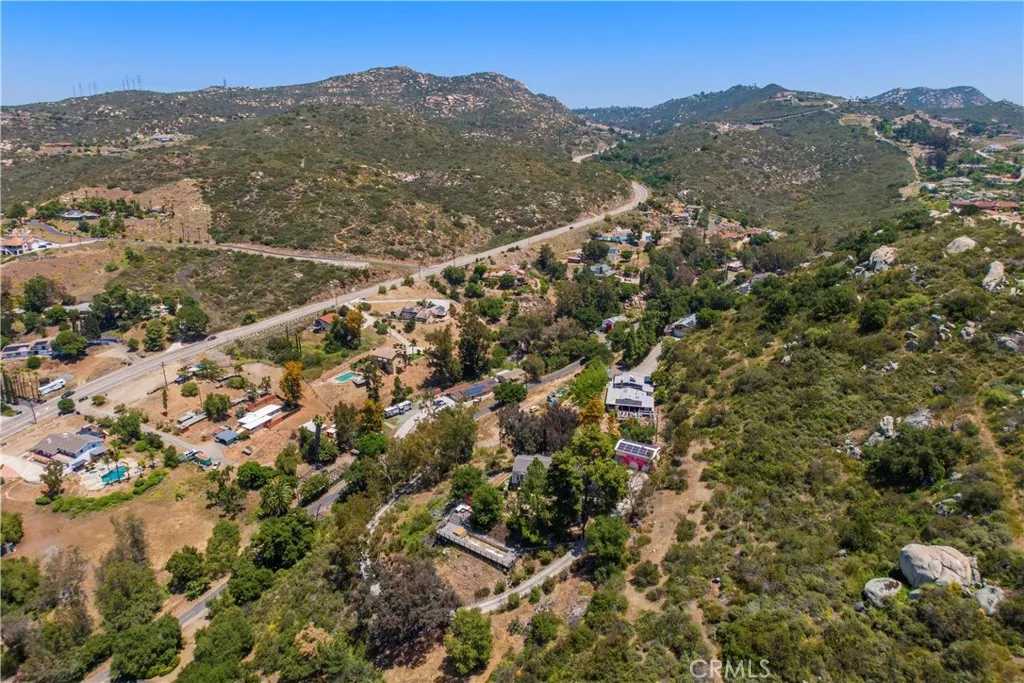1961 Forester Creek Road, El Cajon, California 92021, El Cajon, - bed, bath

About this home
Welcome to this beautifully updated 4 bedroom, 3.5 bathroom home that blends timeless charm with modern upgrades on over 2.4 acres of private land. This large 2,504 square foot home boasts two spacious living spaces, a formal dining room, library, primary suite and an attached ADU above its 3 car garage. Solar for whole house PAID OFF for off grid living and chargers for your EVs. The gourmet kitchen has been tastefully renovated with high end finishes, stainless steel appliances, and ample countertop space, seamlessly flowing into the living room and outdoor areas - ideal for entertaining. All bathrooms are fully upgraded with dual sinks and walk in showers and heated floors. Off the living room, a private wine cellar is perfect for collectors or entertainers alike. Builder was meticulous in crafting the mahogany window casings, inlays for decor, and wood beamed ceilings. Truly must see to appreciate. Above the attached garage, is a quaint Granny Suite / ADU with its own kitchen, bedroom, and bathroom providing the perfect setup for guests or rental income. In addition to the main house, there is a spacious 2 car garage outbuilding for toys and recreation with 220 power (also on solar) connected. It also has a Gym and office which provides the shortest commute to your remote job site :) Just for fun, the owner also has a fully functioning wood shop complete with vacuum system and machinery. If you don't want all that extra space for the wood shop, check out the plans for a separate main floor master and/or second ADU. The grounds are truly magical. From your front door, you enjoy birds bathing in the pond and stream. Walking down from this picturesque setting, you come to the above ground pool and deck area ready to be reimagined. From the kitchen, you walk out a set of 10' folding doors to enjoy the outdoor kitchen and dining area where you can enjoy hosting in a more private setting. Surrounding the home is low maintenance turf perfect for pets. The home also has central HVAC to ensure year round comfort and energy efficiency.
Price History
| Subject | Average Home | Neighbourhood Ranking (151 Listings) | |
|---|---|---|---|
| Beds | 4 | 3 | 58% |
| Baths | 4 | 2 | 90% |
| Square foot | 2,504 | 1,693 | 84% |
| Lot Size | 108,029 | 12,000 | 81% |
| Price | $1.32M | $813K | 92% |
| Price per square foot | $529 | $494.5 | 60% |
| Built year | 1981 | 9865987 | 63% |
| HOA | |||
| Days on market | 168 | 140 | 59% |

