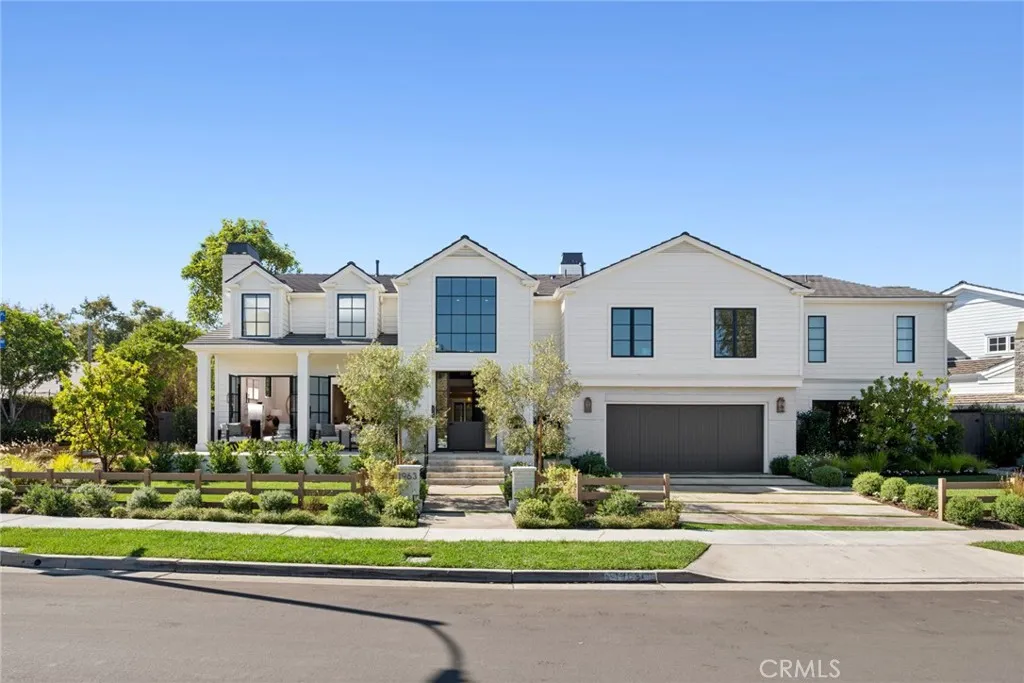1963 Port Edward Place, Newport Beach, California 92660, Newport Beach, - bed, bath

About this home
Discover a stunning re-imagined 2024 custom single-family residence nestled in the serene neighborhood of the Port Streets. Located on a spacious corner lot spanning 9,000 sqft, the home offers a tranquil retreat with 5,306 sqft of living space. No expense has been spared in sourcing the finest finishes. White French oak floors flow throughout the home. The inviting living room features French doors that open onto the front porch, allowing for afternoon breezes and easy access to outdoor entertaining; a cozy stone fireplace also provides warmth and ambiance in this formal space. The gourmet kitchen is a chef's dream, featuring a Wolf six burner range, Sub-Zero refrigerator, 2 Bosch dishwashers, wine refrigerator, Wolf cappuccino maker, dual islands, Taj Mahal quartzite countertops, and gorgeous pendant lighting. Enjoy casual dining with bar seating or gather in the formal dining area for a more sophisticated entertaining experience. The family room off the kitchen is complete with bifold doors that lead to the back patio for indoor-outdoor living. The backyard offers a lush green grassy area that creates a serene and peaceful atmosphere, making it the perfect space for entertaining guests or simply unwinding. The dedicated work-from-home office with French doors offers a private and productive workspace. A secluded main floor guest bedroom with en-suite bathroom, walk-in shower, and views of the front yard is perfect for accommodating visitors or extended family. The second floor, primary suite is a luxurious retreat, featuring a soaking tub, dual-head showers, dual vanities, Calcutta black marble countertops, white oak finished cabinetry, his-and-her closets with built-ins, washer and dryer, and a private balcony. Three additional bedrooms and 2 bathrooms are also located upstairs, creating an ideal separate wing. Ensuring convenience and functionality, the second level also includes a laundry room complete with utility sink. Additional home features include recessed lighting and prewiring throughout for your premier entertainment system, as well as a two-car attached garage. The award-winning Blue Ribbon school, Andersen Elementary, serves the community. The home is also located within moments of exquisite dining and shopping options at Fashion Island. This exceptional home offers the perfect combination of style, comfort, and functionality.
Nearby schools
Price History
| Subject | Average Home | Neighbourhood Ranking (116 Listings) | |
|---|---|---|---|
| Beds | 5 | 4 | 74% |
| Baths | 5 | 4 | 74% |
| Square foot | 5,306 | 2,898 | 92% |
| Lot Size | 9,000 | 7,700 | 72% |
| Price | $8.2M | $3.9M | 88% |
| Price per square foot | $1,545 | $1,391 | 61% |
| Built year | 1970 | 1971 | 47% |
| HOA | $115 | 0% | |
| Days on market | 13 | 154 | 1% |

