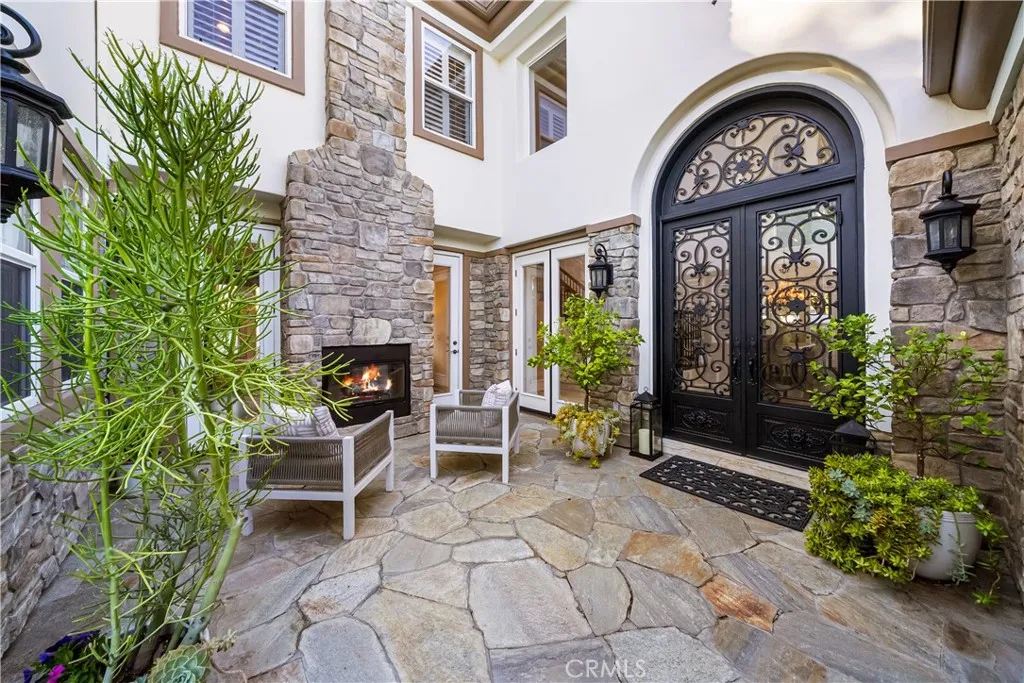19731 19731 Estate, Huntington Beach, California 92648, Huntington Beach, - bed, bath

About this home
***SPECTACULAR LUXURY ESTATE HOME IN THE PRESTIGOUS GATED COMMUNITY OF CRYSTAL ISLAND ESTATES***Experience the epitome of opulence in this sprawling 4,112 sqft home on a large 10,400 sqft lot! This extraordinary residence seamlessly blends modern sophistication with unparalleled craftsmanship. The exterior showcases a majestic water feature as you enter the huge treelined driveway with a magnificent wrought iron gated entry. A captivating front sitting area with fireplace & stately iron double door set the tone for the grandeur within. Upon entry, soaring ceilings, an impressive chandelier & an abundance of natural light greet you, revealing a meticulously designed home within. The large formal living room boasts cathedral ceilings, a gas fireplace & wood flooring. The adjacent Formal dining room, with French door access to the backyard, opens to an impressive waterfall feature ideal for entertaining. A private powder room sits just off the entry & is ideal for your guests. The warm & inviting family room offers ample space for cozy family gatherings featuring a gas fireplace. Culinary excellence is achieved in this chef's dream kitchen featuring Viking appliances, double ovens, a six-burner stove with griddles, warming drawer, large island with bar seating, stunning white cabinetry with granite counters, an impressive Butler's Pantry & a well sized walk-in pantry. A perfect sized room ideal as a den or office overlooks the front entry as well as the backyard firepit. The main level bedroom has its own bathroom with dual vanities & a shower/tub combo. A well sized laundry room has an abundance of storage cabinets & side door access to the yard. The grand staircase welcomes you to the second level with handsome built-in cabinetry. The primary suite is sure to impress featuring a gorgeous fireplace, built-in cabinetry & wood flooring creating a sanctuary of comfort & opulence. The luxurious primary bath offers dual sinks, a vanity station, oversized walk-in shower, jetted soaking tub & two well sized walk-in closets. The large bonus room is ideal for the kids featuring two built-in desks and plenty of room to entertain their friends. The third bedroom ensuite with walk-in shower. A fourth bedroom has its own bath with dual sinks and a tub shower combo. So. Cal outdoor living is yours with this meticulously maintained yard offering stone flooring, firepit, waterfall feature and multiple sitting areas to entertain family and friends.
Price History
| Subject | Average Home | Neighbourhood Ranking (127 Listings) | |
|---|---|---|---|
| Beds | 4 | 3 | 52% |
| Baths | 5 | 3 | 80% |
| Square foot | 4,112 | 2,492 | 91% |
| Lot Size | 10,400 | 3,701 | 96% |
| Price | $4M | $1.98M | 94% |
| Price per square foot | $972 | $841.5 | 73% |
| Built year | 2000 | 9955996 | 75% |
| HOA | $270 | 0% | |
| Days on market | 12 | 159 | 1% |

