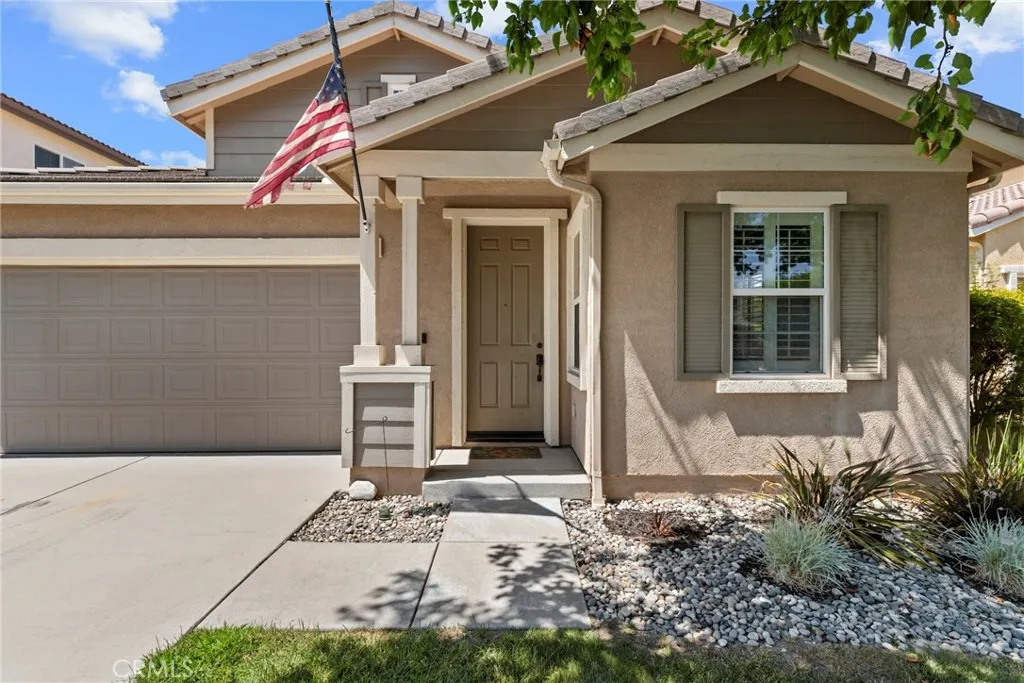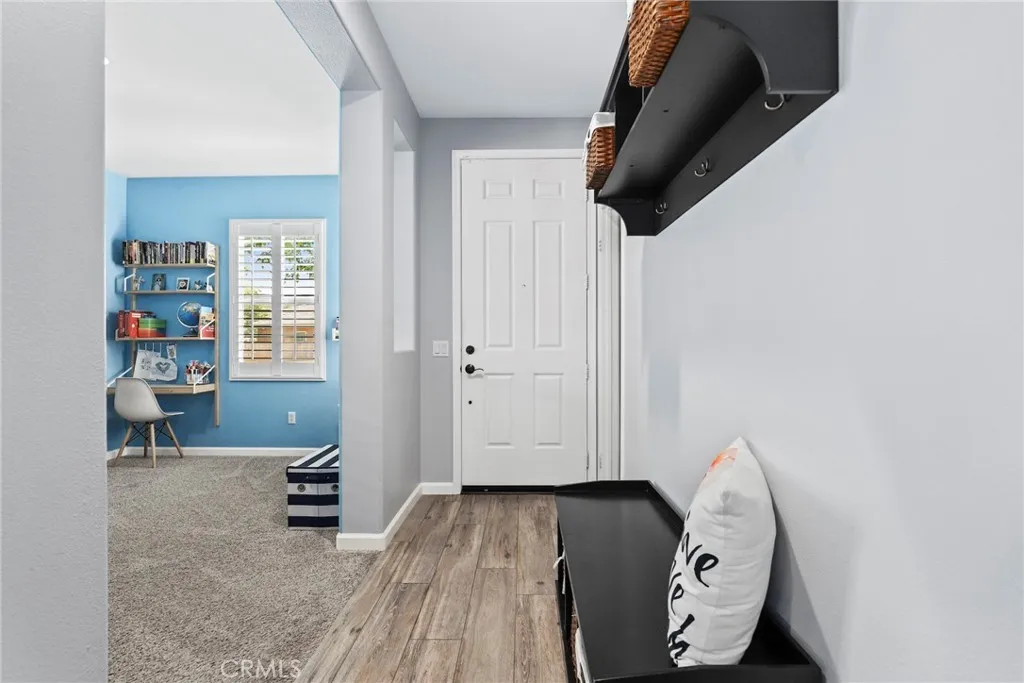19735 Edmonds Place, Saugus, California 91350, Saugus, - bed, bath

About this home
Welcome to this stunning single-story St. Clare home located on a quiet cul-de-sac. This beautifully designed three-bedroom, two-bathroom home features an open-concept layout with a versatile bonus room that can serve as a home office or fourth bedroom. The spacious Great Room combines a gourmet kitchen, dining area, and a cozy family room with a fireplace, all overlooking an entertainers backyard with a sparkling pool. The updated primary suite offers dual vanities, a soaking tub, separate shower, and a generous walk-in closet. Two additional bedrooms and a remodeled bathroom provide ample space and comfort. Enjoy access to community amenities including a pool, spa, park, play area, and basketball court, all with no Mello-Roos and low HOA dues. This home is just a short distance from the Skyline Shopping Center, home to some great local favorites—enjoy an amazing dinner at the charming Piccola Osteria, or opt for a casual bite with Telly’s Charburgers.
Nearby schools
Price History
| Subject | Average Home | Neighbourhood Ranking (179 Listings) | |
|---|---|---|---|
| Beds | 3 | 4 | 41% |
| Baths | 2 | 3 | 32% |
| Square foot | 1,658 | 1,945 | 27% |
| Lot Size | 7,760 | 7,079 | 57% |
| Price | $840K | $864K | 41% |
| Price per square foot | $507 | $434 | 78% |
| Built year | 2003 | 9996000 | 56% |
| HOA | $95 | 0% | |
| Days on market | 84 | 181 | 7% |

