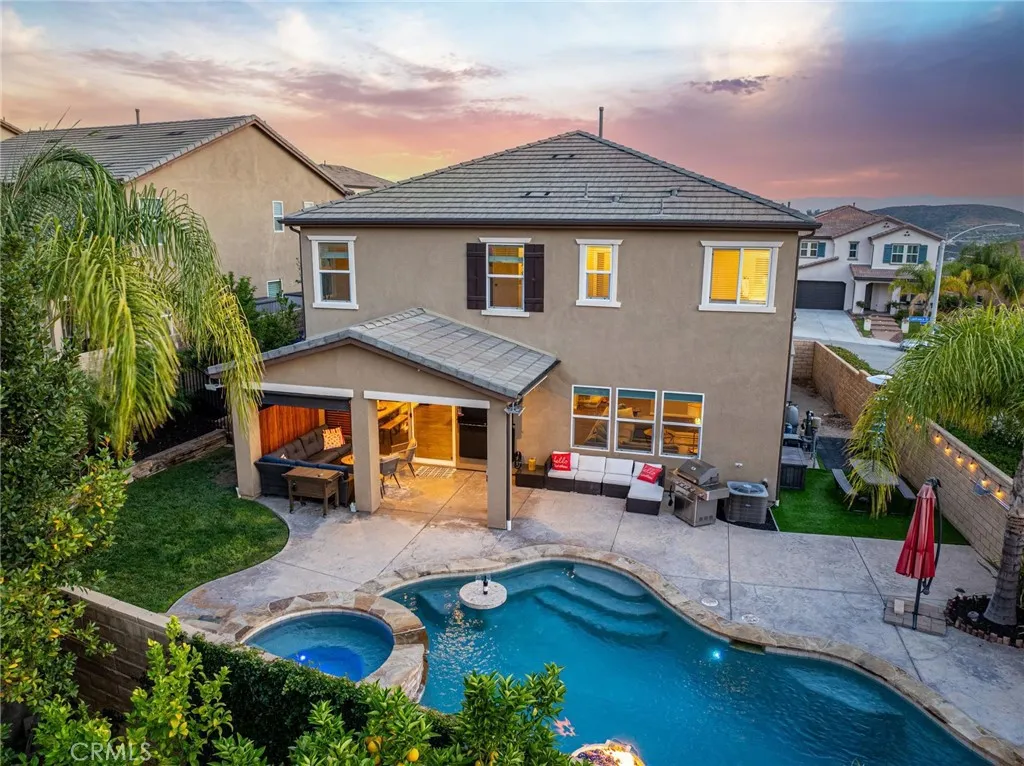19749 Lanfranca Drive, Saugus, California 91350, Saugus, - bed, bath

About this home
This beautifully updated 5-bedroom, 4-bathroom home offers 3,271 sq. ft. of spacious living, including an upstairs loft (possible 6th bedroom) + office area, and a full bedroom and bath on the main level. Ideal location on a CORNER LOT with added privacy and excellent parking for guests. Recent upgrades include custom wood paneling throughout the living areas and bedrooms, freshly painted cabinets with new hardware, updated light fixtures, custom closet organizers in every bedroom, luxury vinyl flooring in the bathrooms and newer carpeting upstairs. As you enter the front door you are immediately drawn to the bright, open floor plan. The formal dining room opens up to a spacious family room with custom built ins, surround sound and recessed lighting. The living area seamlessly flows into the kitchen featuring a large center island, updated pendant lighting, stainless steel appliances, and a custom built-in everyday dining area. Upstairs you will find 5 bedrooms plus the office area, complete with custom cabinets and wood planked walls. The generous primary suite boasts an electric fireplace, modern wood accents and a walk-in closet with custom organizers and lighting. The primary bathroom has luxury vinyl bathroom flooring, a large soaking tub and separate shower and additional linen storage. The secondary rooms are all a very good size, and the 5th bedroom has its own en-suite bathroom. Enjoy these upcoming summer months in your private backyard oasis featuring a sparkling pool and spa with tranquil spillover features. The outdoor California room is ideal for entertaining, complete with a ceiling fan, sunshades and TV mount for year-round enjoyment. You also have a nice grassy area and a large side yard on each side of the home. Downstairs laundry room with additional storage and pantry area. 2 car garage with overhead storage. Enjoy energy savings with fully OWNED SOLAR panels and tankless water heater. Terrific location just down the street from the community pool area, easy access to highly rated schools shopping and dining. NO MELLO ROOS!
Nearby schools
Price History
| Subject | Average Home | Neighbourhood Ranking (178 Listings) | |
|---|---|---|---|
| Beds | 5 | 4 | 79% |
| Baths | 4 | 3 | 80% |
| Square foot | 3,271 | 1,955 | 82% |
| Lot Size | 8,081 | 7,055 | 59% |
| Price | $1.25M | $865K | 90% |
| Price per square foot | $382 | $433 | 29% |
| Built year | 2015 | 1999 | 73% |
| HOA | $130 | $55 | 0% |
| Days on market | 34 | 180 | 1% |

