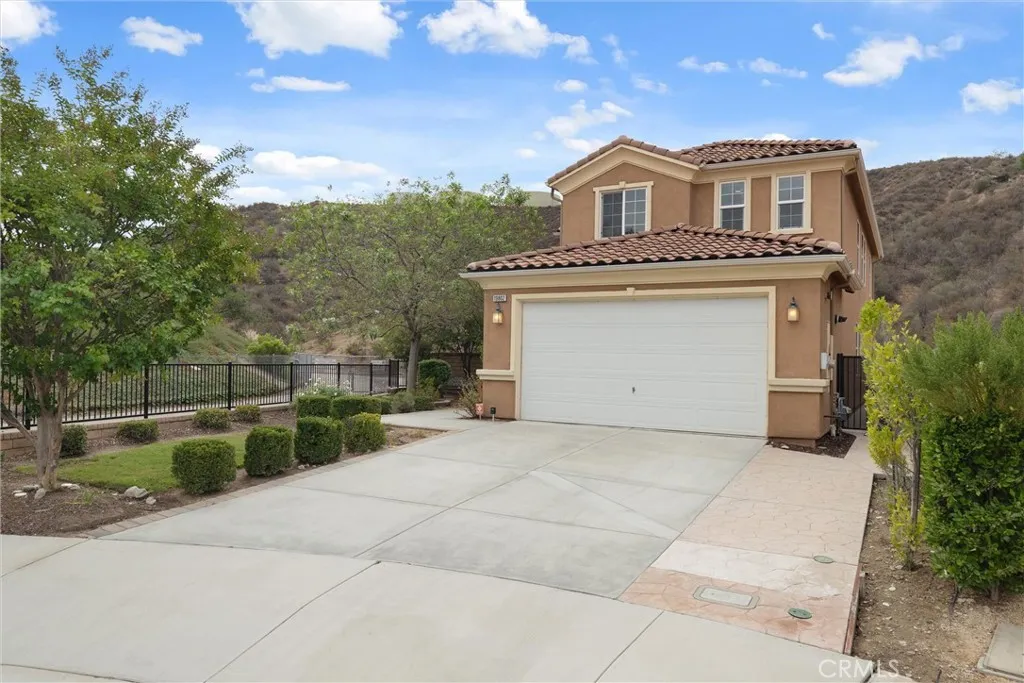19802 Holly Drive, Saugus, California 91350, Saugus, - bed, bath

About this home
Welcome to your forever home in the heart of Plum Canyon’s scenic and vibrant community! Perfectly set at the end of a quiet cul-de-sac, this stunning Echo Point residence blends privacy, comfort, and modern efficiency. Surrounded by rolling hills, this 4-bedroom, 3-bath retreat with a versatile loft offers the perfect balance of serenity and community in one of Santa Clarita’s most desirable neighborhoods. Step inside to rich wood flooring that flows through the entry, living, & dining areas, creating a warm and inviting atmosphere. Soft pleated linen drapes frame the windows and invite abundant natural light, adding elegance and charm throughout. At the center of the home is a fully renovated chef’s kitchen, designed for both everyday living and effortless entertaining. Jewel-toned wall tiles accent quartz countertops with soft gray veining, while a farmhouse sink and rattan pendant lights add timeless character. Premium KitchenAid appliances-including a microwave drawer, professional 6-burner stove with double ovens—make cooking a delight. A spacious island, abundant cabinetry, walk-in pantry, & touchless faucet combine beauty with convenience. The kitchen opens seamlessly to the family room with recessed lighting, creating a true great room for gatherings. Step outside to a full-width custom covered patio with hillside views-the perfect setting for BBQs, summer evenings, & weekend relaxation. The backyard retreat also features stamped concrete walkways, a gazebo, & low-maintenance landscaping for year-round enjoyment. The versatile floor plan includes a full bedroom & bath downstairs, ideal for guests or multigenerational living. Upstairs, a loft provides flexible space for work, play, or movie nights. The primary suite is a serene escape with hillside views, dual walk-in closets, and a spa-inspired bath featuring a soaking tub with shower & dual vanities. Two additional bedrooms with walk-in closets share a stylish full bath, while the upstairs laundry room adds everyday convenience. This Energy Star® certified home is as efficient as it is beautiful, featuring solar panels, high-performance windows, upgraded insulation, a radiant barrier roof, and tankless water heater. Just minutes from Skyline Shopping Center home to local favorites combining comfort, convenience, and community. Don’t miss your opportunity to make this move-in ready residence yours—where modern design, energy savings, and the perfect setting for family living come together.
Nearby schools
Price History
| Subject | Average Home | Neighbourhood Ranking (178 Listings) | |
|---|---|---|---|
| Beds | 4 | 4 | 50% |
| Baths | 3 | 3 | 50% |
| Square foot | 2,362 | 1,955 | 64% |
| Lot Size | 5,052 | 6,986 | 9% |
| Price | $879K | $865K | 53% |
| Price per square foot | $372 | $433 | 28% |
| Built year | 2011 | 1999 | 63% |
| HOA | $95 | $55 | 0% |
| Days on market | 33 | 181 | 1% |

