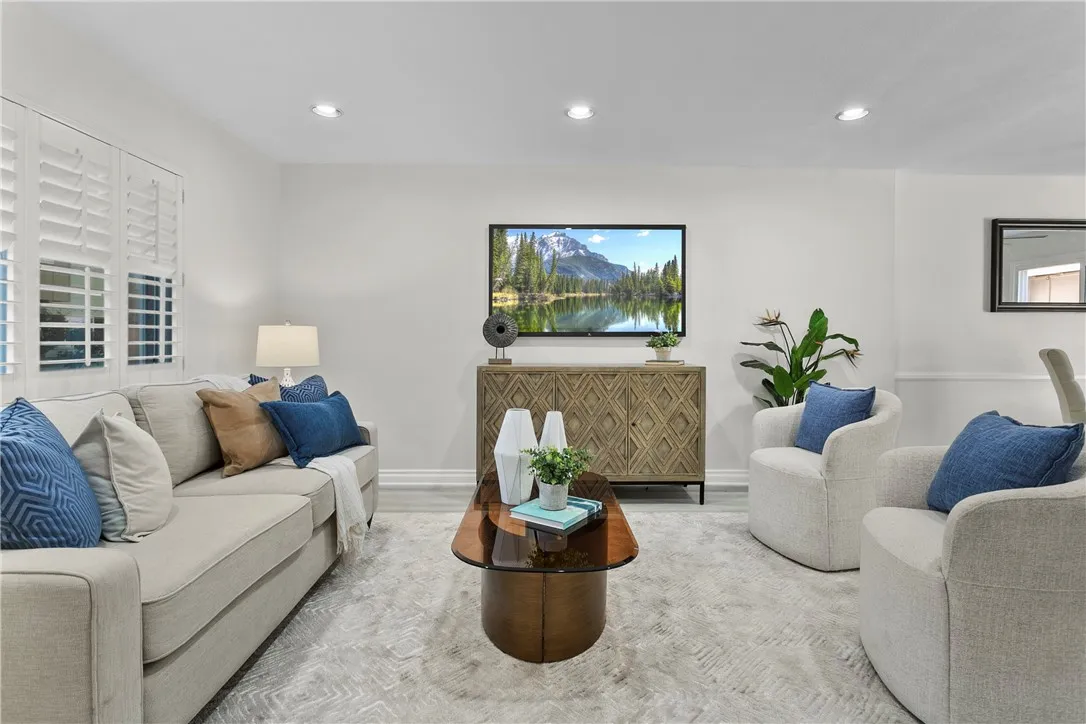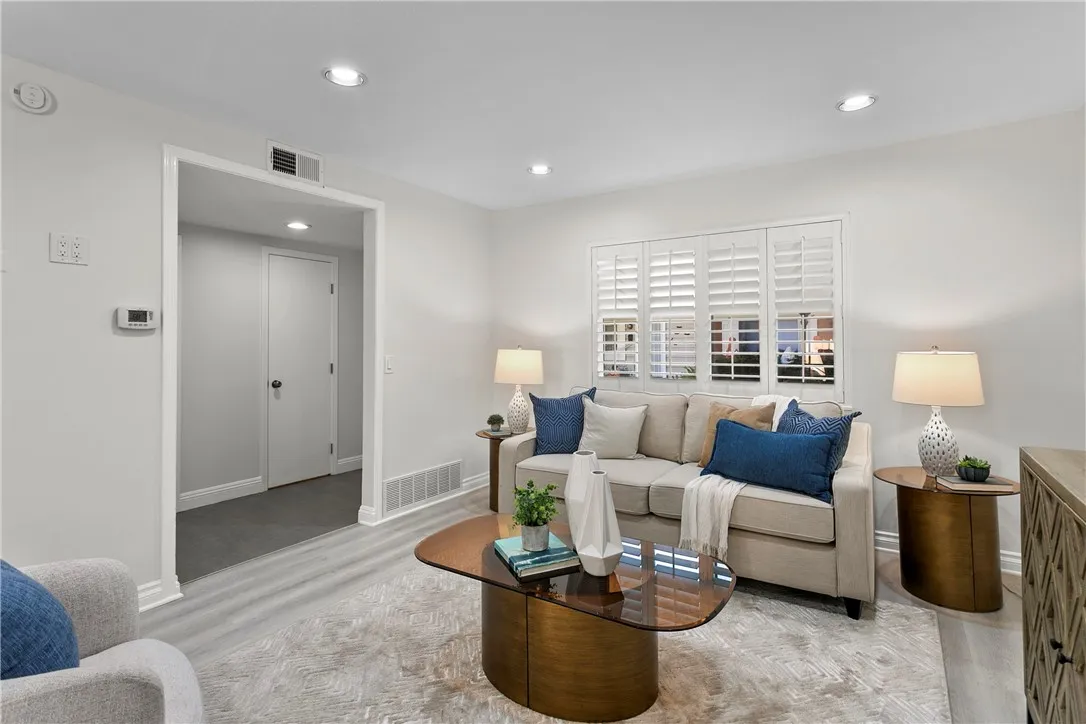19854 Leighton, Huntington Beach, California 92646, Huntington Beach, - bed, bath

About this home
Welcome to one of South Huntington Beach’s best-kept secrets! This rarely available 4-bedroom “Bradford” floor plan in the VILLAGE TOWNHOMES offers space, style, and unbeatable value just minutes from the coast. With NEW LUXURY VINYL WATERPROOF FLOORING, fresh two-tone paint, and DUAL PANE WINDOWS, this home is move-in ready and made for modern living. Your journey begins at the peaceful greenbelt that leads right to your FRONT DOOR. Step into the tiled entryway and into a bright living space where LUXURY VINYL SHUTTERS frame every window and CEILING FANS keep the breeze moving. Around the corner, a convenient DOWNSTAIRS POWDER ROOM adds function to the layout. The dining area features recessed lighting and an open feel that flows directly into the UPDATED KITCHEN, complete with GRANITE COUNTERTOPS, bright white cabinets with MODERN BRUSHED NICKEL PULLS, STAINLESS STEEL APPLIANCES, and an EXTENDED COUNTER that doubles as a breakfast bar. Slide open the door to your PRIVATE PATIO, perfect for entertaining or relaxing. Just beyond, you’ll find COVERED PARKING WITH STORAGE plus an additional permitted space, all directly accessible from your patio gate for easy unloading. Upstairs, all FOUR BEDROOMS are generously sized, each with its own ceiling fan and abundant natural light. The FULL BATHROOM is finished with clean tilework and modern fixtures. Even the stairs have been upgraded with luxury vinyl plank for a cohesive, polished look throughout. Extras include a FULL-SIZE SIDE-BY-SIDE WASHER AND DRYER setup just off the kitchen, a LARGE PANTRY, and recessed lighting in key areas. The community features a sparkling POOL, SPA, TENNIS COURTS, BASKETBALL COURT, and lush GREENBELTS throughout. All of this, tucked quietly in the back of the community for privacy, and located within top-rated school boundaries in South Huntington Beach. This is more than a home, come see for yourself!
Nearby schools
Price History
| Subject | Average Home | Neighbourhood Ranking (21 Listings) | |
|---|---|---|---|
| Beds | 4 | 2.5 | 77% |
| Baths | 2 | 2 | 50% |
| Square foot | 1,254 | 1,136 | 64% |
| Lot Size | 0 | 1,248 | |
| Price | $750K | $728K | 55% |
| Price per square foot | $598 | $652 | 32% |
| Built year | 1963 | 9820983 | 23% |
| HOA | $341 | $368 | 50% |
| Days on market | 12 | 186 | 5% |

