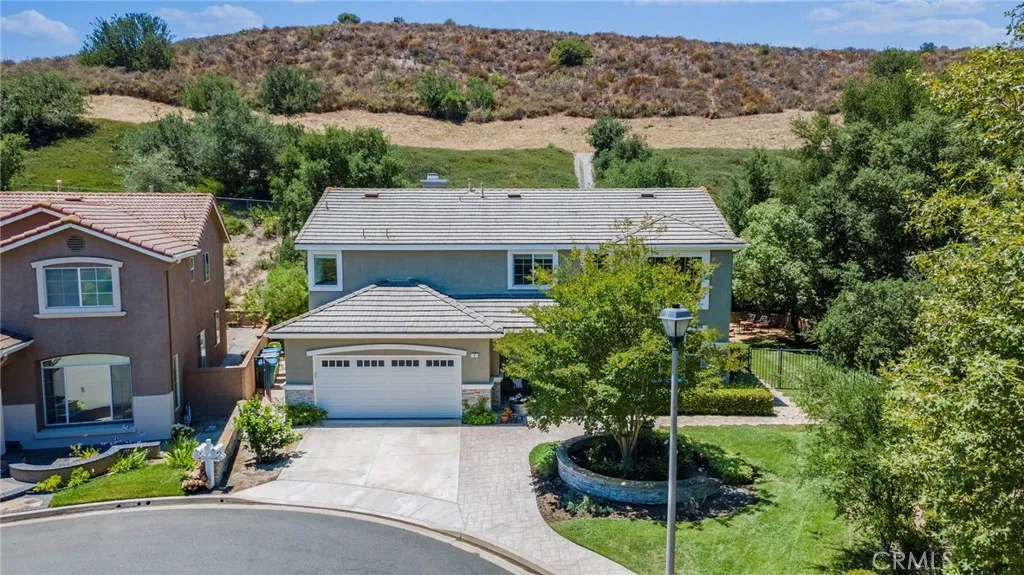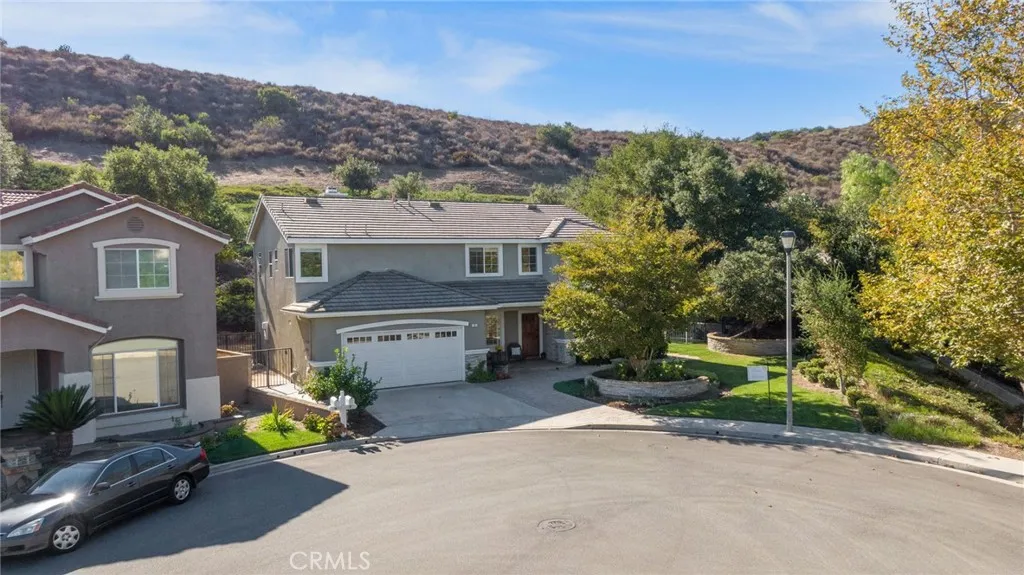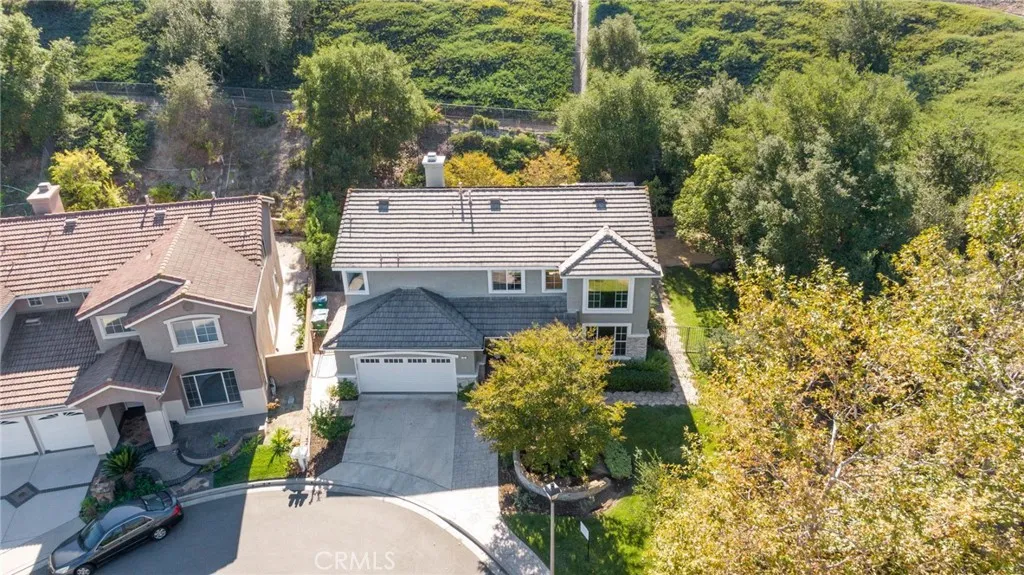2 Swallows Lane, Trabuco Canyon, California 92679, Trabuco Canyon, - bed, bath

About this home
PRICE IMPROVEMENT - Welcome to your dream home in the majestic gated community of Stonecliffe! Nestled on a rare, almost 12,000 sq ft park-like lot, a beautifully updated 4-bedroom house + a large open loft (easily converted to a 5th room), 2.5 bathrooms & a 3-car tandem attached garage. With only one neighbor, this exceptional lot exudes serenity and seclusion—a rare sanctuary that feels like your own private escape. Enjoy picturesque views from nearly every window throughout the entire home. Situated on a cul-de-sac street with an incredible & expansive yard, framed by mature trees. The covered front porch exudes charm & would be a great place to sit and enjoy your private cul-de-sac st As you enter through the beautiful Dutch door, you’ll find soaring high ceilings, crown molding, plantation shutters, and attractive yet low-maintenance porcelain wood-look floors. The open and versatile floor plan is ideal for entertaining, featuring a gorgeous, remodeled kitchen with quartz countertops and cabinetry that extends to the ceiling, a cozy fireplace, ceiling fans, newer A/C & solar. All bathrooms have been thoughtfully renovated, including dual sinks, walk-in showers, and a soaking tub. Upstairs, a convenient laundry room with extra linen storage, generous-sized bedrooms, and a large open loft. The three-car tandem garage provides ample space for vehicles and storage, making this floor plan incredibly versatile. Step outside and fall in love with the expansive, private backyard — an entertainer’s dream with a built-in BBQ, 2-burner range & a large covered aluminawood patio cover, with enough space for a pool and an ADU! This home truly has it all. Don’t miss your opportunity to own this private oasis with luxury finishes and room to grow!
Nearby schools
Price History
| Subject | Average Home | Neighbourhood Ranking (187 Listings) | |
|---|---|---|---|
| Beds | 4 | 4 | 50% |
| Baths | 3 | 3 | 50% |
| Square foot | 2,590 | 3,199 | 35% |
| Lot Size | 11,979 | 7,353 | 78% |
| Price | $1.7M | $1.74M | 46% |
| Price per square foot | $656 | $640 | 56% |
| Built year | 1998 | 9965997 | 82% |
| HOA | $219 | $295 | 5% |
| Days on market | 104 | 179 | 19% |

