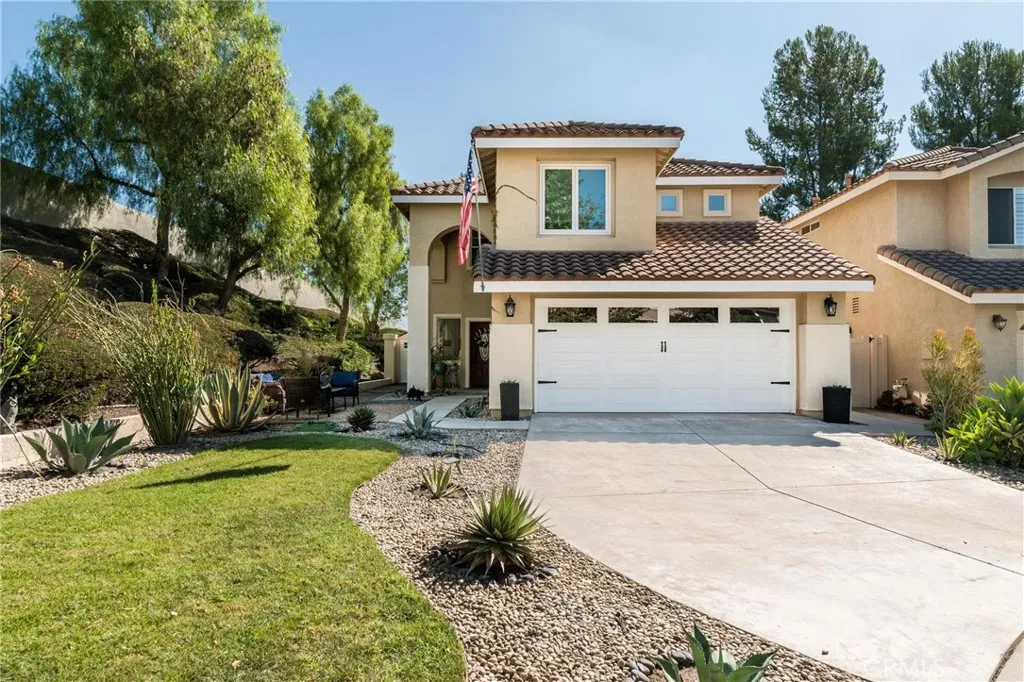2 Via Boyero, Rancho Santa Margarita, California 92688, Rancho Santa Margarita, - bed, bath

About this home
Location, Location, Location! Nestled at the end of a private, single-loaded cul-de-sac, this beautiful 4-bedroom, 2.5-bath entertainer’s dream home offers the perfect blend of comfort, style, and versatility. All bedrooms are conveniently located upstairs, including a spacious fourth bedroom/flex space that can easily serve as a spacious home office, family room, exercise studio, creative space—or simply a generous bedroom since it has its own closet area. The possibilities are endless! The recently upgraded kitchen is a chef’s delight with custom pull-outs and stunning countertops, while the remodeled bathrooms showcase modern finishes, including a luxurious primary bathroom with a walk-in shower, dual sinks, and beautiful custom-color cabinetry. Property has been freshly painted with designer colors! Enjoy low-maintenance front and backyards designed for relaxation and entertaining. The private backyard features a soothing jacuzzi, a movable island/bar with BBQ and beverage refrigerator, ceiling fans with lights, and multiple spaces to gather with family and friends. A separate downstairs laundry room adds convenience. Located in a vibrant community, residents enjoy access to 5 pools, a beach club, lake, water park, tennis courts, scenic trails, parks, award-winning schools, and so much more! This is a rare opportunity to own a home that offers privacy, convenience, and endless amenities—all in one of the most sought-after neighborhoods!
Nearby schools
Price History
| Subject | Average Home | Neighbourhood Ranking (99 Listings) | |
|---|---|---|---|
| Beds | 4 | 4 | 50% |
| Baths | 3 | 3 | 50% |
| Square foot | 2,046 | 1,998 | 56% |
| Lot Size | 5,000 | 4,526 | 61% |
| Price | $1.27M | $1.26M | 50% |
| Price per square foot | $621 | $639.5 | 37% |
| Built year | 1997 | 9970997 | 80% |
| HOA | $87 | $87 | 50% |
| Days on market | 34 | 164 | 1% |

