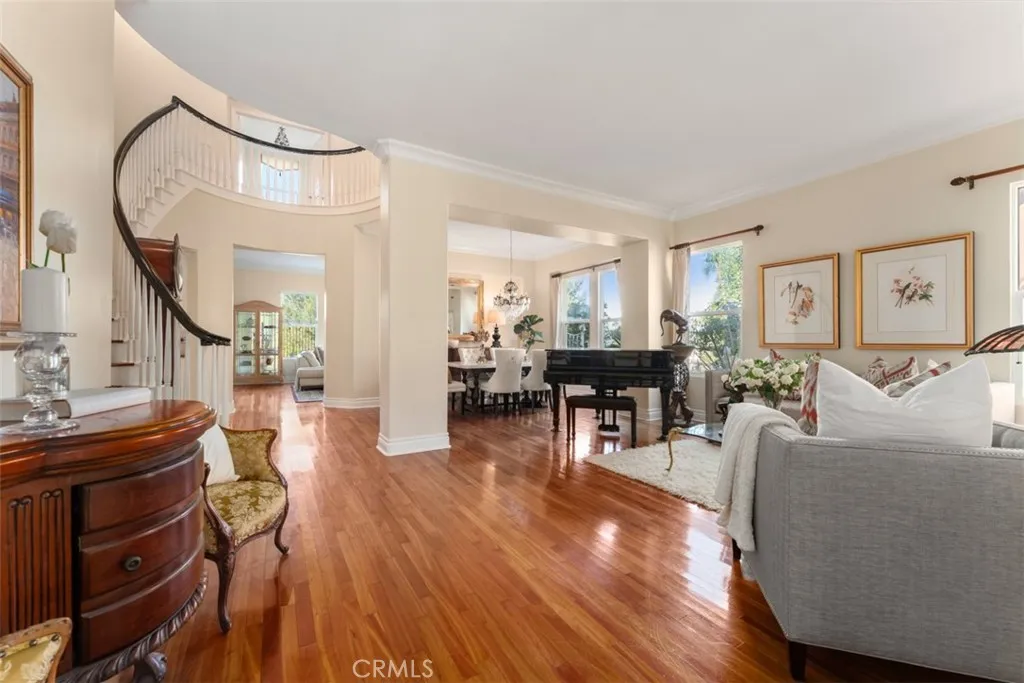2000 S Mcspaden, La Habra, California 90631, La Habra, - bed, bath

About this home
Welcome to 2000 S McSpaden, a residence where timeless elegance and garden serenity come together in perfect harmony. Perched against a stunning city view backdrop, this exceptional home showcases classic craftsmanship and a fare blend of refined interior design and enchanting outdoor spaces. The striking front exterior features hand-laid stonework that frames the façade and crowns a graceful arched entryway, setting the tone for the charm that awaits inside. Through the intricately etched double glass front door, you're welcomed into a space filled with warmth, character, and thoughtful custom details. Ornate antique chandeliers illuminate and elevate each living area, while rich wood flooring, custom drapery, and crown molding add layers of sophistication throughout. The refreshed interior walls in warm color palette enhances the home’s natural light, bringing a sense balance and sophistication from one room to the next. The kitchen is both functional and inviting, featuring granite countertops, ample cabinetry, and an open layout that seamlessly connects to a sunlit breakfast nook and a cozy family room, with each space offering views of the lush, serene backyard. Not to be missed is a quaint yet elegant extension of the kitchen, the butler’s pantry offers both function and organization, thoughtfully designed as a transitional space between the kitchen and formal dining room, it provides the perfect setting for seamless entertaining. Step outside into a private garden sanctuary adorned with mature landscaping, vibrant flowering perennials, arbors, multiple fountains, and peaceful seating areas designed for quiet reflection or gathering under the open sky. Upstairs, a dramatic sweeping semi-circular staircase leads to a generously sized second level that includes a versatile bonus room with a charming nook perfect for a daybed, reading space, or home office. Each bedroom enjoys its own private en-suite bathroom, offering both comfort and privacy. The Primary Suite offers a serene retreat featuring a spacious layout with a cozy seating area and private balcony for peaceful moments and captivating views. Additional highlights include remodeled bathrooms, a 3-car tandem garage with epoxy-coated floors, a water softener system, and tranquil views of mature trees and lush landscaping surrounding the home. This is more than just a house—it’s a lifestyle of grace, comfort, and inspiration. Discover and claim the possibility of calling this house your home.
Nearby schools
Price History
| Subject | Average Home | Neighbourhood Ranking (139 Listings) | |
|---|---|---|---|
| Beds | 4 | 4 | 50% |
| Baths | 4 | 2 | 87% |
| Square foot | 3,211 | 1,696 | 91% |
| Lot Size | 6,957 | 7,475 | 37% |
| Price | $1.9M | $1M | 94% |
| Price per square foot | $592 | $589.5 | 51% |
| Built year | 1999 | 9795980 | 96% |
| HOA | $259 | 0% | |
| Days on market | 26 | 165 | 1% |

