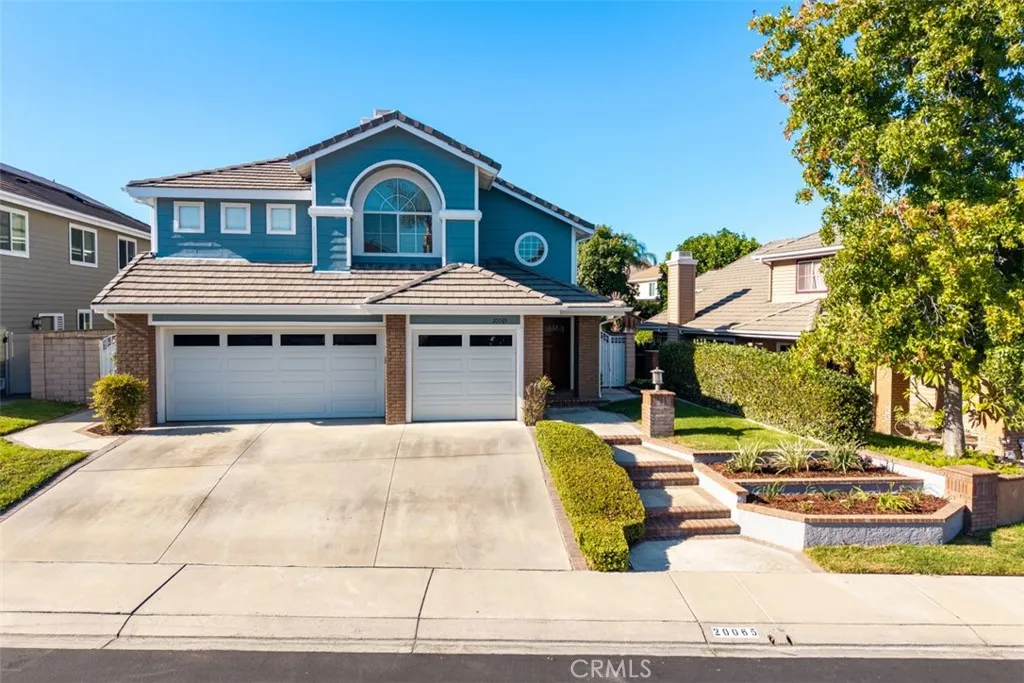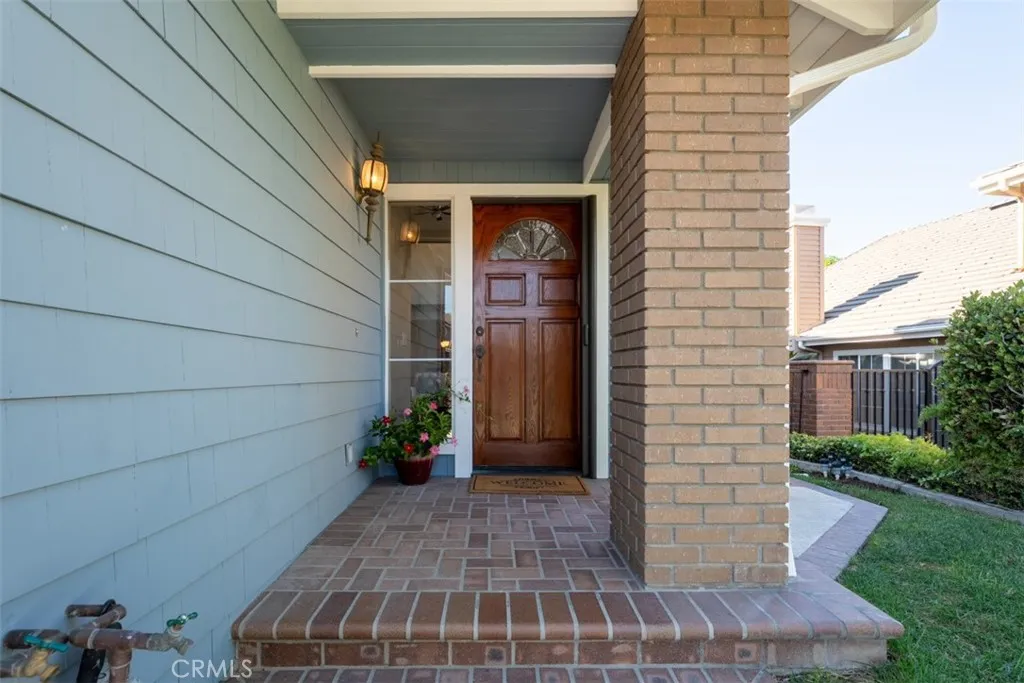20065 Berkeley Way, Yorba Linda, California 92886, Yorba Linda, - bed, bath

About this home
Welcome to Fairmont Terrace, a gated community offering privacy and convenience. This spacious 4 bedroom home, 3 baths with a loft and three-car garage showcases an open floor plan with thoughtful upgrades throughout. The main level features a bedroom and bath, perfect for guests or multigenerational living. Enjoy gatherings in the living room with a custom-tiled fireplace and wood mantle, a formal dining room with a dry bar and wine fridge, and a family room complete with fireplace, built-ins, and French doors that open to the backyard retreat. The remodeled chef’s kitchen boasts custom cabinetry, granite countertops, designer tile backsplash, stainless steel appliances including a Wolf six-burner cooktop, built-in Sub-Zero refrigerator, Sharp drawer microwave, walk-in pantry, and a cozy breakfast nook. Upstairs, a versatile loft with ceiling fan complements two secondary bedrooms and the luxurious primary suite, featuring vaulted ceilings, dual closets including a custom walk-in, and a spa-like bath with quartz countertops, soaking tub, walk-in shower, and light-up mirrors. Step outside to a private oasis with a saltwater pool and spa with waterfall accents, fire pit, and plenty of room to relax or entertain. Additional highlights include: steamer shower downstairs, interior laundry, surround sound, water softener and reverse osmosis system, updated HVAC upgrade, Lenox furnace/AC/ducting, new carpet, vinyl flooring, garage with built-in cabinets, Generac 24w generator and two EV chargers. Ideally located within the award-winning Plac/Yorba Linda school district and walking distance to parks and schools, this home combines elegance, function, and lifestyle in one perfect package. Your home search is over!
Nearby schools
Price History
| Subject | Average Home | Neighbourhood Ranking (203 Listings) | |
|---|---|---|---|
| Beds | 4 | 4 | 50% |
| Baths | 3 | 3 | 50% |
| Square foot | 2,845 | 2,256 | 68% |
| Lot Size | 6,050 | 10,000 | 8% |
| Price | $1.6M | $1.5M | 55% |
| Price per square foot | $562 | $665 | 14% |
| Built year | 1992 | 9875988 | 81% |
| HOA | $185 | 0% | |
| Days on market | 46 | 142 | 4% |

