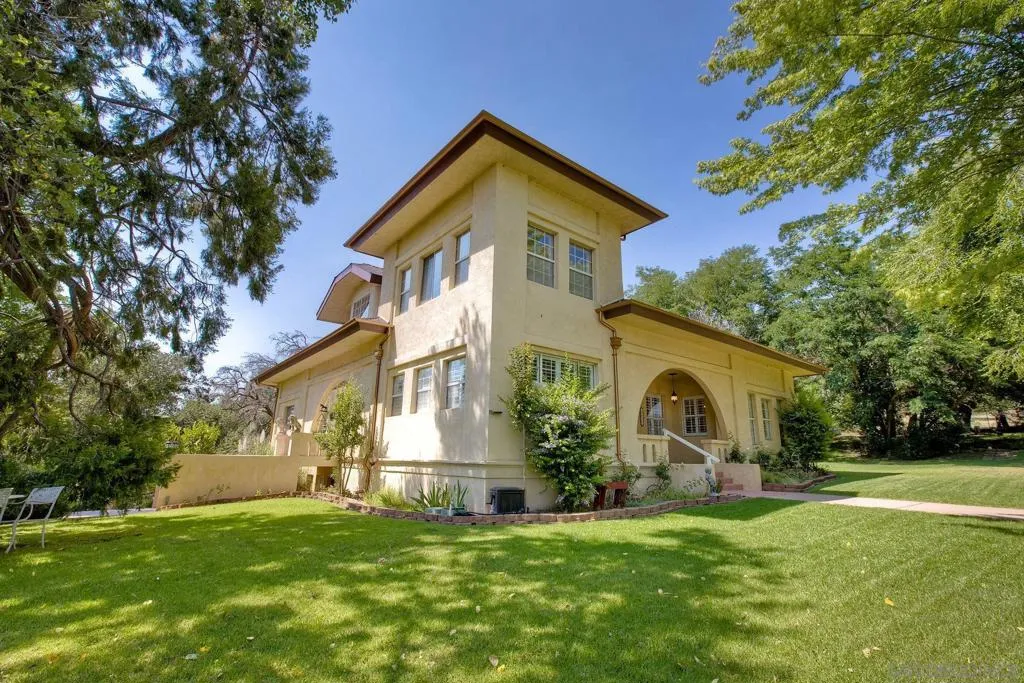20121 Highway 76, Pauma Valley, California 92061, Pauma Valley, - bed, bath

About this home
Experience the grandeur and comfort of the historic Mendenhall Estate, a fully restored legacy home with Gold Rush-era roots, nestled on 1.81 lush acres. Once owned by the renowned Mendenhall cattle ranching family, this home blends rich California history with modern luxury. The home has been fully-remodeled and restored to its former glory with all top-of-the-line finishes and offers 5,469 sq ft of living space, 5-bedrooms + office, 5-bathrooms. Poured concrete walls offer exceptional insulation and quiet while over 40 windows flood the home with natural light and beautiful mountain views. The main level features Brazilian travertine, 3-beds + office, 2-baths, a sunroom, 2 fireplaces and direct access outside to the pool and the yard reminiscent of an English garden. The kitchen is a chef’s dream with quartzite counters, Miele, Bosch, and Fisher Paykel appliances and a butler’s pantry. Enjoy a brand new permitted 1,752 sq ft top floor featuring 2-bedrooms + loft, 2-baths, new state-of-the-art HVAC, cedar ceilings, Italian marble vanities, custom coffered ceilings and a jetted tub with mountain views. Both the main level and the upstairs feature primary bedroom suites. The 605 sq ft walkout finished basement includes a full living space, full bath, laundry hookups and private entry. The home has owned solar with 55 owned panels (17.9KW) and a high-producing well with Palomar Mountain Spring Water. New septic, new 3d Corning 40 year roof and new custom copper seamless gutters with leaf guards and antique downspouts. A rare, luxurious blend of past and present awaits. Experience the grandeur and comfort of the historic Mendenhall Estate, a fully restored legacy home with Gold Rush-era roots, nestled on 1.81 lush acres. Once owned by the renowned Mendenhall cattle ranching family, this home blends rich California history with modern luxury. The home has been fully-remodeled and restored to its former glory with all top-of-the-line finishes and offers 5,469 sq ft of living space, 5-bedrooms + office, 5-bathrooms. Poured concrete walls offer exceptional insulation and quiet while over 40 windows flood the home with natural light and beautiful mountain views. The home has owned solar with 55 owned panels (17.9KW) and a high-producing well with Palomar Mountain Spring Water. New septic, new 3d Corning 40 year roof and new custom copper seamless gutters with leaf guards and antique downspouts. A rare, luxurious blend of past and present awaits. $300 per year for SDGE non-pass-through fees. Last year at true up a check for was received from SDGE for over production. The upstairs includes almost 1,000 sq. ft. of finished and conditioned storage space not included in the published square footage. The family history of this estate goes back to the 1800’s – the Mendenhall’s were a large Cattle Ranching Family and ran cattle from Palomar Mountain to Julian in the California Gold Rush Era. The bones of this home are poured concrete, with walls inside those built to CA state building requirements. The Mendenhall’s had two homes, one on Palomar Mountain, and this one dubbed “The Mendenhall Estate”. The well water is Palomar Mountain Spring Water. There are plans for a garage attached to the home with the roof dual purposed for a concrete patio – plans will convey with the sale. The entire home has crystal handled Schlage doorknobs and privacy locks adding an additional touch of elegance throughout. Throughout the home are luxury gold faucets and sconces and in the primary suite you will find Victorian perfume bottle gold faucets throughout the bathroom, shower, and statement piece spa tub. Above the vanities are custom gold framed Victorian style tri view medicine cabinets with tons of space. His and hers huge walk in closet space for you to bring your custom storage design. In his closet there are washer dryer hook ups and room for a folding table. The primary bedroom is huge and has an antique stained glass window from a c...
Price History
| Subject | Average Home | Neighbourhood Ranking (10 Listings) | |
|---|---|---|---|
| Beds | 5 | 3 | 91% |
| Baths | 5 | 3 | 82% |
| Square foot | 5,469 | 2,814 | 91% |
| Lot Size | 78,844 | 20,909 | 64% |
| Price | $1.8M | $965K | 82% |
| Price per square foot | $329 | $374 | 36% |
| Built year | 1993 | 1982 | 64% |
| HOA | $550 | ||
| Days on market | 121 | 130 | 45% |

