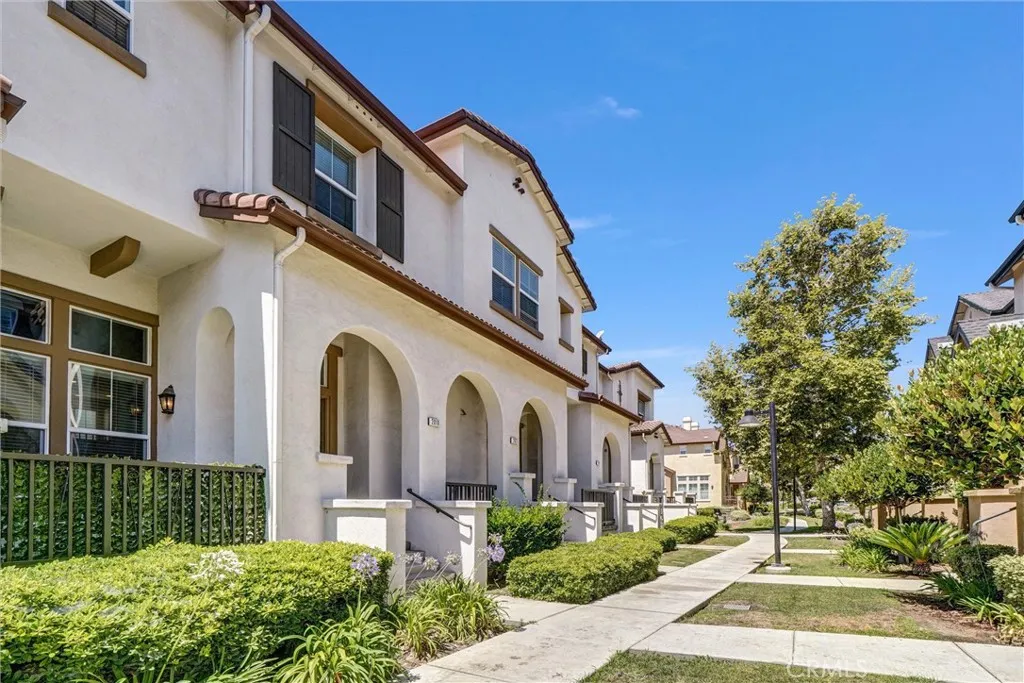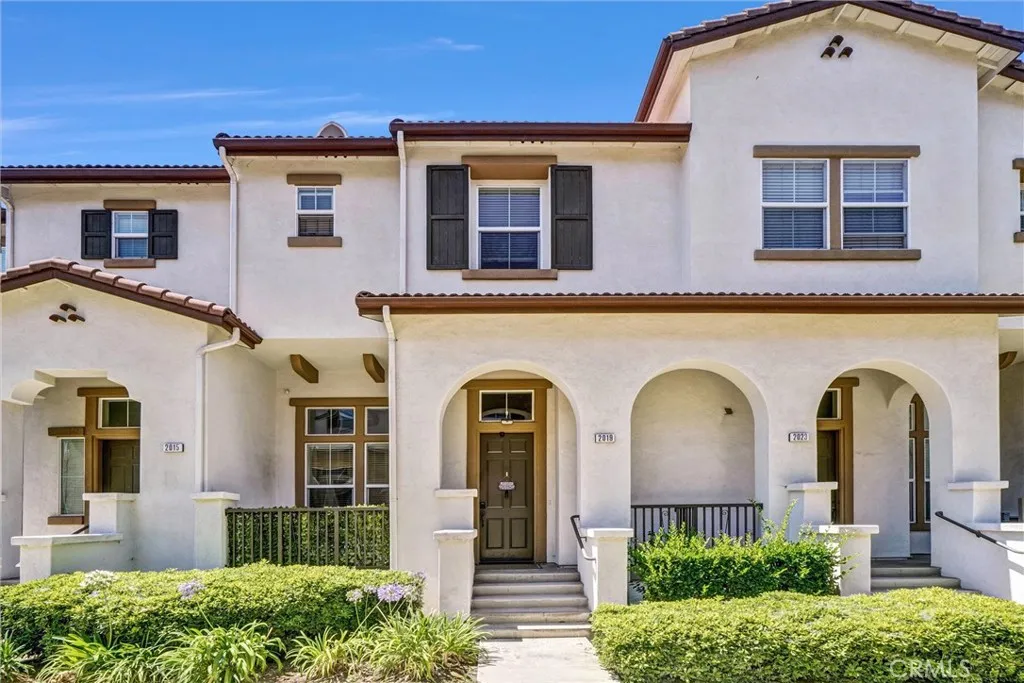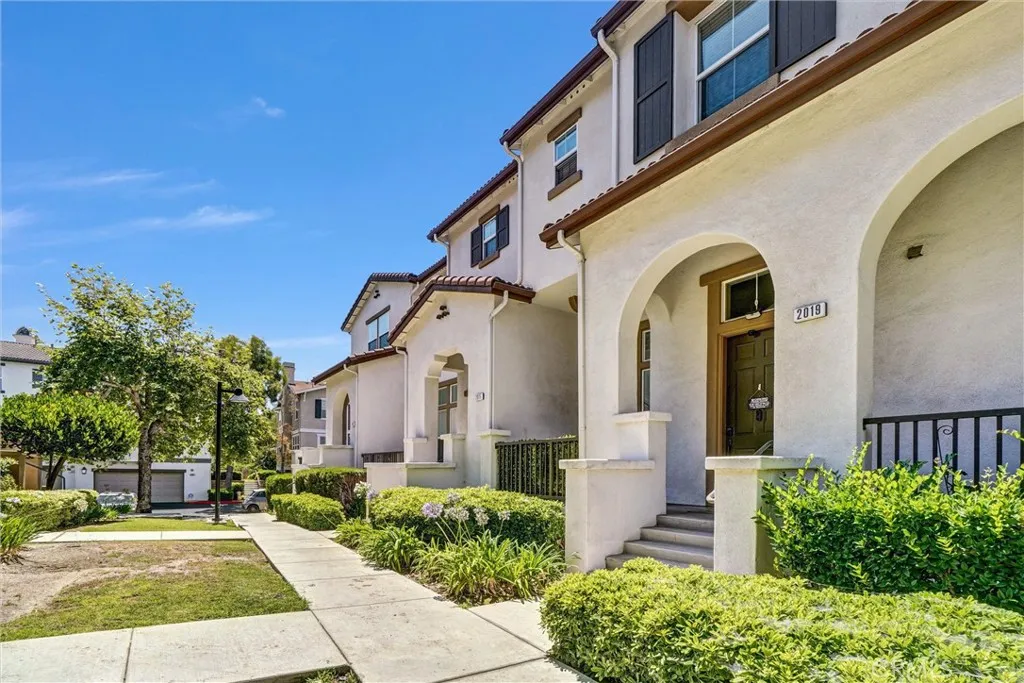2019 Arnold Way, Fullerton, California 92833, Fullerton, - bed, bath

About this home
Charming and welcoming home located in one of Fullerton’s most sought-after neighborhoods—the Amerige Heights "Radcliffe" community, built by renowned builder MBK Homes. Ideally situated in a quiet interior location, this tri-level home offers a lovely front porch that sets the tone for a relaxed, upscale living. Featuring three generously sized bedrooms and 2.5 bathrooms, with no one above or below, this home offers privacy and comfort throughout. The inviting living room boasts a tile fireplace, complemented by gorgeous hardwood and tile flooring that extends through the entire house. The open-concept chef’s kitchen includes granite countertops, white cabinetry, black appliances, a stainless steel dishwasher, a spacious center island, and an adjacent casual dining area—perfect for both everyday living and entertaining. The sumptuous master suite features dual sinks, white tile countertops, a luxurious bathroom with separate tub and shower, and a large walk-in closet. Additional highlights include mirrored closet doors, recessed lighting, ceiling fans, crown molding, upgraded light fixtures, a convenient upstairs laundry room, and a powder room with a classic white pedestal sink. Enjoy direct access to an oversized 2-car garage with room for a workshop and a finished storage room. Located just steps from guest parking for added convenience. The Amerige Heights HOA provides high-speed internet, tennis courts, a clubhouse, and beautifully maintained surroundings—including a community pool and spa. Walking distance to top-rated schools such as Robert Fisler Elementary/Junior High, Sunny Hills High School, Arborland Montessori, and the Amerige Heights Shopping Center. Also close to Clark Regional Park, grocery stores, golf courses, and local dining options. A truly extraordinary home in a premier neighborhood!
Nearby schools
Price History
| Subject | Average Home | Neighbourhood Ranking (24 Listings) | |
|---|---|---|---|
| Beds | 3 | 2 | 72% |
| Baths | 3 | 3 | 50% |
| Square foot | 1,679 | 1,186 | 76% |
| Lot Size | 88,612 | 127,423 | 20% |
| Price | $1.1M | $663K | 96% |
| Price per square foot | $655 | $605 | 60% |
| Built year | 2005 | 1981 | 88% |
| HOA | $210 | $389 | 16% |
| Days on market | 118 | 152 | 32% |

