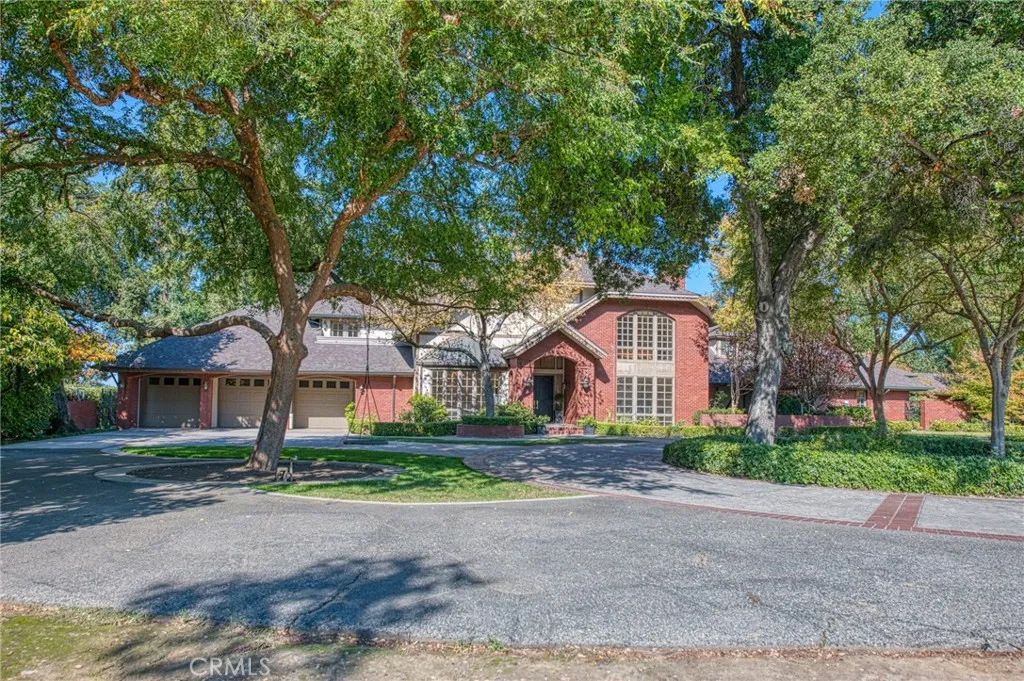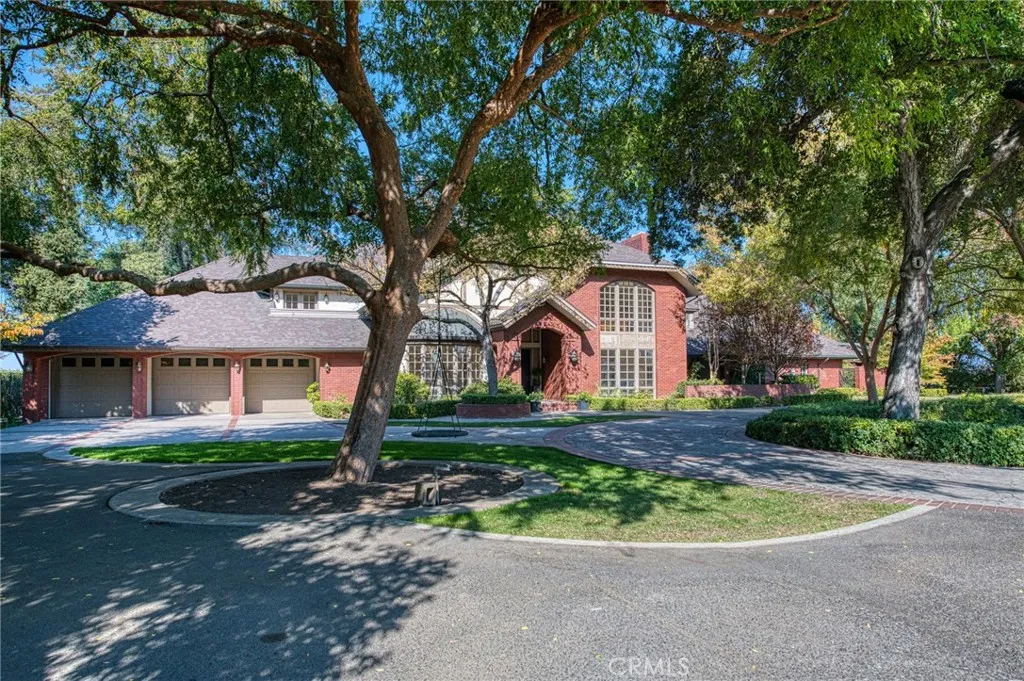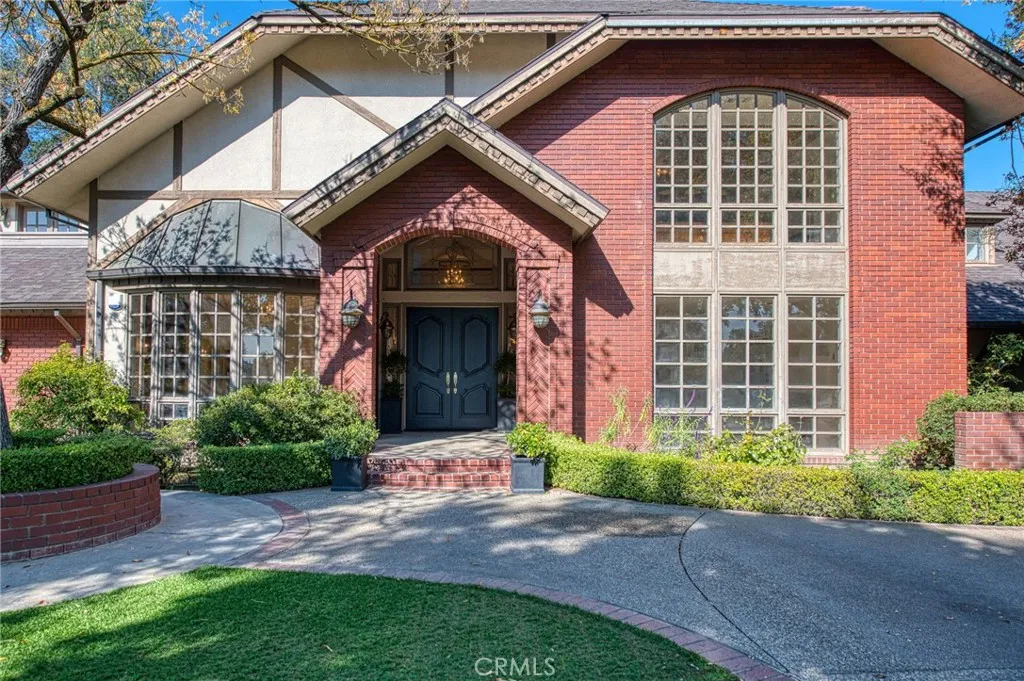2020 W Alluvial, Fresno, California 93711, Fresno, - bed, bath

About this home
Perched majestically on 1.94 acres along the Fresno Bluffs, this one-of-a-kind estate captures panoramic views of the San Joaquin River and distant foothills. Set within a prestigious gated enclave and secured by its own entry gate, the property offers exceptional privacy, tranquility, and sophistication. Mature landscaping, timeless architecture, and impeccable craftsmanship create a private retreat that embodies the essence of refined living. A grand entryway welcomes you with parquet-style hardwood floors showcasing intricate geometric detailing and rich tones that set an elegant tone throughout the 6,994 sq. ft. residence. Soaring ceilings and expansive windows flood the interior with natural light, highlighting every curated detail. The formal living and dining rooms reflect an era when elegance was an art formperfect for intimate gatherings or grand entertaining. The gourmet kitchen features expansive granite countertops, custom cabinetry, and premium built-in appliances that speak to the home's exceptional quality. An inviting breakfast nook overlooks the backyard, while a butler's pantry, large laundry room, and direct access to the four-car tandem garage with workshop add everyday practicality. The family room exudes warmth and grandeur with wood-beamed vaulted ceilings, a brick fireplace, and a built-in wet bar, all enhanced by floor-to-ceiling windows framing breathtaking bluff and river views. The main-floor primary suite is a private sanctuary with serene river vistas, dual walk-in closets, and a spa-inspired marble bathroom featuring a soaking tub and oversized shower, all bathed in natural light. A stately home office with custom wood paneling, built-ins, and a fireplace offers a refined workspace with a tranquil bluff side view. Upstairs, three spacious bedrooms each feature a private balcony, en-suite bath, and walk-in closet, while the game room serves as a dramatic centerpiece for leisure and entertaining with vaulted ceilings, a fireplace, wet bar, and custom pool table. Outdoors, the estate lives like a private resorta sparkling pool, manicured lawns, and covered outdoor kitchen with bath and changing room provide the perfect setting for year-round gatherings. Solar panels, new carpet, and fresh paint enhance comfort and sustainability. Solar panels, new carpet, and fresh paint enhance comfort and sustainability. This remarkable Fresno bluff estate is more than a home-it's a statement of style, craftsmanship, and timeless luxury.
Price History
| Subject | Average Home | Neighbourhood Ranking (20 Listings) | |
|---|---|---|---|
| Beds | 4 | 4 | 50% |
| Baths | 6 | 3 | 95% |
| Square foot | 6,994 | 2,844 | 95% |
| Lot Size | 84,600 | 12,604 | 95% |
| Price | $2.45M | $729K | 95% |
| Price per square foot | $350 | $272 | 76% |
| Built year | 1990 | 1978 | 76% |
| HOA | $1,300 | 0% | |
| Days on market | 6 | 152 | 5% |

