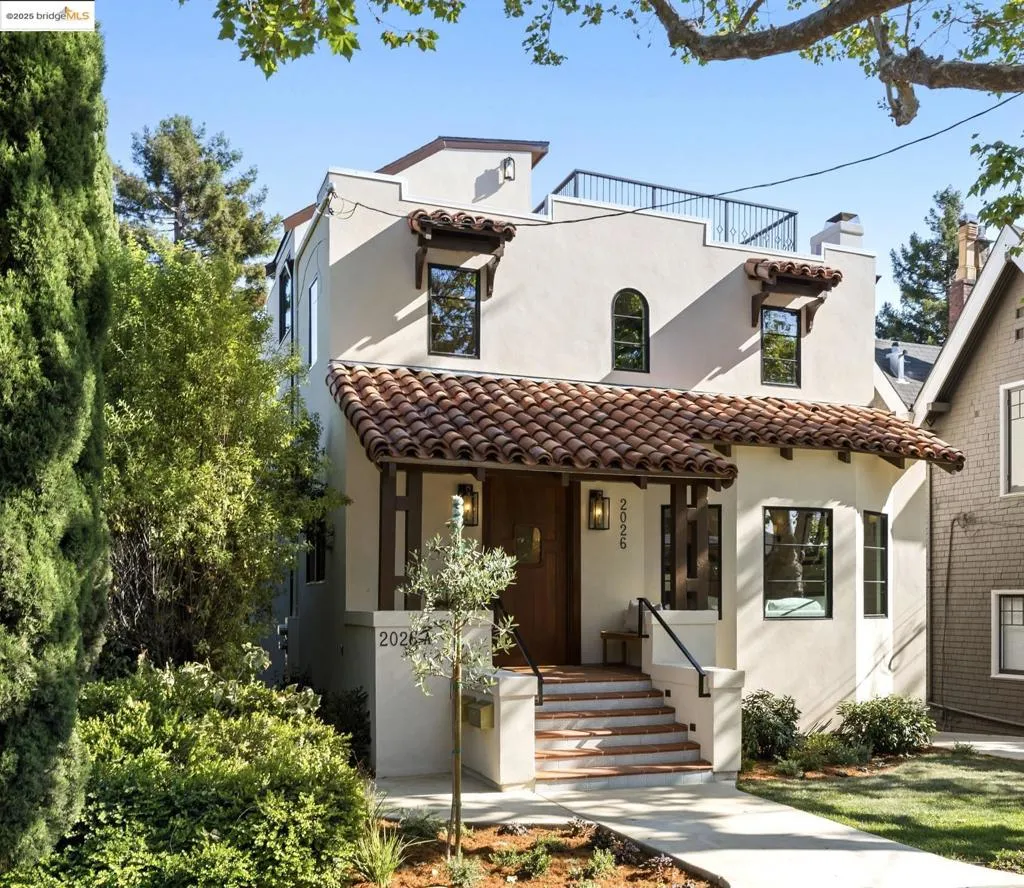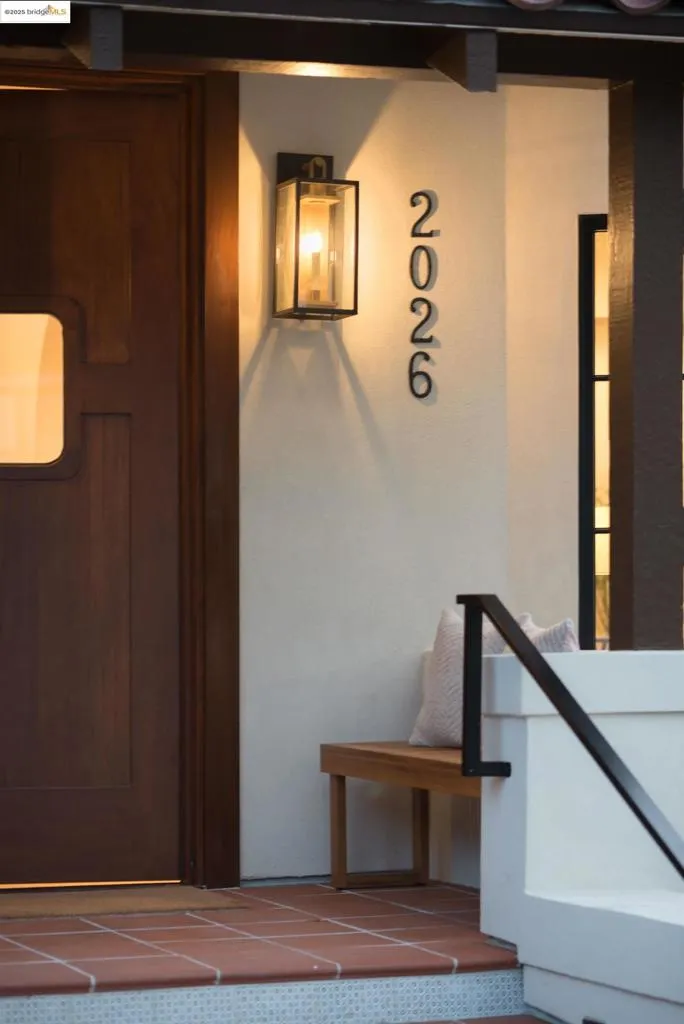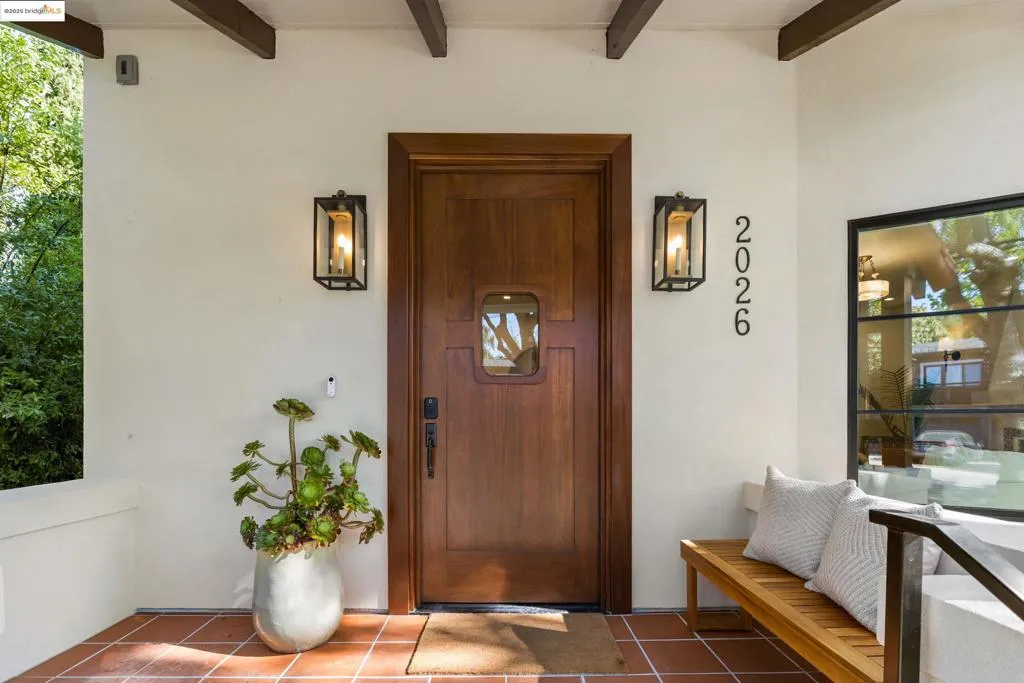2026 Oakland Avenue, Piedmont, California 94611, Piedmont, - bed, bath

About this home
Rare 1912 Spanish Revival in the heart of Piedmont, masterfully reimagined with over 3,800 sq. ft. of beautifully updated living space. This five-bedroom, four-bath home includes a fully equipped ADU with its own address. Features include European oak floors, custom millwork, curated lighting, and a chef’s kitchen with Arabesco quartzite, custom oak cabinetry, paneled appliances, and a sculptural island. The family room opens to a spacious deck perfect for outdoor dining. A guest suite or office and luxurious full bath complete the main level. Upstairs offers a serene primary suite with a private deck, walk-in closet, and spa-like bath, plus two additional bedrooms, a split bath, and a large laundry room. A rooftop deck with sweeping views crowns the home. The lower-level ADU features white oak cabinetry, quartzite counters, radiant heated bathroom floors, laundry, and a dog wash station—ideal for guests or rental income. Professionally landscaped gardens, Wi-Fi–controlled irrigation, and a generous garage enhance outdoor living. Located on a picturesque street near top-rated schools, parks, and easy SF access including the express bus. This is not just a home—it’s a timeless architectural statement.
Price History
| Subject | Average Home | Neighbourhood Ranking (179 Listings) | |
|---|---|---|---|
| Beds | 5 | 3 | 89% |
| Baths | 4 | 3 | 78% |
| Square foot | 3,873 | 2,364 | 94% |
| Lot Size | 5,560 | 7,929 | 21% |
| Price | $3.6M | $1.39M | 95% |
| Price per square foot | $929 | $630.5 | 83% |
| Built year | 1912 | 9780978 | 8% |
| HOA | |||
| Days on market | 6 | 158 | 1% |

