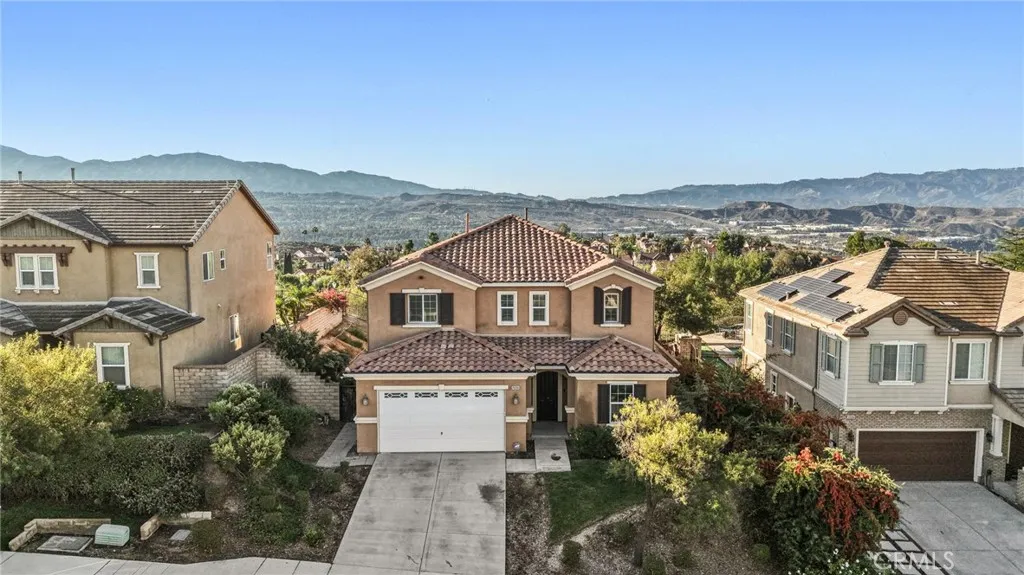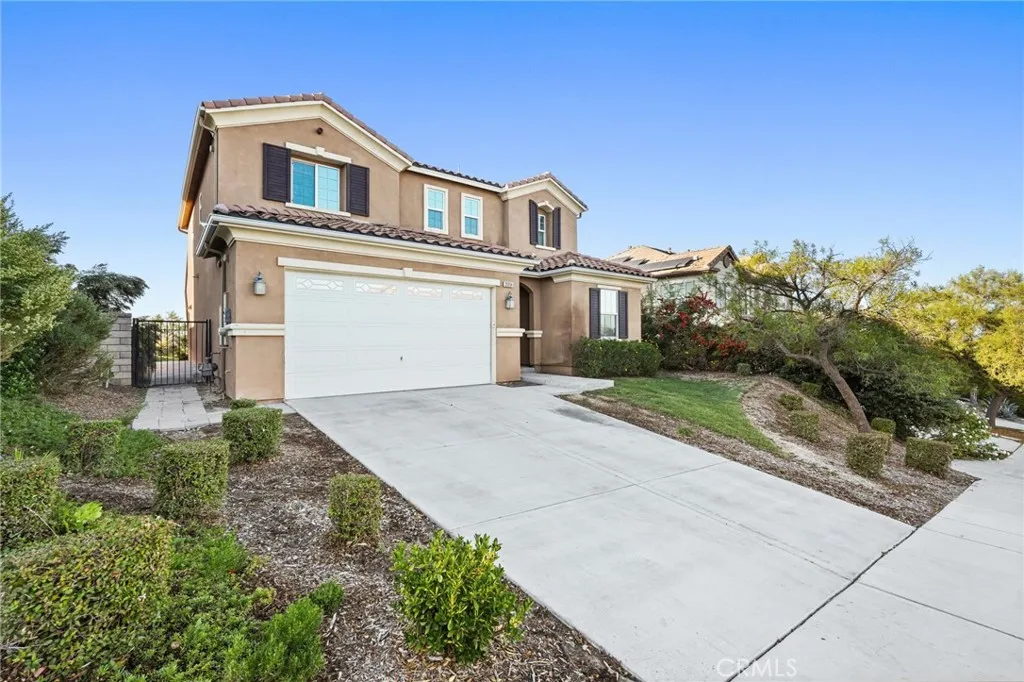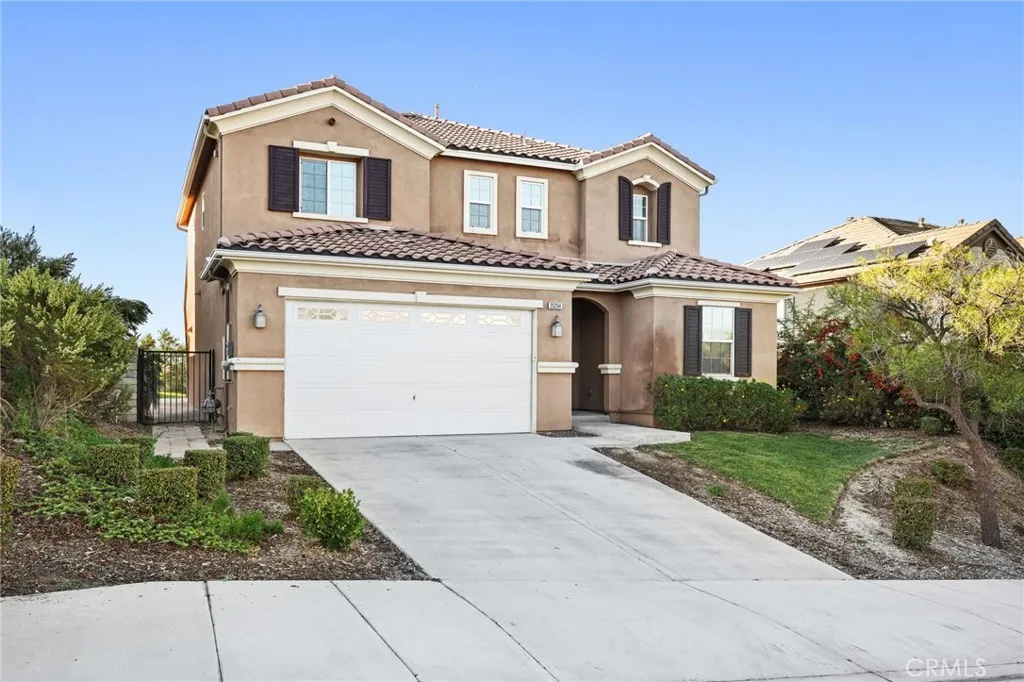20264 Dorothy, Saugus, California 91350, Saugus, - bed, bath

About this home
Modern View Home in Prime Santa Clarita Neighborhood. Welcome to 20264 Dorothy St., a beautiful move in ready four-bedroom home with PAID SOLAR! This spacious and elegant residence offers a perfect blend of comfort, style, and functionality. Step inside to a bright, open floor plan featuring bamboo flooring, soaring ceilings, and plenty of natural light. The large formal dining area flows seamlessly into the expansive living room, creating an inviting space ideal for entertaining. The gourmet kitchen boasts an oversized island with marble countertops and ample cabinetry, perfect for any home chef. Downstairs, you’ll find a bedroom and a full bathroom, ideal for guests or multi-generational living. Upstairs features new carpet throughout, a generous loft, and two additional bedrooms that share a beautifully appointed hallway bath with dual sinks. The primary suite is truly a retreat, offering stunning views, an oversized soaking tub, a separate shower, dual sinks, and a massive walk-in closet with windows that fill the space with natural light. The backyard is designed for low maintenance and enjoyment, featuring artificial turf, large cemented area that is perfect for relaxing or entertaining outdoors. With fresh interior paint, new carpet, paid solar and a contemporary design, this home is move in ready and waiting for its next proud owner.
Nearby schools
Price History
| Subject | Average Home | Neighbourhood Ranking (179 Listings) | |
|---|---|---|---|
| Beds | 4 | 4 | 50% |
| Baths | 3 | 3 | 50% |
| Square foot | 2,701 | 1,951 | 71% |
| Lot Size | 10,679 | 7,079 | 72% |
| Price | $950K | $865K | 67% |
| Price per square foot | $352 | $433 | 24% |
| Built year | 2013 | 9996000 | 69% |
| HOA | $85 | 0% | |
| Days on market | 14 | 181 | 1% |

