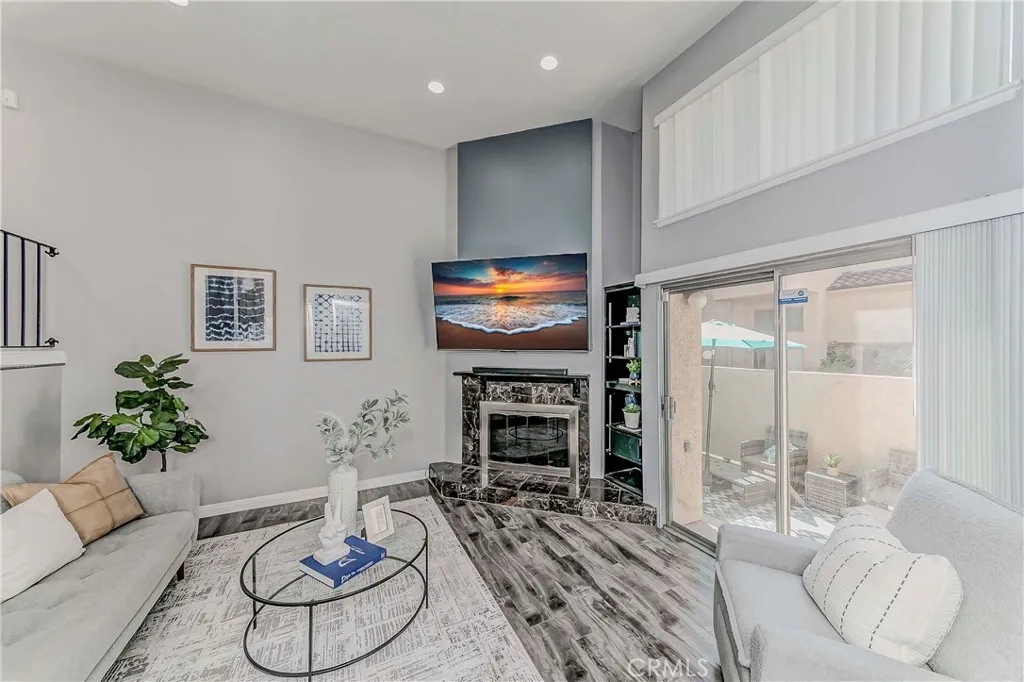2030 S Bon View Ave G, Ontario, California 91761, Ontario, - bed, bath

About this home
Step into style, comfort, and convenience in this bright and spacious tri-level condo offering two bedrooms and two-and-a-half bathrooms. From the moment you arrive, you'll be welcomed by an open-concept layout filled with natural light — ideal for both relaxed living and effortless entertaining. The living and dining areas flow seamlessly into a thoughtfully designed kitchen, complete with quartz countertops, a stylish tile backsplash, a charming garden window, and cabinetry that maximizes both storage and functionality. Recessed lighting and elegant laminate flooring extend throughout the home, bringing warmth and a polished finish to every level. Upstairs, both bedrooms feature private en-suite bathrooms, creating comfortable and quiet retreats. The spacious primary suite opens to a private balcony — the perfect spot to enjoy your morning coffee or unwind after a long day. Additional highlights include convenient in-unit laundry, ample storage throughout, and direct access to a two-car garage. A new water heater was installed in 2024, ensuring modern efficiency and reliable performance for years to come. Set within a well-maintained community, residents also enjoy access to resort-style amenities including a sparkling pool and spa — perfect for sunny afternoons or weekend relaxation. Tucked in a vibrant neighborhood just moments from local dining, shopping, and entertainment, this home offers more than just a beautiful space — it delivers a lifestyle. With quick access to nearby freeways, commuting or exploring the area is a breeze. Whether you're starting your day with a walk through the neighborhood or ending it on your private balcony, you'll quickly feel right at home in this inviting and move-in ready condo.
Price History
| Subject | Average Home | Neighbourhood Ranking (102 Listings) | |
|---|---|---|---|
| Beds | 2 | 3 | 36% |
| Baths | 3 | 3 | 50% |
| Square foot | 1,364 | 1,477 | 37% |
| Lot Size | 1,364 | 0 | 29% |
| Price | $499K | $575K | 17% |
| Price per square foot | $366 | $381 | 28% |
| Built year | 1985 | 2024 | 9% |
| HOA | $340 | $295 | 61% |
| Days on market | 55 | 182 | 1% |

