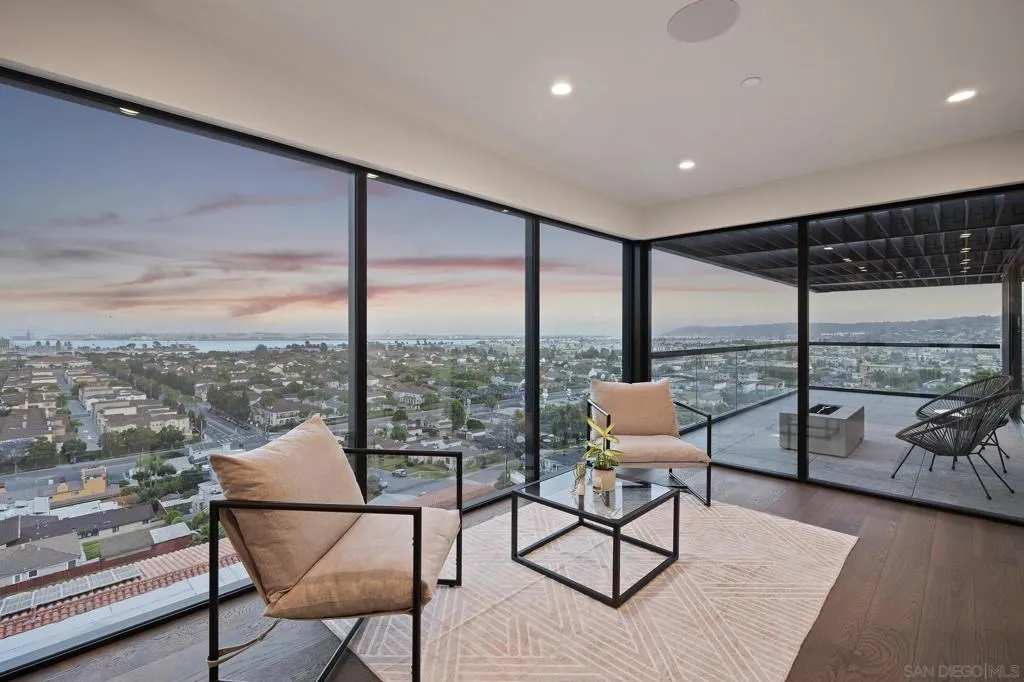2035 Evergreen, San Diego, California 92106, San Diego, - bed, bath

About this home
Introducing this one of a kind striking California modern masterpiece envisioned by local architect Daniel Geiger, AIA. This extraordinary residence blends architectural artistry with everyday livability, offering an unmatched fusion of luxury, function, and effortless entertainment. Crafted with low-maintenance, modern materials, the home's bold exterior pairs crisp white plaster with walnut-toned accents, exposed structural steel, and expansive glass walls. The result is a visually dynamic façade that frames a curated journey through panoramic views of the San Diego skyline—an immersive architectural experience as much as a home. Step inside from the third-floor foyer and be instantly captivated by sweeping bay vistas and an abundance of natural light, softly diffused by a louvered canopy above the primary suite's balcony. The primary retreat is nothing short of a sanctuary: a private haven with commanding views of the downtown skyline and bay, and a cantilevered terrace complete with a fire pit—perfect for serene evenings under the stars. The spa-inspired primary bath is a luxurious escape, featuring heated floors, a steam-equipped shower, a sculptural freestanding tub with uninterrupted views, and a spacious custom walk-in closet. Movement through the home is guided by a show-stopping stairwell with waterfall-edge treads and a sleek mixed-metal handrail. A thoughtfully integrated finely appointed elevator adds both refinement and convenience, effortlessly connecting all levels. On the main floor, a dramatic open-plan living area takes center stage. Towering 13-foot Fleetwood sliding glass doors open wide to a vast cantilevered terrace, dissolving the boundary between indoor and outdoor living. Here, enjoy unobstructed, jaw-dropping views of downtown San Diego, the bay, Coronado, and even Mexico on the horizon. The chef’s kitchen is equipped with top-tier appliances and thoughtful design details: custom cabinetry, a 6-burner Wolf rangetop with griddle, panelized Miele dishwasher, Sub-Zero side-by-side fridge and freezer, and a discreet walk-in pantry. Nearby outdoor spaces feature a built-in BBQ station nestled against a dramatic wood grain board-formed concrete wall and a buffet-sized natural quartzite serving counter perfect for outdoor entertaining. The home features four spacious bedrooms, a media room, a family room, a living room, and three and a half impeccably appointed bathrooms—each crafted with its own character, blending elevated design with warm functionality. This is more than a residence—it's a living work of art, designed for those who appreciate bold architecture, sophisticated luxury, and unforgettable views. Welcome to your front-row seat to San Diego’s skyline.
Price History
| Subject | Average Home | Neighbourhood Ranking (75 Listings) | |
|---|---|---|---|
| Beds | 4 | 3 | 53% |
| Baths | 4 | 3 | 70% |
| Square foot | 4,392 | 2,422 | 95% |
| Lot Size | 0 | 8,353 | |
| Price | $6M | $2.02M | 96% |
| Price per square foot | $1,365 | $880 | 93% |
| Built year | 2025 | 9800980 | 100% |
| HOA | |||
| Days on market | 90 | 156 | 18% |

