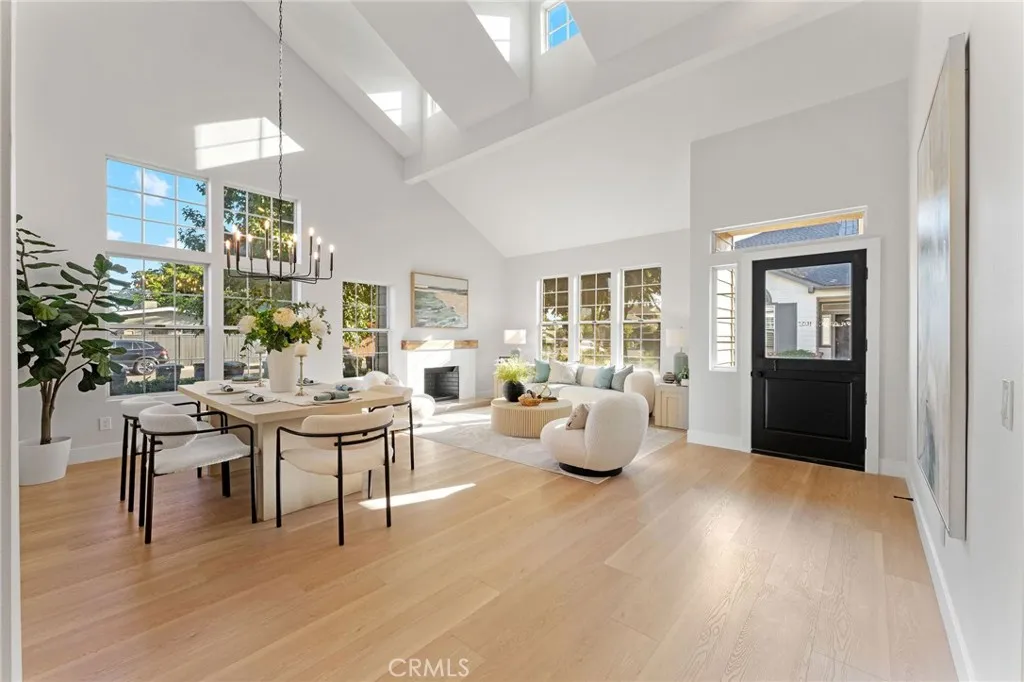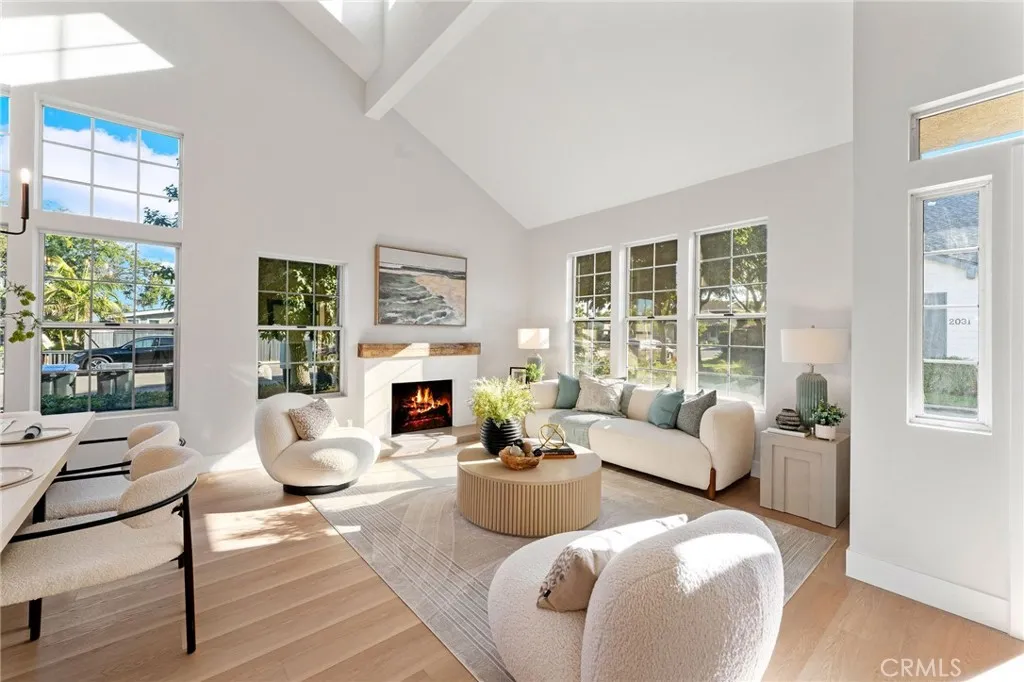2041 Westminster Avenue, Costa Mesa, California 92627, Costa Mesa, - bed, bath

About this home
This stunning, newly remodeled, Bay Harbor Estates home is ready just in time for the holidays! Nestled in the heart of Eastside Costa Mesa, this gorgeous 4-bedroom, 3-bath residence offers over 2500 square feet of modern elegance with everyday comfort. Step through the new custom glass Dutch door into an inviting formal living and dining room space showcasing cathedral ceilings, a striking chandelier, a beautiful fireplace, tons of windows, including charming dormer windows that add architectural character as well as natural light. Quite the welcome for you and your guests! As well, the open-concept great room seamlessly connects the kitchen, family room, and dining area, and is highlighted by a cozy fireplace and sliding doors that open to the lush backyard. The designer kitchen showcases a large island with bar seating, quartz countertops, custom soft-close cabinetry, with pull-out pantry drawers, deep pot drawers, and a full GE stainless steel appliance suite. The downstairs bedroom and full bath provide a flexible space to be used as a guest retreat or home office. While upstairs, the primary suite offers double-door entry, vaulted ceilings, a generous walk-in closet, and a luxurious spa-inspired ensuite with a stand alone soaking tub, an open shower with a rain shower head & hand held shower, a dual vanity, and an anti fog LED mirror. Also upstairs are two additional bedrooms, one being oversized with its own deep walk-in closet. The upstairs hall bath also has a dual vanity, a new tub, with glass enclosure and LED anti-fog mirror. The home has new designer flooring, custom designer tile and new recessed lighting throughout There is a separate laundry room, a two car attached garage that has just been painted and epoxy flooring put in, and so much more! Outside, enjoy a lush backyard oasis with new sod, mature fig, avocado, and lime trees, plus vibrant gardens including hydrangeas, ferns, calla lilies, and a festive giant poinsettia, sure to delight during the holidays. Situated on a quiet private cul-de-sac of only six homes, this property offers an enviable amount of space, prestige, privacy and convenience—close to top rated Newport-Mesa schools, Heritage Montessori School, 17th Street, Upper Newport Bay Nature Preserve, Newport Beach, easy access to the 55 Freeway and South Coast Plaza; this home perfectly captures the best of SoCal coastal living.
Price History
| Subject | Average Home | Neighbourhood Ranking (106 Listings) | |
|---|---|---|---|
| Beds | 4 | 3 | 59% |
| Baths | 3 | 3 | 50% |
| Square foot | 2,518 | 1,755 | 81% |
| Lot Size | 4,028 | 6,120 | 27% |
| Price | $2.5M | $1.88M | 77% |
| Price per square foot | $992 | $1,033 | 46% |
| Built year | 1993 | 1963 | 77% |
| HOA | $125 | $401 | 7% |
| Days on market | 27 | 166 | 2% |

