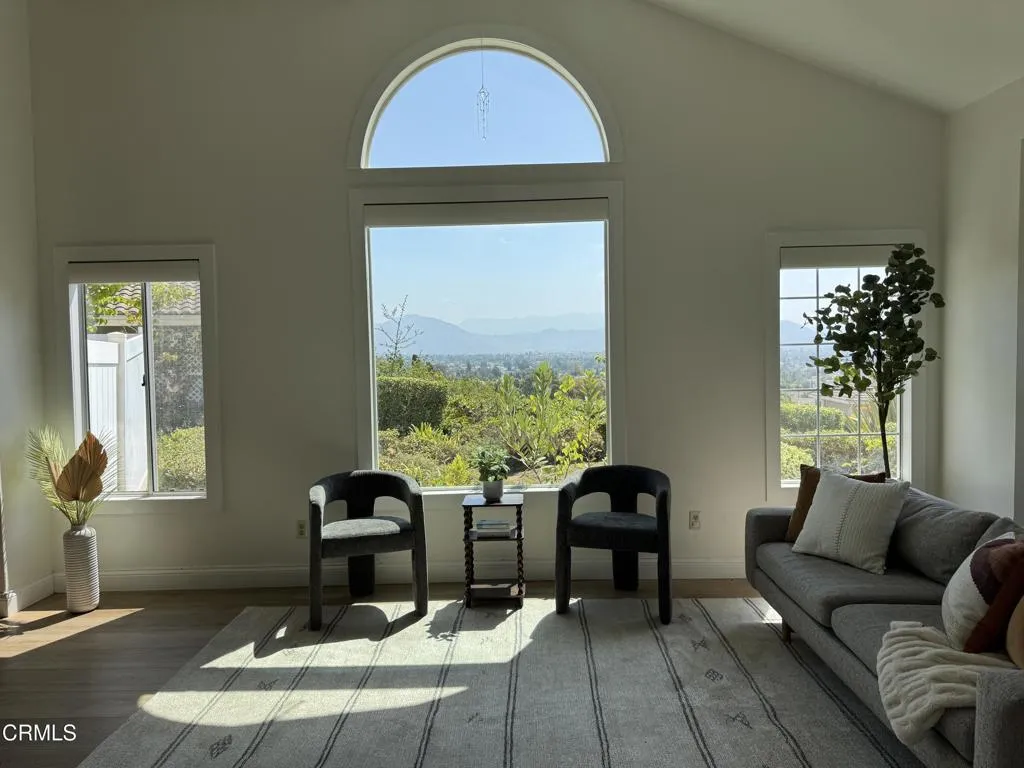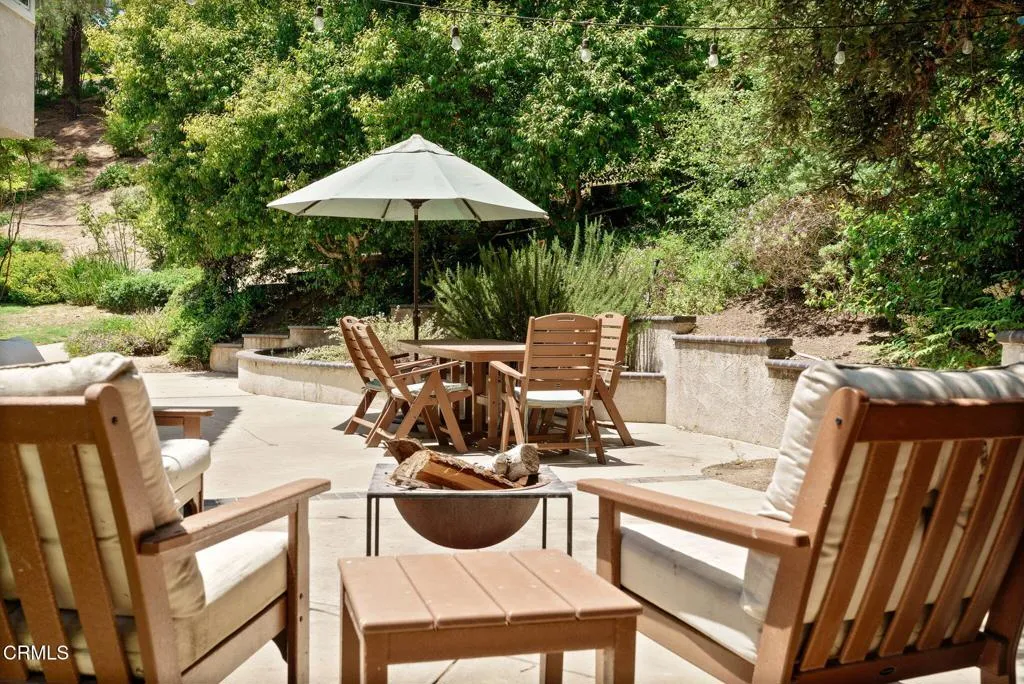2048 Sierra Mesa Drive, Camarillo, California 93010, Camarillo, - bed, bath

About this home
Discover this beautifully upgraded 5-bedroom, 3-bathroom home nestled on nearly 3/4 of an acre in a private Camarillo enclave. With breathtaking valley and mountain views from multiple rooms and the backyard, this home offers both serenity and style.The remodeled kitchen is a chef's dream, featuring custom quartz countertops and backsplash, high-end Sub-Zero refrigerator, Wolf stove, white shaker cabinetry, and a cozy eat-in nook with built-in bench seating. A separate dining area includes a custom coffee bar with extra storage, ideal for entertaining.Enjoy seamless indoor-outdoor living with a spacious 32,633 yard that boasts a built-in BBQ, concrete patio, chicken coop, and a meandering path leading to a custom treehouse and sport court with basketball hoop -- all surrounded by lush landscaping and unmatched privacy.Inside, the home is filled with thoughtful upgrades, including McMillan Pendle Oak XL waterproof flooring downstairs and rich wood flooring upstairs. The living spaces are accented with large windows that flood the home with natural light and capture panoramic views. The den off the kitchen features a cozy fireplace with gas starter.Storage abounds, with custom built-ins throughout, including clever spaces perfectly sized for everything from spices to paper towels, as well as under-stair storage and professionally organized closets in each bedroom.The floor plan offers flexibility with one bedroom and a full bath on the main level -- ideal for guests or multi-generational living. Upstairs, you'll find four more spacious bedrooms, including a primary suite with dual-sink vanities and ample closet space.This one-of-a-kind property combines luxury, functionality, and outdoor fun -- a rare find in a coveted Camarillo location.
Nearby schools
Price History
| Subject | Average Home | Neighbourhood Ranking (159 Listings) | |
|---|---|---|---|
| Beds | 5 | 4 | 85% |
| Baths | 3 | 3 | 50% |
| Square foot | 2,584 | 2,010 | 73% |
| Lot Size | 32,626 | 7,577 | 87% |
| Price | $1.35M | $975K | 78% |
| Price per square foot | $522 | $506 | 55% |
| Built year | 1991 | 9860987 | 82% |
| HOA | |||
| Days on market | 141 | 169 | 38% |

