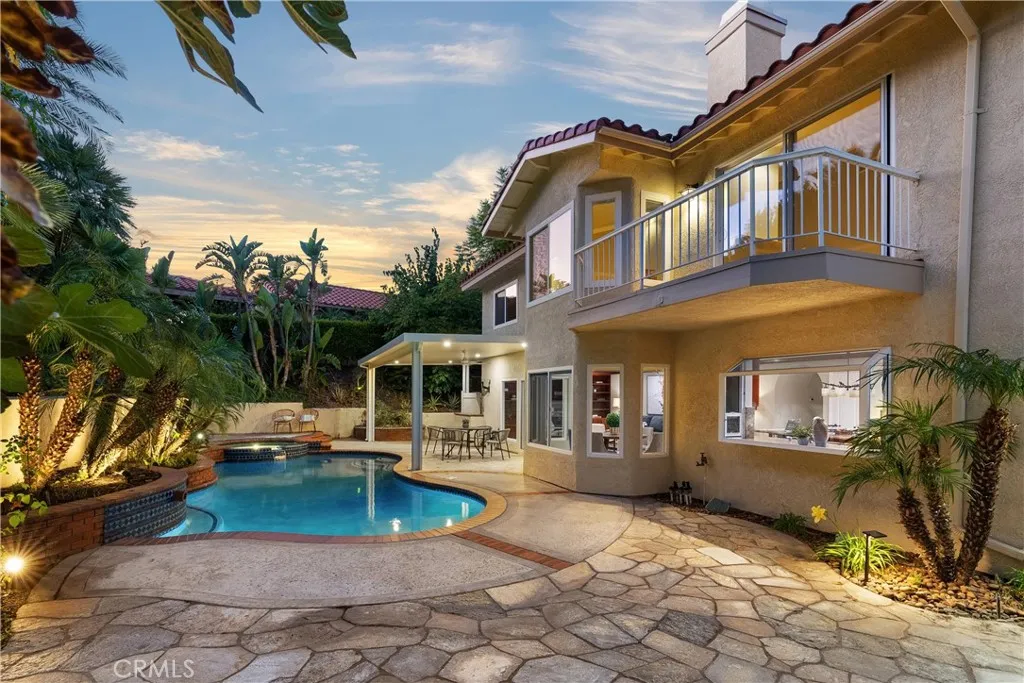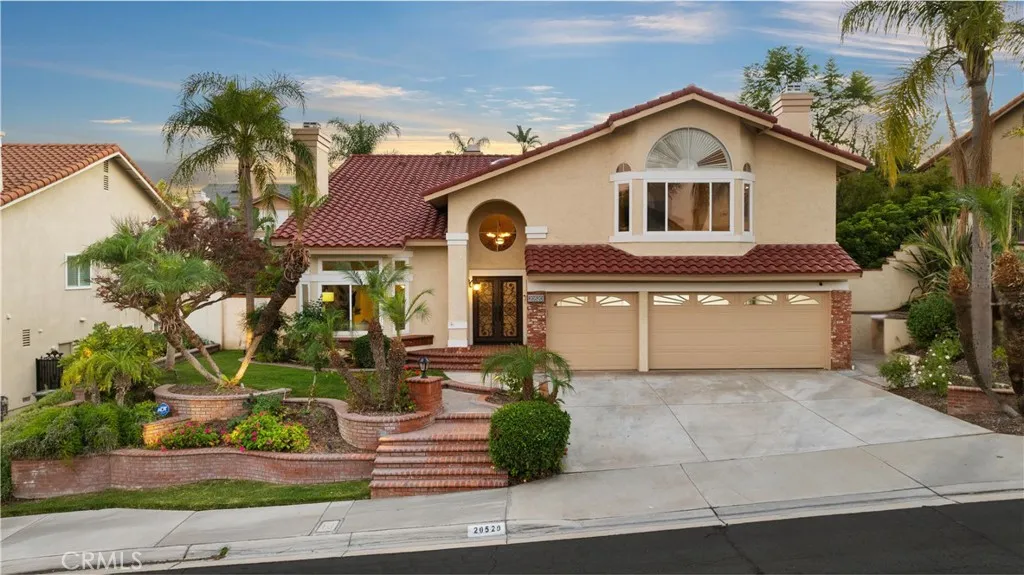20520 Via Magdalena, Yorba Linda, California 92887, Yorba Linda, - bed, bath

About this home
This exquisitely reimagined Estate II District residence, masterfully crafted by S&S Homes, graces the prestigious East Lake Village enclave in Yorba Linda. Encompassing 4 bedrooms, 3 bathrooms, and a grand bonus room (configurable as a 5th bedroom), this 3,850 sq ft sanctuary seamlessly marries opulent luxury with timeless sophistication. Enter to discover soaring cathedral ceilings, gleaming travertine floors, and a formal living room adorned with a bespoke fireplace and expansive windows that bathe the space in natural light. The adjacent dining salon, accented by intricate crown molding and a climate-controlled wine cellar, sets an unrivaled stage for lavish gatherings. The epicurean kitchen, a culinary masterpiece, boasts lustrous granite countertops, custom artisan cabinetry, a generous center island, and a professional-grade WOLF 6-burner range with a dedicated pot filler. This culinary haven flows effortlessly into a refined family room, featuring a stately fireplace and panoramic sliding glass doors that open to a serene backyard retreat. A luxurious downstairs bedroom, appointed with polished marble floors and direct outdoor access, serves as an ideal guest suite or private office, complemented by a full bathroom and an elegant laundry suite. Ascend to the palatial primary suite, a haven of tranquility with its own fireplace, expansive walk-in closet, new floor-to-ceiling windows, and private balcony overlooking verdant vistas. The spa-inspired ensuite bath offers dual vanities, a frameless glass shower, & abundant custom storage. Two additional upstairs bedrooms, one with dramatic vaulted ceilings, share a meticulously designed full bathroom with granite finishes and travertine accents. The expansive bonus room, crowned with vaulted ceilings, a sophisticated wet bar, and the home’s fourth fireplace, offers endless possibilities for entertaining. The secluded backyard oasis beckons with a bespoke Alumawood pergola equipped with a ceiling fan, a shimmering pool and spa, meticulously curated landscaping, a flourishing lemon tree, and ample space for alfresco entertaining. Elevated by recent enhancements, including a new roof and state-of-the-art electrical panel, this residence epitomizes modern luxury. Nestled within East Lake Village, residents enjoy exclusive access to resort-caliber amenities, including sparkling pools, a grand clubhouse, tennis courts, state-of-the-art fitness center, serene lake trails, & more—all within the acclaimed PYLUSD.
Price History
| Subject | Average Home | Neighbourhood Ranking (85 Listings) | |
|---|---|---|---|
| Beds | 4 | 4 | 50% |
| Baths | 3 | 3 | 50% |
| Square foot | 3,850 | 2,788 | 71% |
| Lot Size | 9,600 | 10,400 | 38% |
| Price | $2.1M | $1.65M | 70% |
| Price per square foot | $545 | $598.5 | 23% |
| Built year | 1989 | 9945995 | 62% |
| HOA | $124 | 1% | |
| Days on market | 13 | 168 | 1% |

