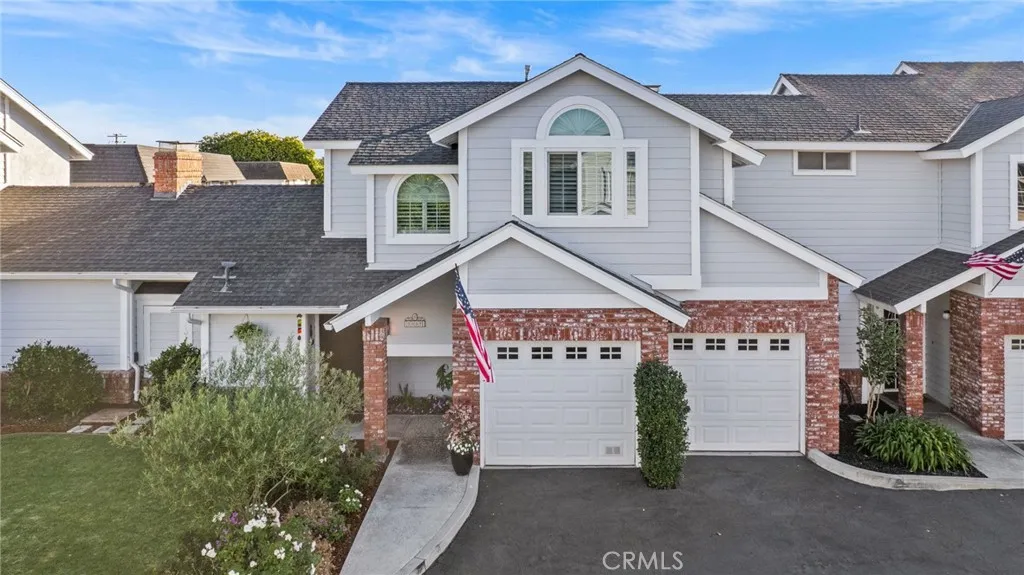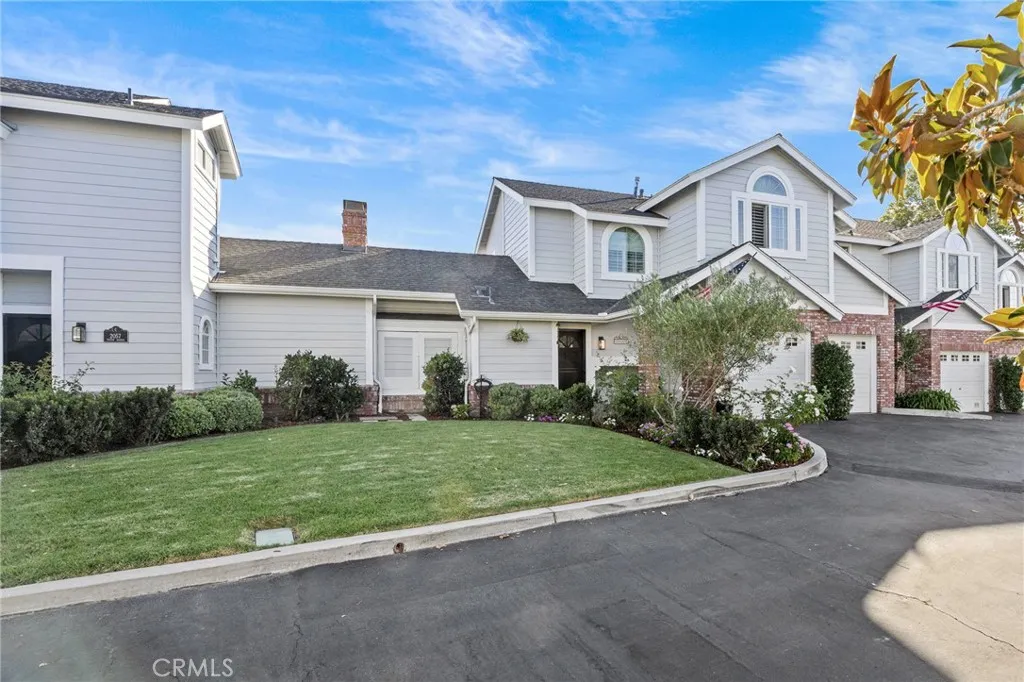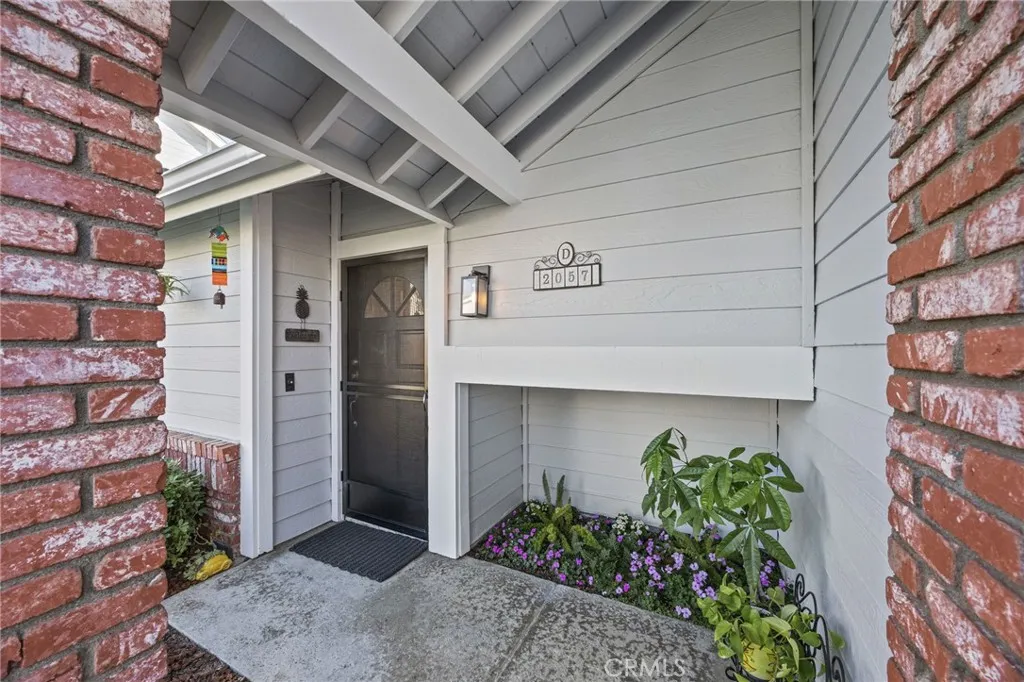2057 Tustin Avenue D, Costa Mesa, California 92627, Costa Mesa, - bed, bath

About this home
Rare Eastside Costa Mesa Gem – First Time on the Market! Mesa Woods Townhomes Welcome to this beautifully maintained and thoughtfully upgraded home, offered for the first time since 1989. Nestled in the highly desirable Eastside Costa Mesa neighborhood, this updated 2-bedroom + large den/office, 2.5-bathroom home offers the perfect blend of coastal charm, comfort, and convenience. Step inside to discover soaring high-beamed ceilings and a spacious living area featuring a cozy fireplace and elegant travertine and hardwood flooring throughout. The updated kitchen boasts stainless steel appliances, quartz countertops, and ample storage—ideal for both everyday living and entertaining. Enjoy the open-concept layout, with a versatile loft perfect for a home office, reading nook, or guest overflow. Both bedrooms feature ceiling fans and plantation shutters, with updated bathrooms offering stylish finishes and modern functionality. Relax or entertain on the tiled private patio, complete with an electric retractable awning —perfect for sunny afternoons or cool coastal evenings. Recent upgrades include new energy-efficient windows, a newer A/C system, furnace, ducting, water heater, and an LG washer/dryer set in the oversized 2-car garage. Just minutes from the beach, Back Bay, shopping, dining, and top-rated schools, this turnkey home offers the best of Eastside Costa Mesa living. Don’t miss this rare opportunity—homes in this sought-after location don’t come along often!
Nearby schools
Price History
| Subject | Average Home | Neighbourhood Ranking (38 Listings) | |
|---|---|---|---|
| Beds | 2 | 2 | 50% |
| Baths | 3 | 3 | 50% |
| Square foot | 1,300 | 1,429 | 36% |
| Lot Size | 18,773 | 81,268 | 13% |
| Price | $1.35M | $1.01M | 79% |
| Price per square foot | $1,038 | $689 | 97% |
| Built year | 1984 | 1984 | 50% |
| HOA | $350 | $360 | 49% |
| Days on market | 98 | 167 | 26% |

