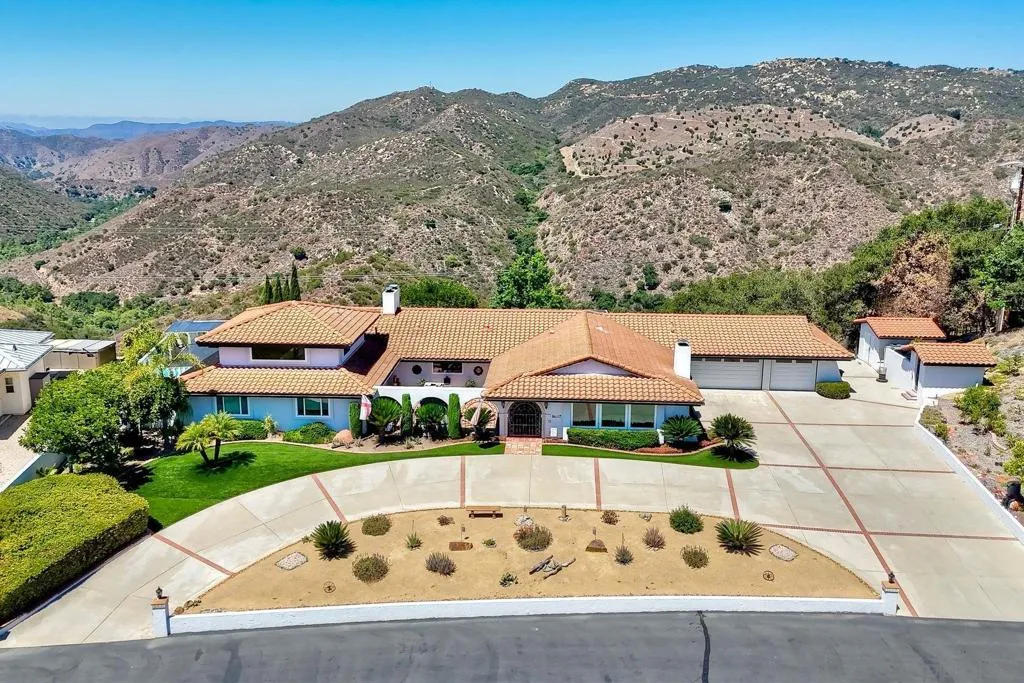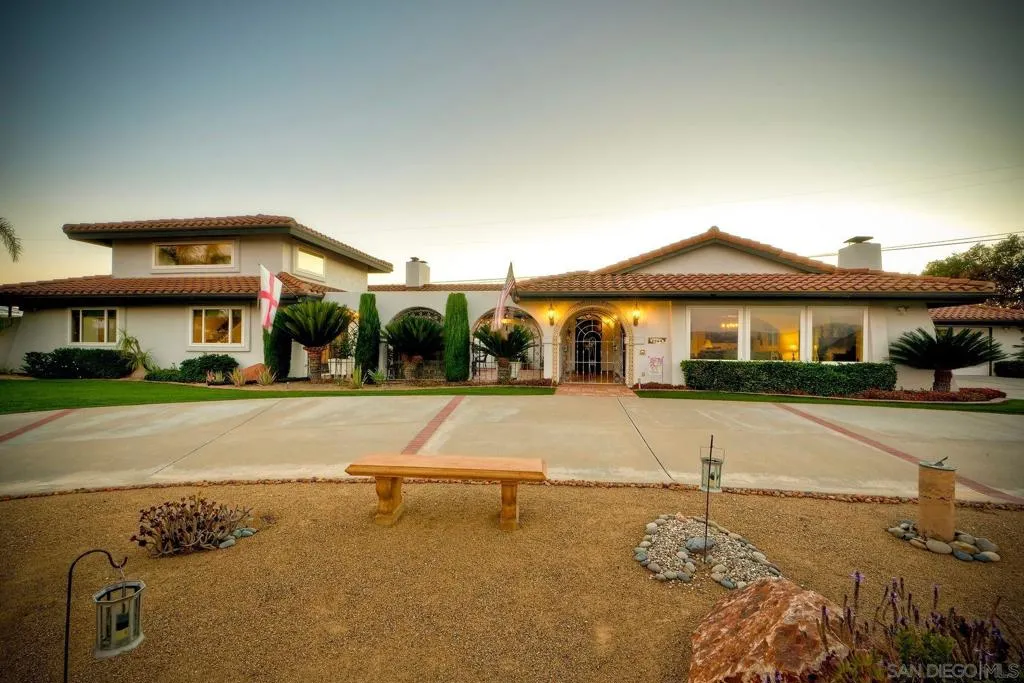2064 Santa Margarita Dr., Fallbrook, California 92028, Fallbrook, - bed, bath

About this home
COME FOR THE VIEW!! STAY FOR THE AMAZING HOME! This private gated is the hidden gem of Fallbrook with only 18 homes in the Edgewater community. This home offers an open floor plan with views from every room, tall ceilings, and a spacious kitchen. The kitchen is complete with granite counters, custom cabinetry, stainless appliances, propane cook top, large pantry and tons of storage. Lap pool and spa private, sun room is the exercise room with views! Garden is ready for a fall planting and the lower level of the property is already for more fruit trees. Wood working and utility shed available. HOME FEATURES 2064 Santa Margarita Drive, Fallbrook, CA 92028 1. Pella Sliding Glass Doors with Integrated Blinds 2. Lap Pool with Integrated Spa 3. Wooden Bar with Granite Countertop and Built-in Refrigerator in Pool Area 4. Horseshoe Pit 5. Lots of Interior Storage Closets 6. Leather Finish Granite Countertops in Kitchen with Waterfall on Island 7. Large Skylight in Kitchen 8. Solar Tubes Throughout House 9. Remodeled and Expanded Kitchen 10. VIEWS, VIEWS, VIEWS 11. Mahogany Wood Cabinets in Kitchen and all bathrooms 12. Saltillo Tile in Entranceway and Kitchen 13. LVP Flooring Throughout House 14. Custom Reclaimed Wood Wall and Hearth in Family Room 15. Wood Stove in Family Room 16. Gas Fireplace in Front Room 17. Gas Fireplace in Primary Bedroom 18. Large Soaking Tub in Primary Bathroom 19. Large Laundry Room with Storage Cabinets and Granite Countertop 20. Utility Room with Access to Back of House 21. Mahogany Wood Doors Throughout the House 22. Custom Fireplace Screen in Front Room 23. Custom Stair Railing 24. Solar Panels (18) 25. Large Walk-in Pantry 26. Custom Pantry and Laundry Doors 27. Sunroom 28. Remote Shades on Back Patio 29. Hookup for Propane Backup Generator 30. Workshop Outbuilding 31. Storage Outbuilding 32. Upstairs Loft/Office 33. Wine Nook with Shelving and Double Wine Refrigerators 34. Raised Vegetable or Flowerbeds 35. Front Courtyard with Outdoor Fireplace and Fountain 36. Double Pane Windows Throughout House 37. Rain Barrels for Water Storage
Nearby schools
Price History
| Subject | Average Home | Neighbourhood Ranking (277 Listings) | |
|---|---|---|---|
| Beds | 4 | 3 | 50% |
| Baths | 4 | 3 | 77% |
| Square foot | 4,264 | 2,174 | 96% |
| Lot Size | 53,143 | 35,719 | 56% |
| Price | $1.5M | $878K | 90% |
| Price per square foot | $352 | $425.5 | 21% |
| Built year | 1987 | 9955996 | 42% |
| HOA | $876 | 0% | |
| Days on market | 86 | 174 | 10% |

