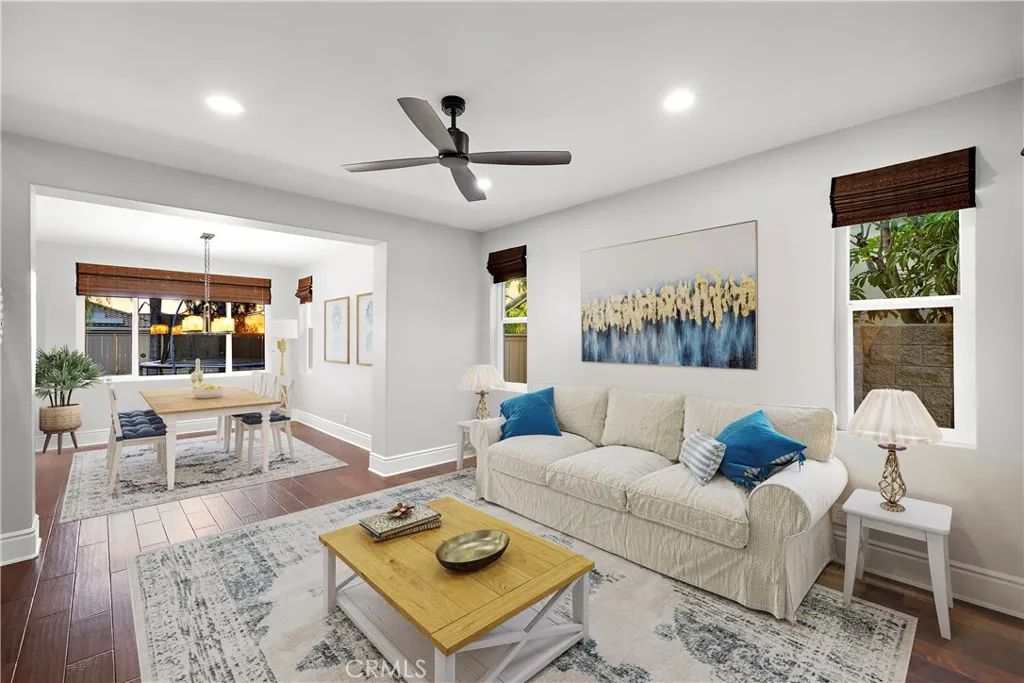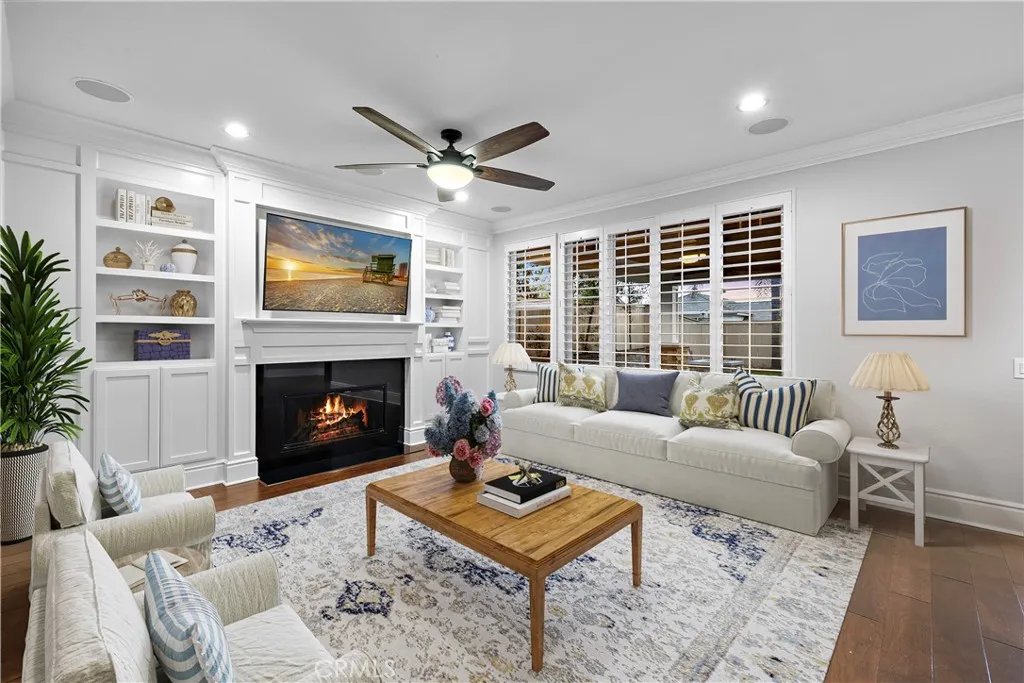20841 Mayfair Drive, Trabuco Canyon, California 92679, Trabuco Canyon, - bed, bath

About this home
Tucked away at the end of a quiet cul-de-sac in the desirable Robinson Ranch community, this stunning 5–6 bedroom, 3-bathroom home offers nearly 3,000 square feet of expansive living space, combining comfort, functionality, and scenic beauty in one remarkable package. Step inside and immediately feel the warmth of this thoughtfully designed layout—where formal and casual spaces flow seamlessly. Soaring ceilings and large windows flood the home with natural light and frame peaceful mountain views that bring a sense of calm to everyday living. The inviting family room features rich wood-accented built-ins, a cozy fireplace, and custom niches—perfect for relaxing or entertaining. Nearby, the formal living and dining rooms offer ample room for hosting gatherings with elegance and ease. At the center of it all, the chef-inspired kitchen impresses with granite countertops, custom cabinetry, a large center island with breakfast bar seating, a walk-in pantry, and stylish stone finishes. The adjacent breakfast nook overlooks the backyard, making mornings feel extra special. A flexible downstairs room—ideal as a home office or sixth bedroom—adds versatility for guests or evolving household needs. Upstairs, the spacious primary suite feels like a private getaway, with sweeping views, recessed lighting, and a spa-like en-suite bath featuring a frameless glass shower, soaking tub, and dual vanities. Four additional bedrooms plus a large loft offer plenty of space for family, guests, or hobbies. Outside, enjoy effortless entertaining on the beautifully hardscaped patio, complete with stone-wrapped columns, a firepit for cool evenings, and low-maintenance turf for year-round greenery. Living in Robinson Ranch means access to resort-style amenities, including a community pool and spa, playgrounds, BBQ areas, and miles of nearby trails. With close proximity to award-winning schools, parks, and golf courses, this home offers a lifestyle that’s as vibrant as it is peaceful.
Nearby schools
Price History
| Subject | Average Home | Neighbourhood Ranking (187 Listings) | |
|---|---|---|---|
| Beds | 5 | 4 | 62% |
| Baths | 4 | 3 | 52% |
| Square foot | 2,917 | 3,199 | 43% |
| Lot Size | 6,420 | 7,263 | 36% |
| Price | $1.5M | $1.74M | 32% |
| Price per square foot | $514 | $639 | 9% |
| Built year | 1995 | 9965997 | 64% |
| HOA | $224 | $295 | 5% |
| Days on market | 107 | 179 | 19% |

